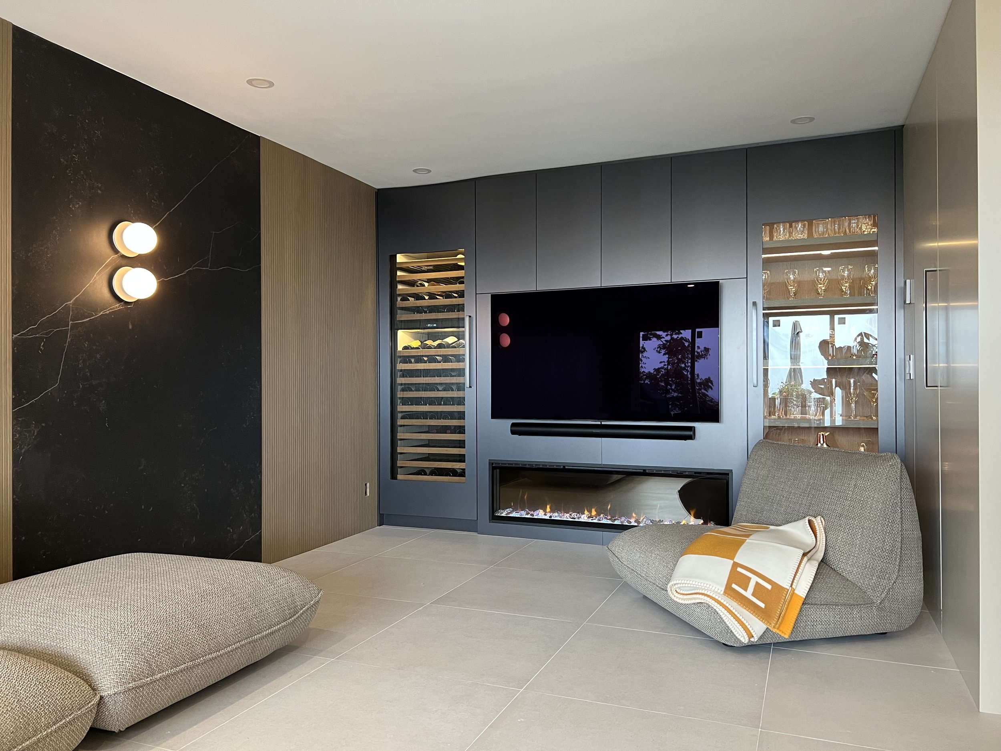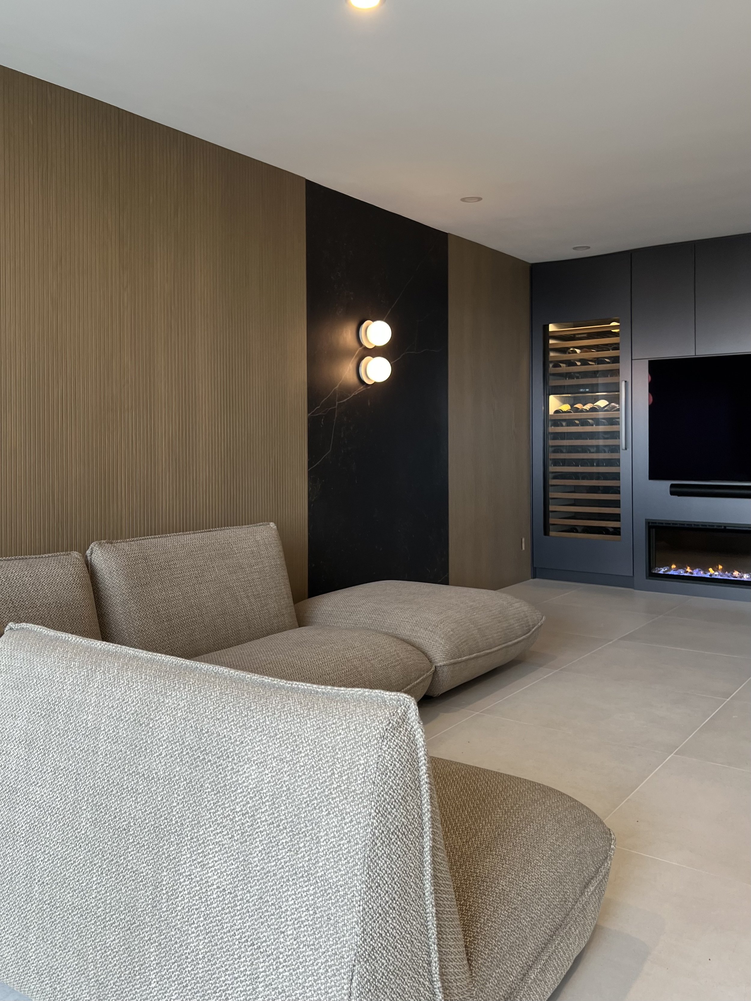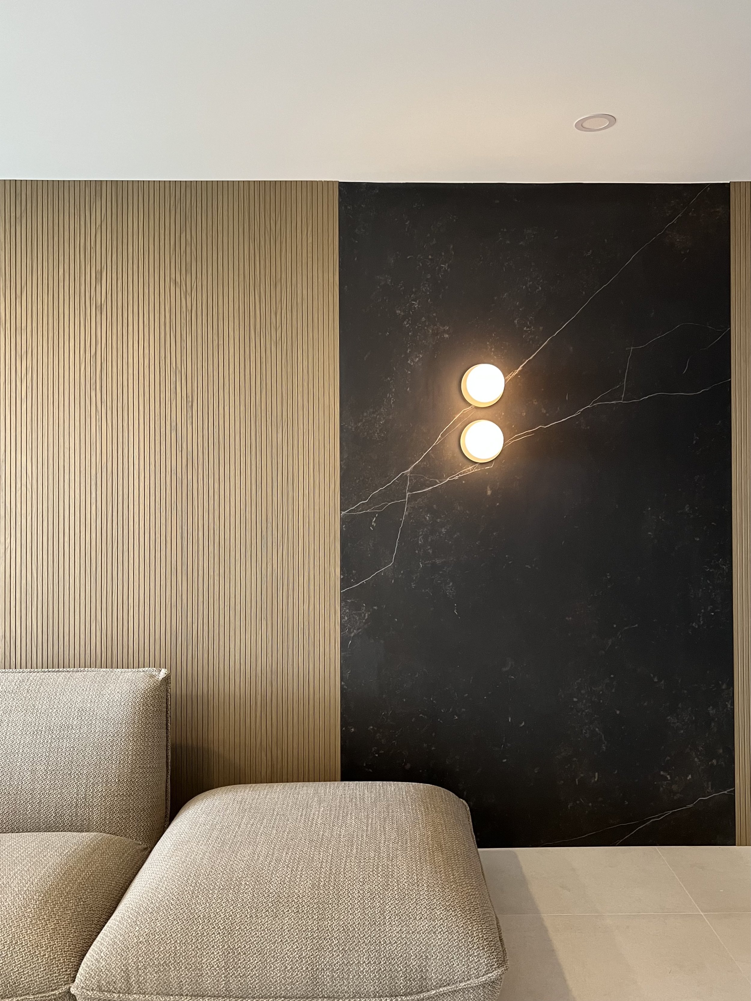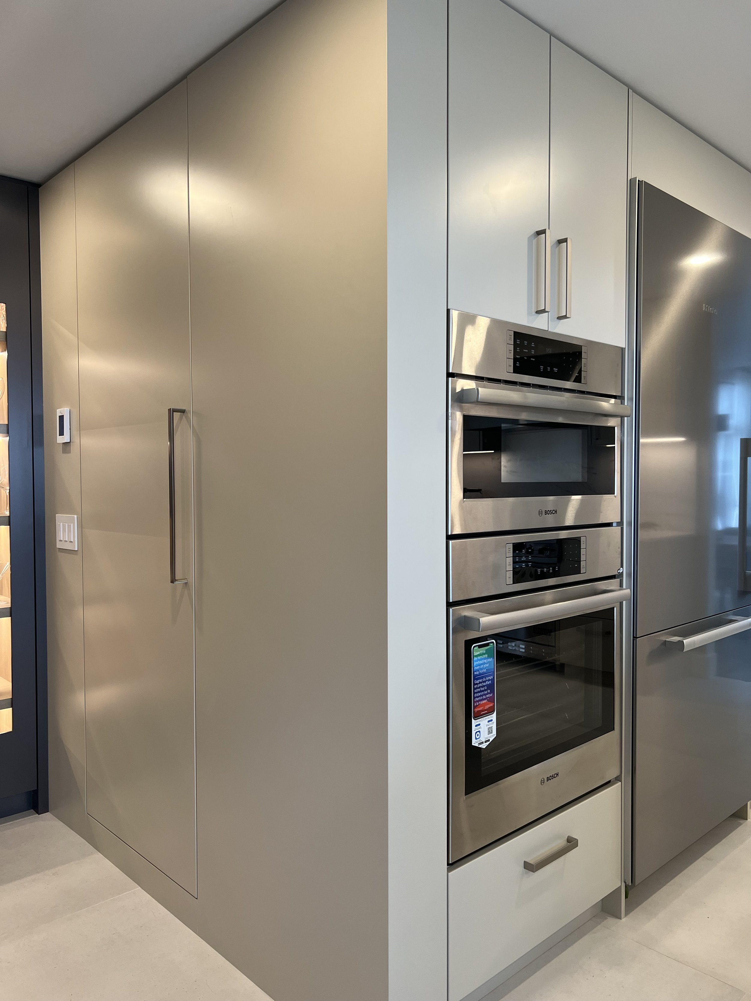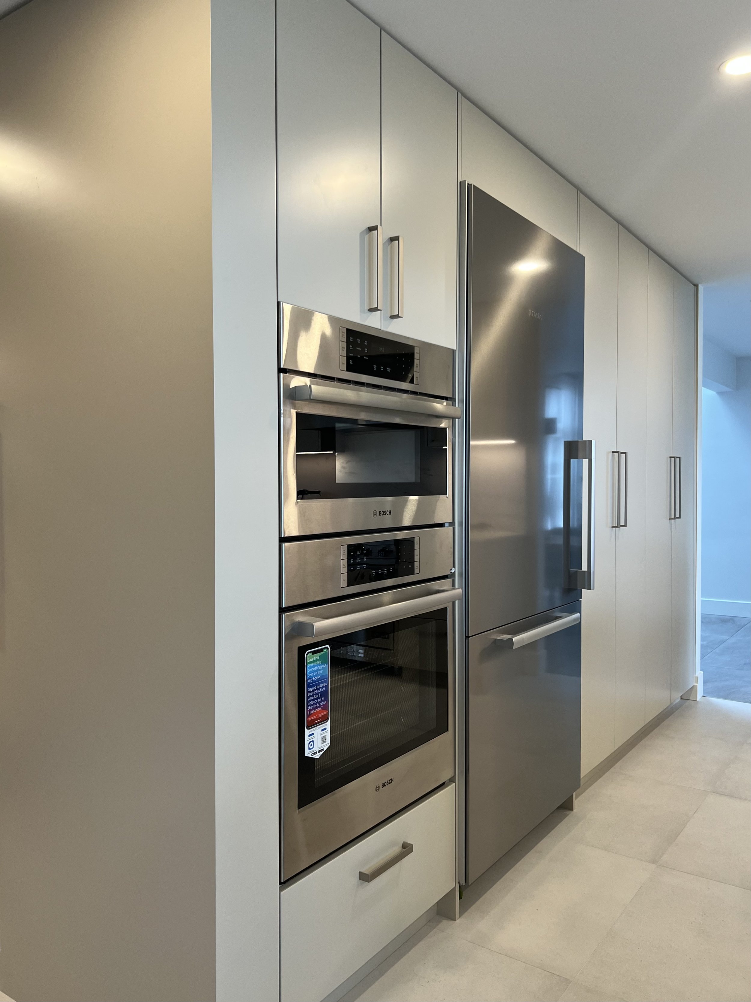RESIDENTIAL DESIGN
PROJECT 5642
Kitchen Design + Family Lounge Area
Design Technician Renocon Design Center Inc.
Responsibility Overview Concept & Design Development + Schematic Design + Construction Documentation + Design Specification Booklet + Project Presentation & Documentation
City West Vancouver, BC
Year 2022
Designed for a couple, this elegant renovation of the kitchen and family lounge area features a warm material palette of natural colors, fostering rest and relaxation. The accent wall seamlessly combines dark patterned stone and slatted wood, while atmospheric lighting enhances the sense of intimacy. The spatial composition incorporates visual movement, and a striking contrast from dark to light materials is balanced with metallic finishes, adding depth and sophistication to the space.
Enclosed are meticulously detailed mood boards, 3D design developments, and all construction drawings, essential to bringing our vision to life.
