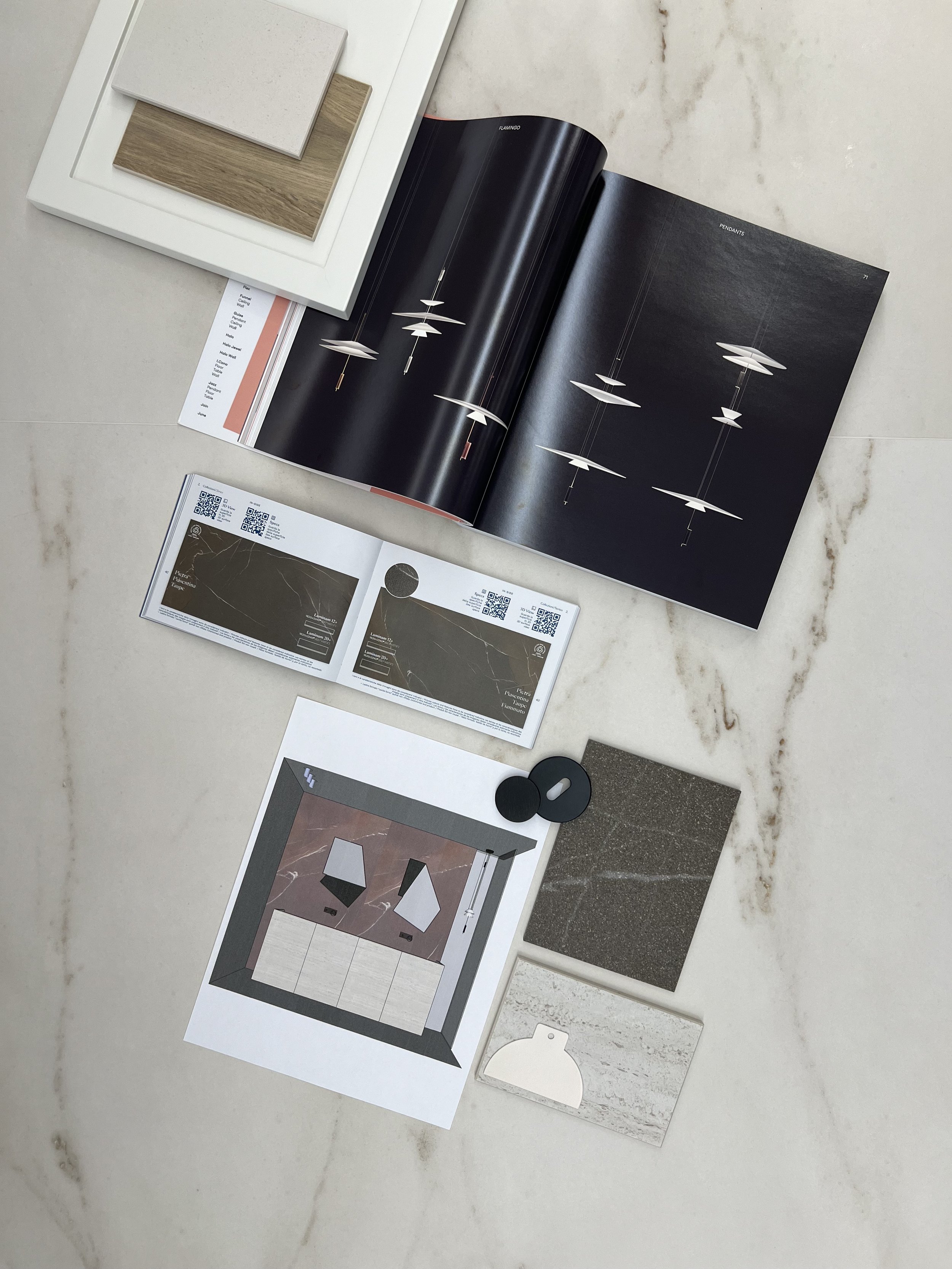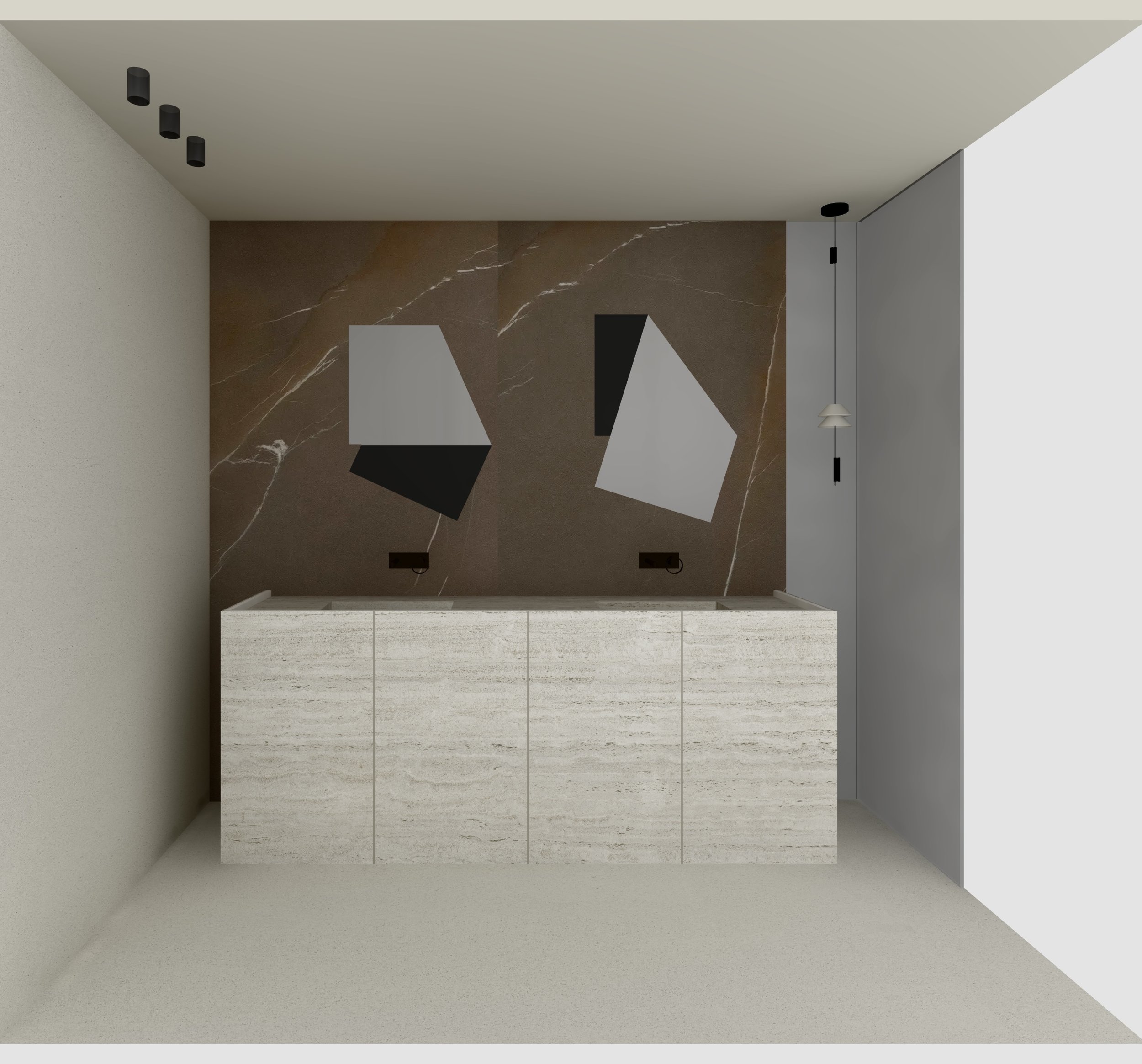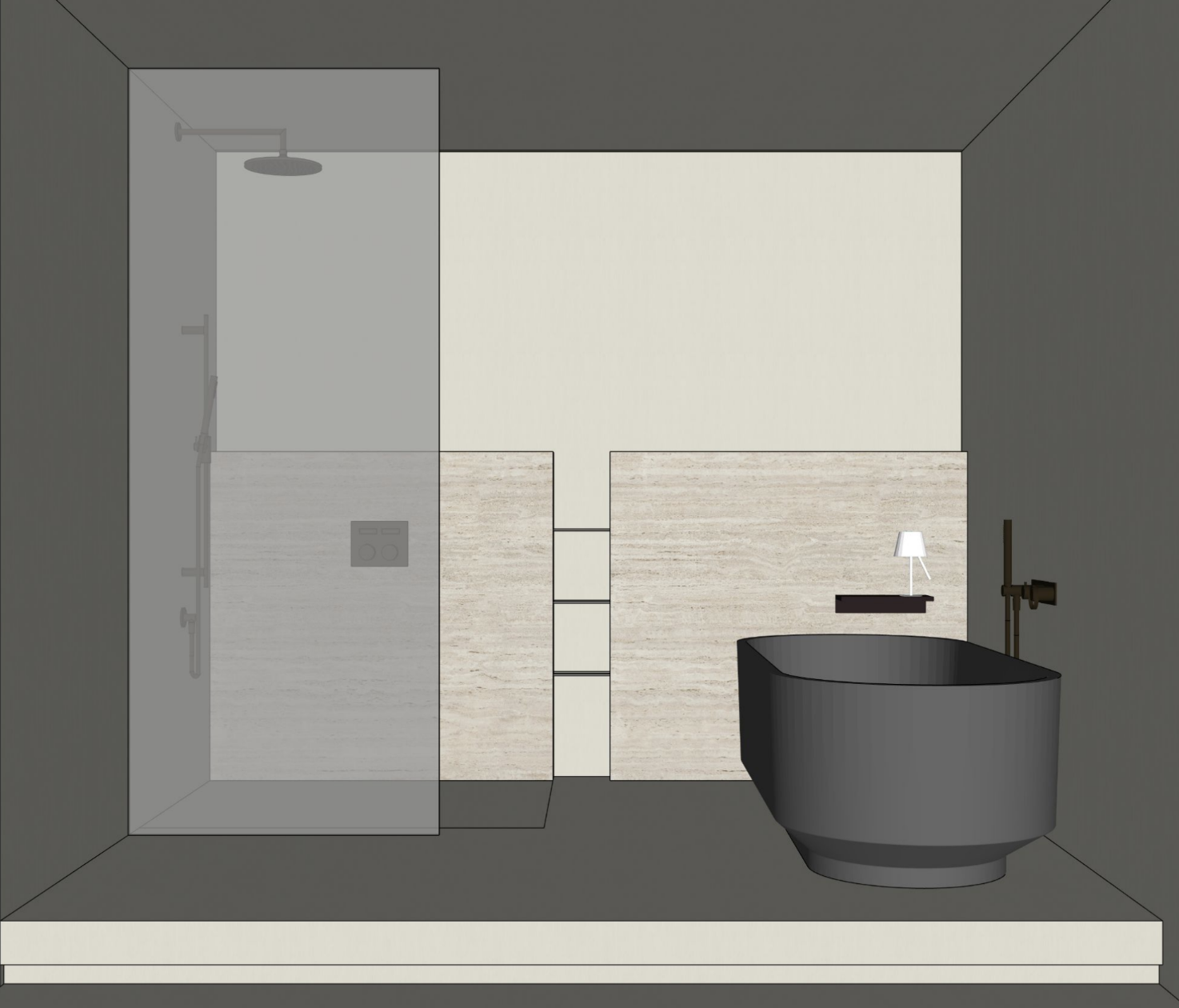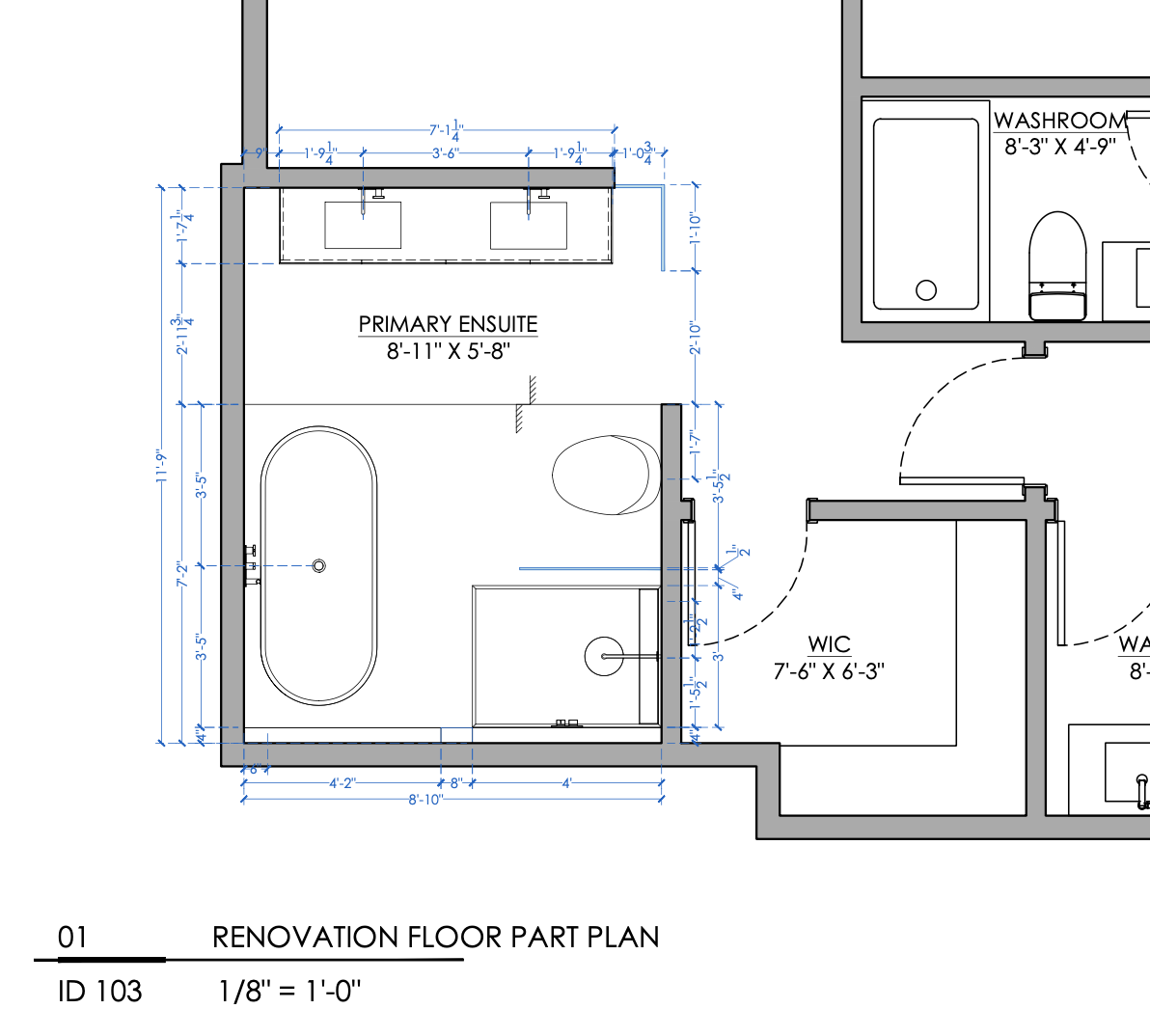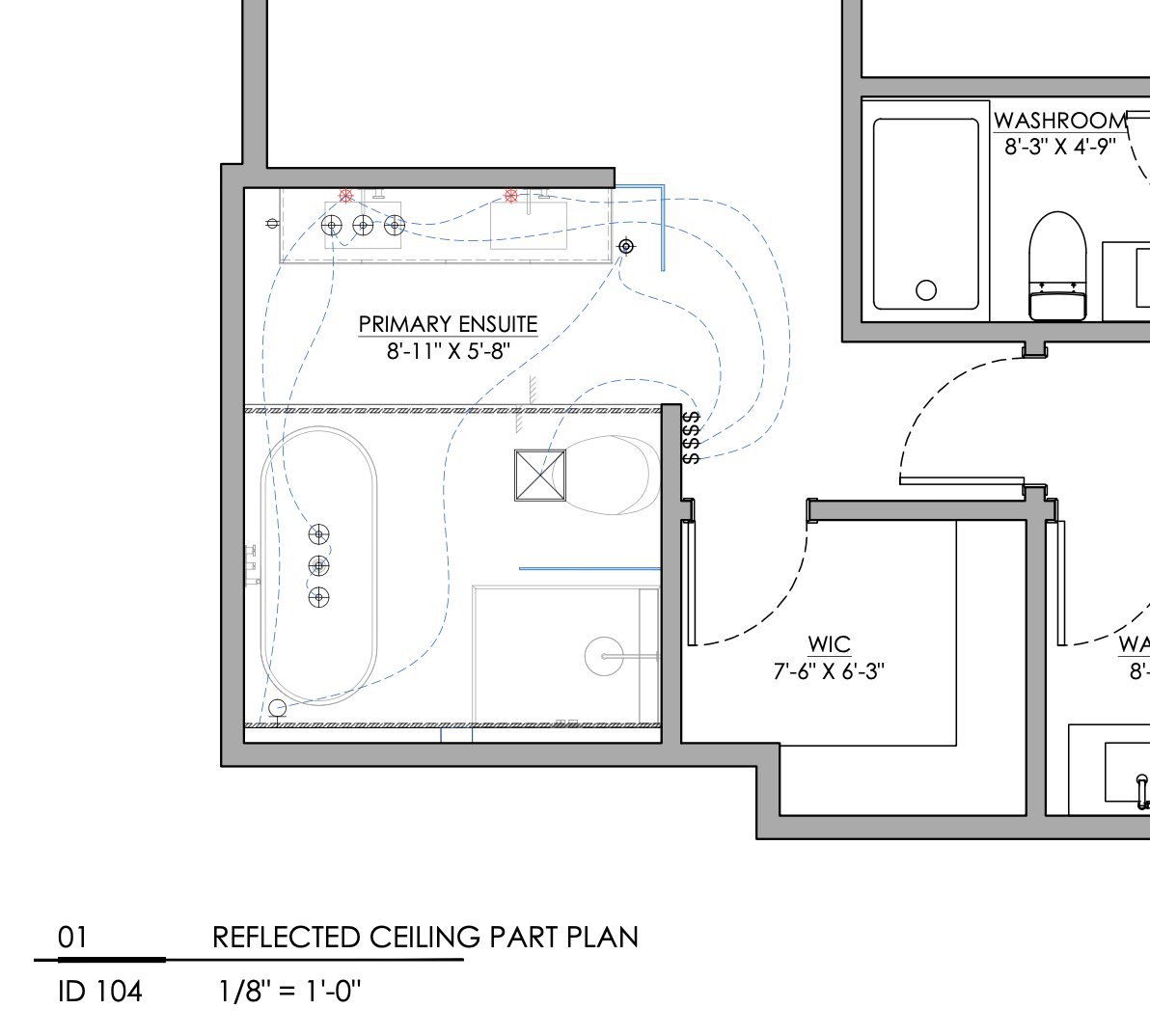RESIDENTIAL DESIGN
PROJECT 6633
Spathroom Design
Design Technician Renocon Design Center Inc.
Responsibility Overview Concept & Design Development + Schematic Design + Construction Documentation + Design Specification Booklet + Project Presentation & Documentation
City Richmond, BC
Year 2023
A washroom design project centered around minimal details and geometric forms, incorporating stone texture and color on the walls and floor, along with a unique light fixture, culminating in a "spathroom" design concept for an upcoming home project overlooking the Fraser River.
Enclosed are the mood boards, 3D design development, permit, and construction drawings with meticulous design details.


