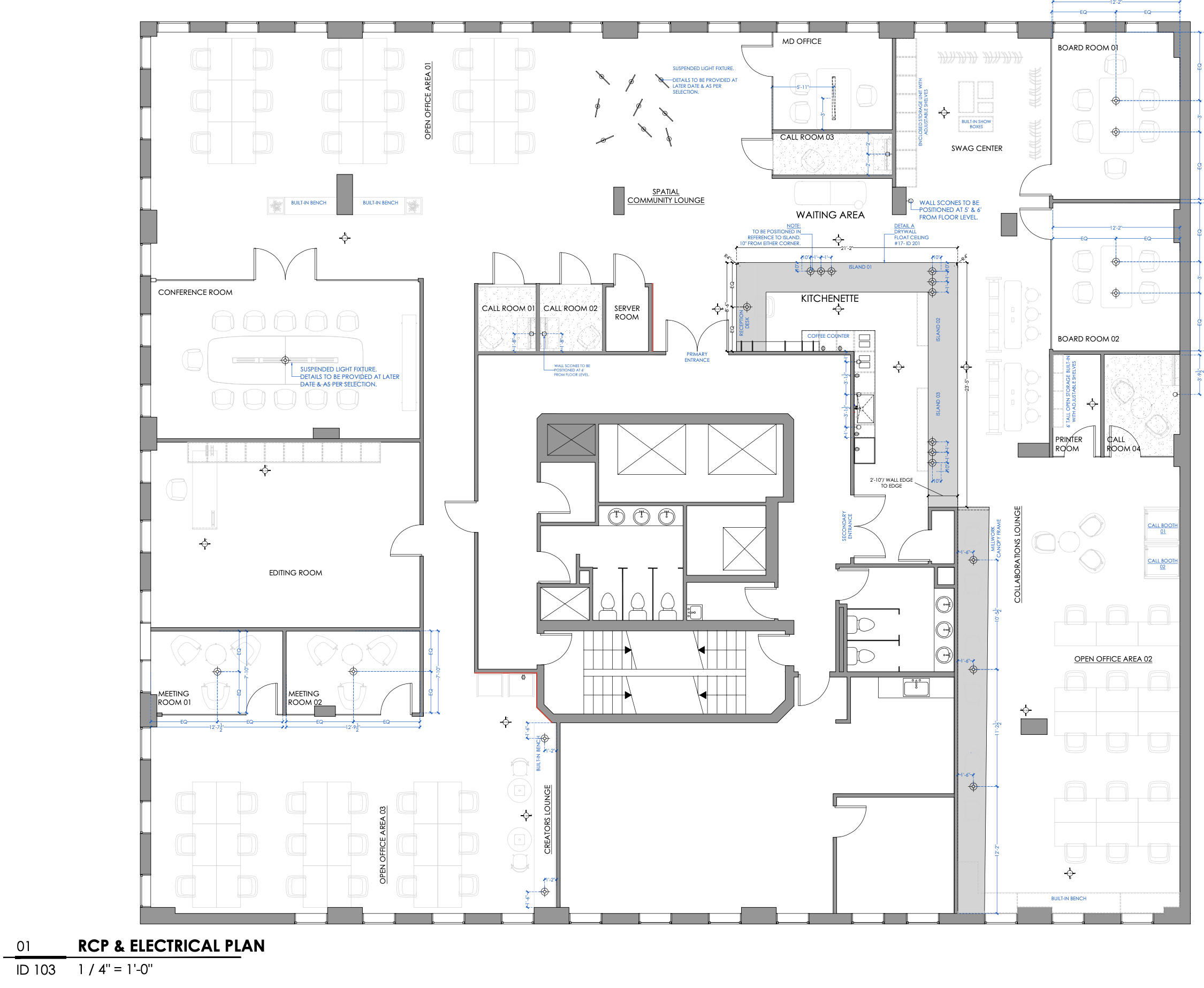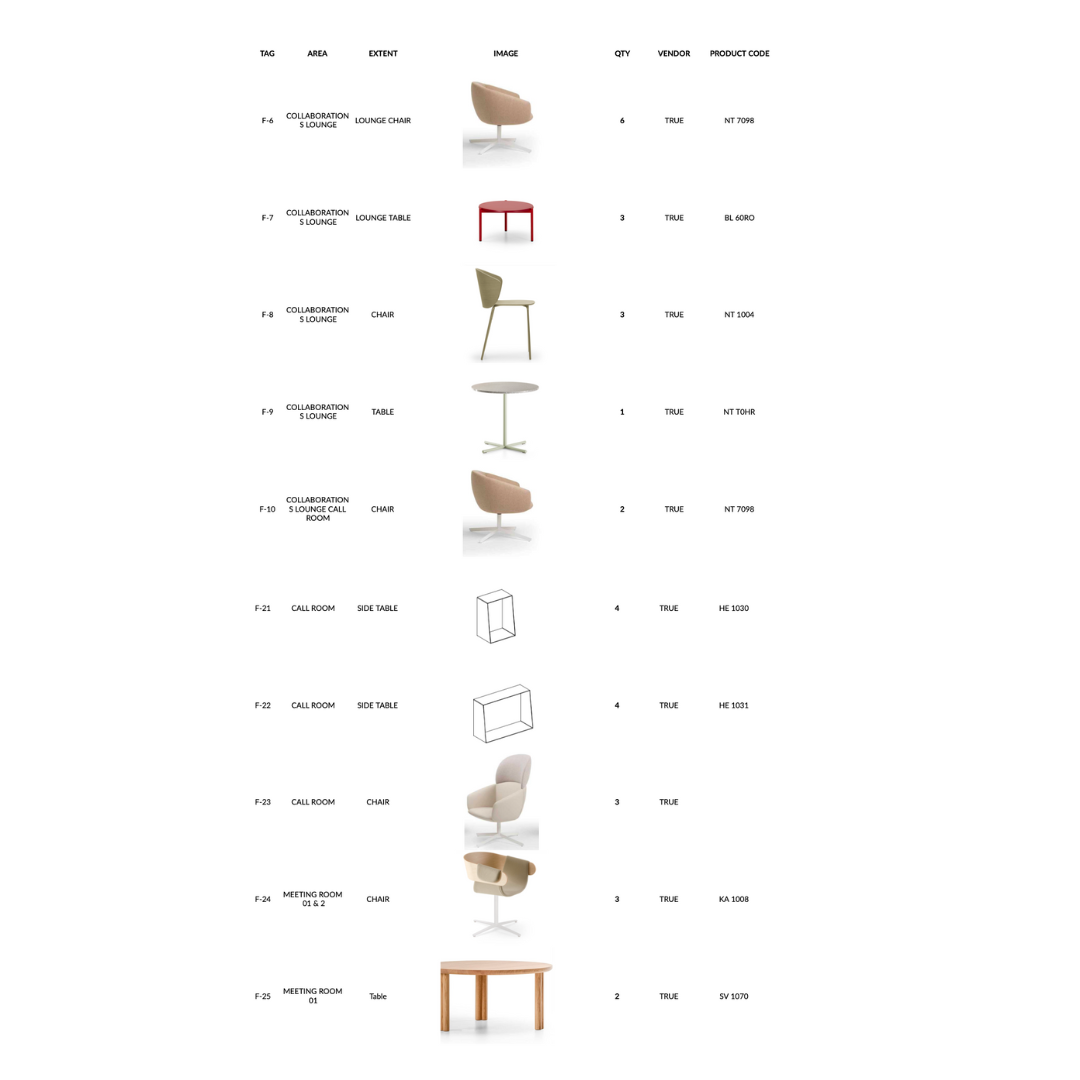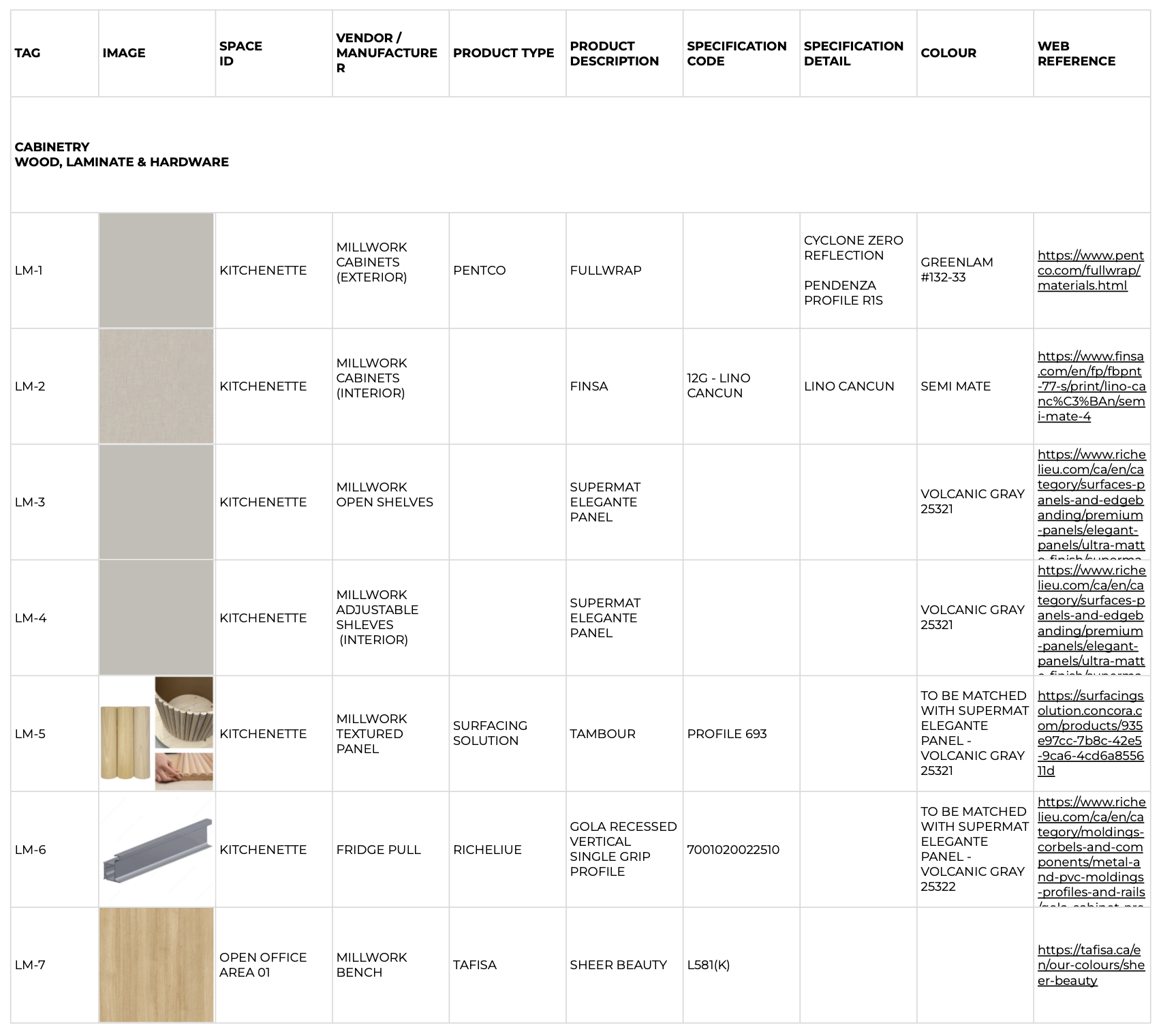WORKSPLACE DESIGN
THINKING BOX
Reception Area + Lounge Area + Training Area + Meeting Spaces + Private Workspaces + Kitchenette + Private Workspaces
Design Technician Renocon Design Center Inc.
Responsibility Overview Design Development + Construction Documentation + Design Specification Booklet + Project Presentation & Documentation
City Toronto, ON
Year 2022
Size 20000 SF
A workspace design project for one of Renocon's longstanding clients, Thiningbox, as they established a new location in Toronto, ON. This project involved team expansion and the conceptualization and design of a versatile workspace tailored to cater to a diverse group of professionals, including multidisciplinary designers, company managers, and collaborators.
Conducted thorough visual research to inspire our spatial concepts. Our primary goal was to create a workspace that seamlessly integrated various elements, including collaboration areas, a reception zone linked to a kitchenette and coffee nook for the staff, all while providing a comfortable waiting area.
Recognizing the increasing prevalence of remote work, we also introduced dedicated call rooms, providing team members with secluded spaces for focused communication. In a world where communication technologies continually blur the boundaries between work and life, these specialized areas enhance connectivity and boost productivity.
Design Development To promote collaboration and productivity, we strategically divided the workspace into three distinct zones: open workstations, private meeting areas, and collaborative spaces. Enclosed are initial sketches and 3D drawings to visualize the space, fostering dynamic and spontaneous collaboration. These thoughtful spaces culminate into an open workspace layout, ensures easy access to various spaces, simplifying day-to-day tasks and optimizing the efficiency of professionals. These thoughtful spaces culminate in an open workspace layout, ensuring easy access to various areas, simplifying day-to-day coordination tasks, and optimizing the efficiency of professionals.
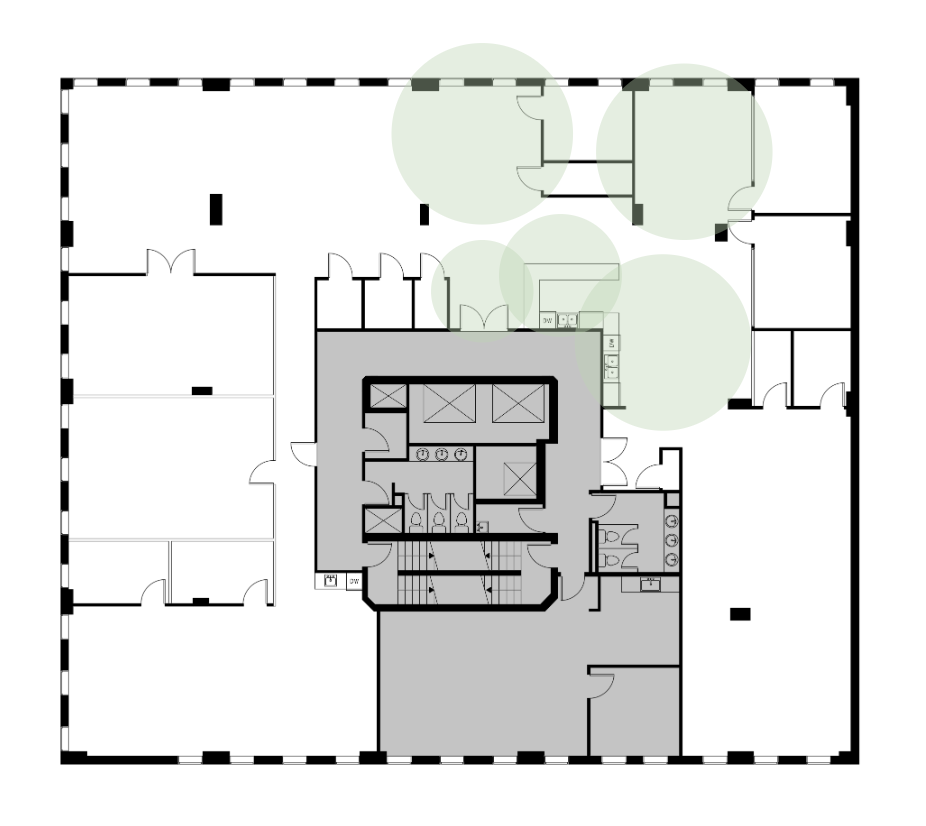
entrance + waiting area
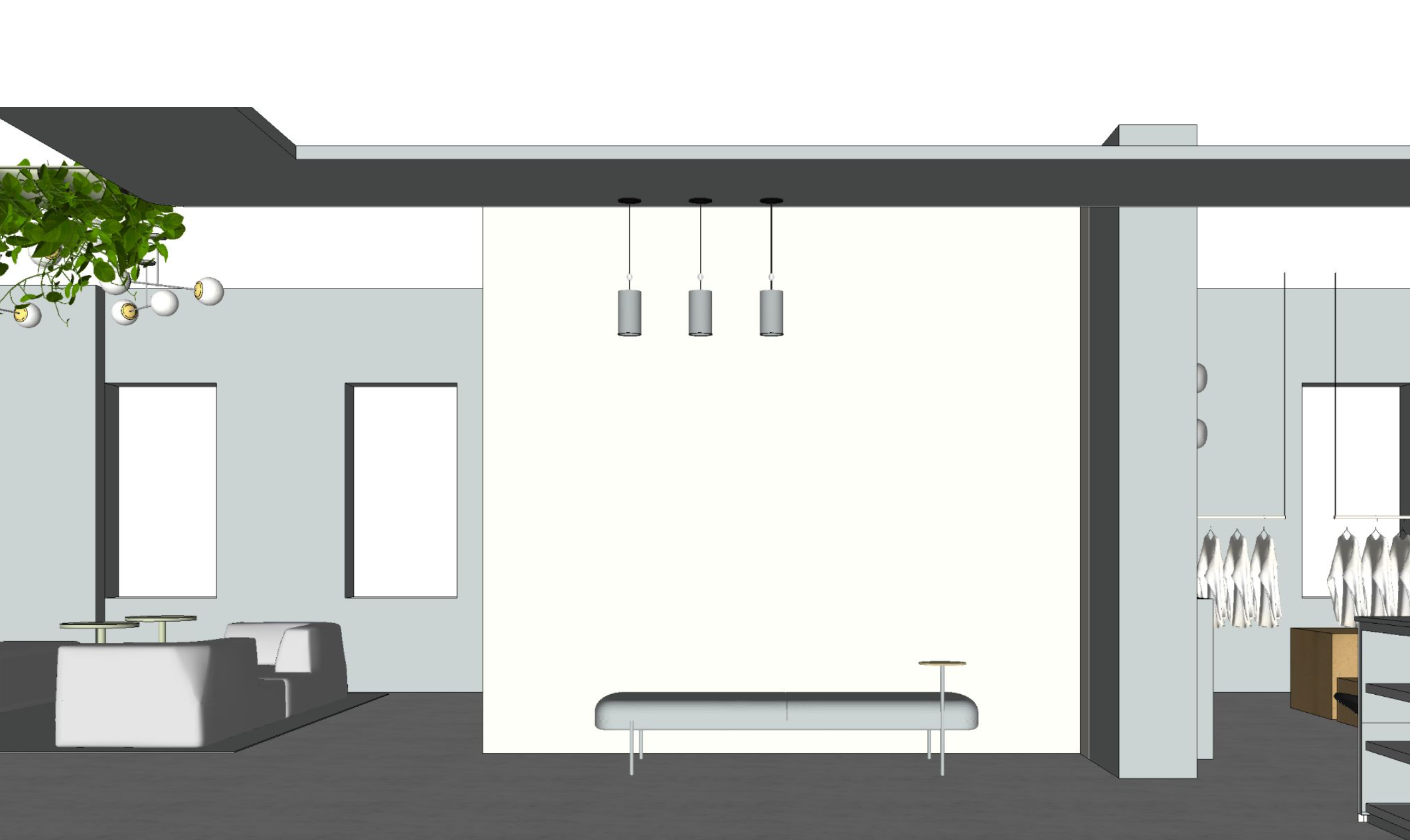
foyer + waiting lounge
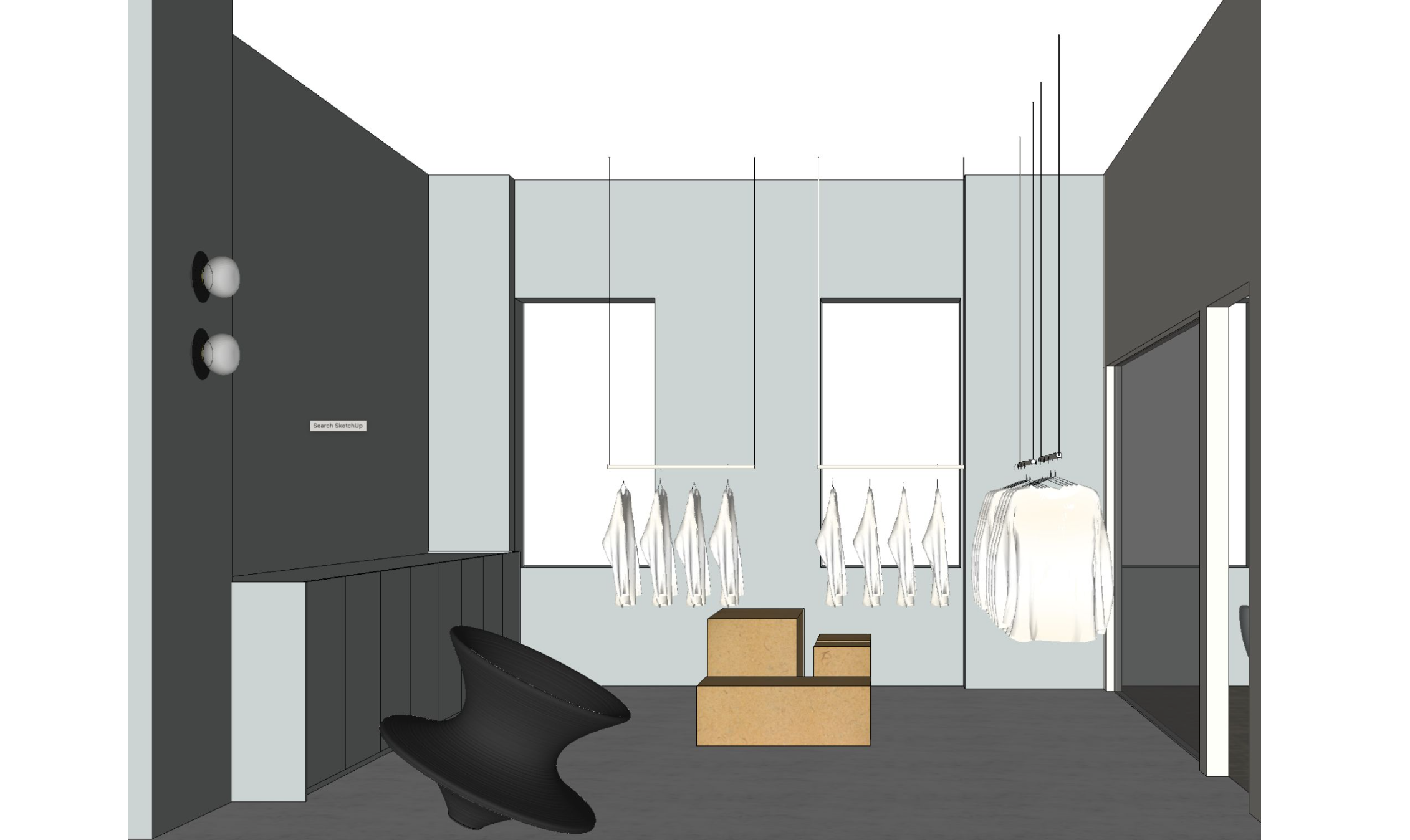
in-house brand shop
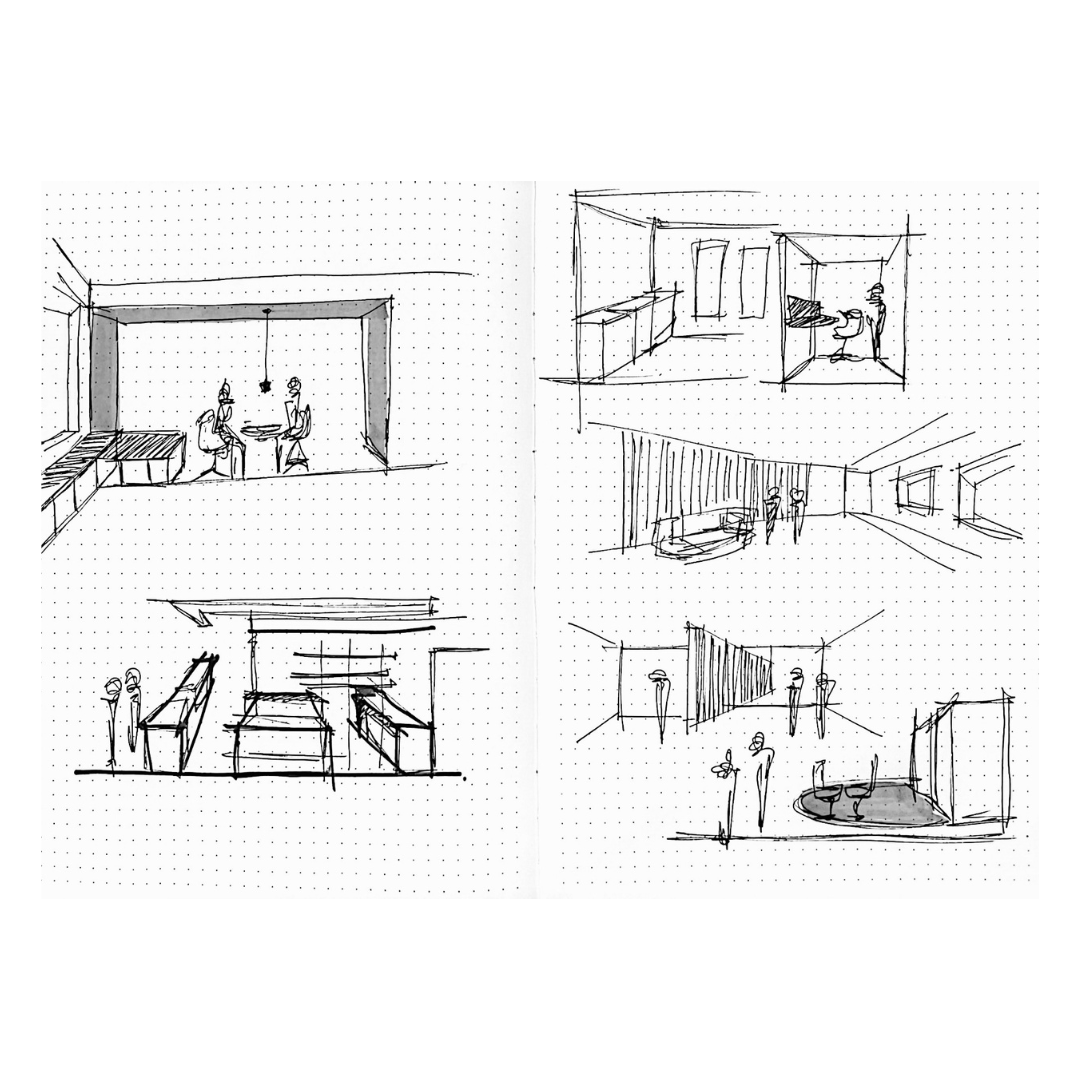
initial sketch

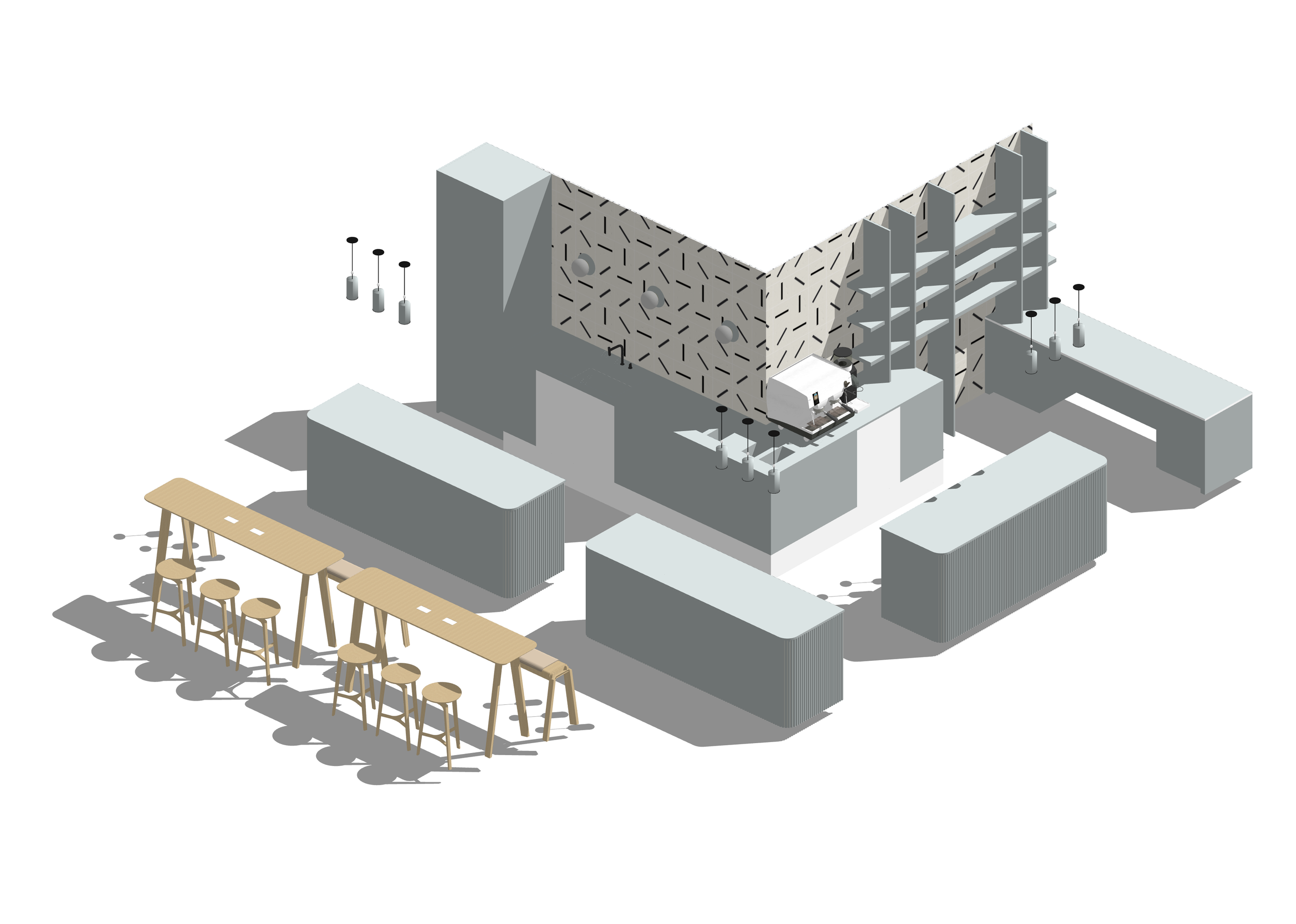
kitchenette
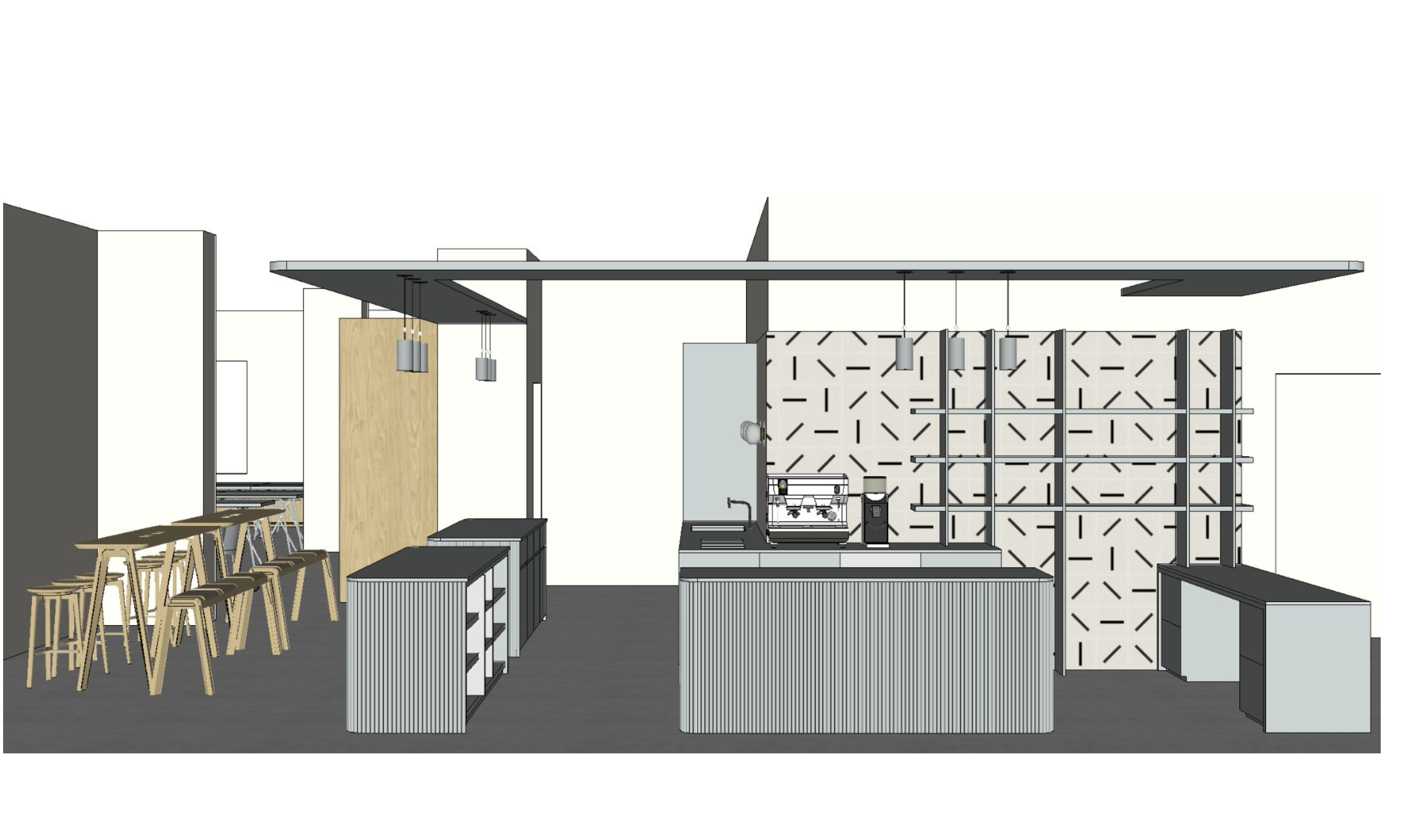
kitchenette
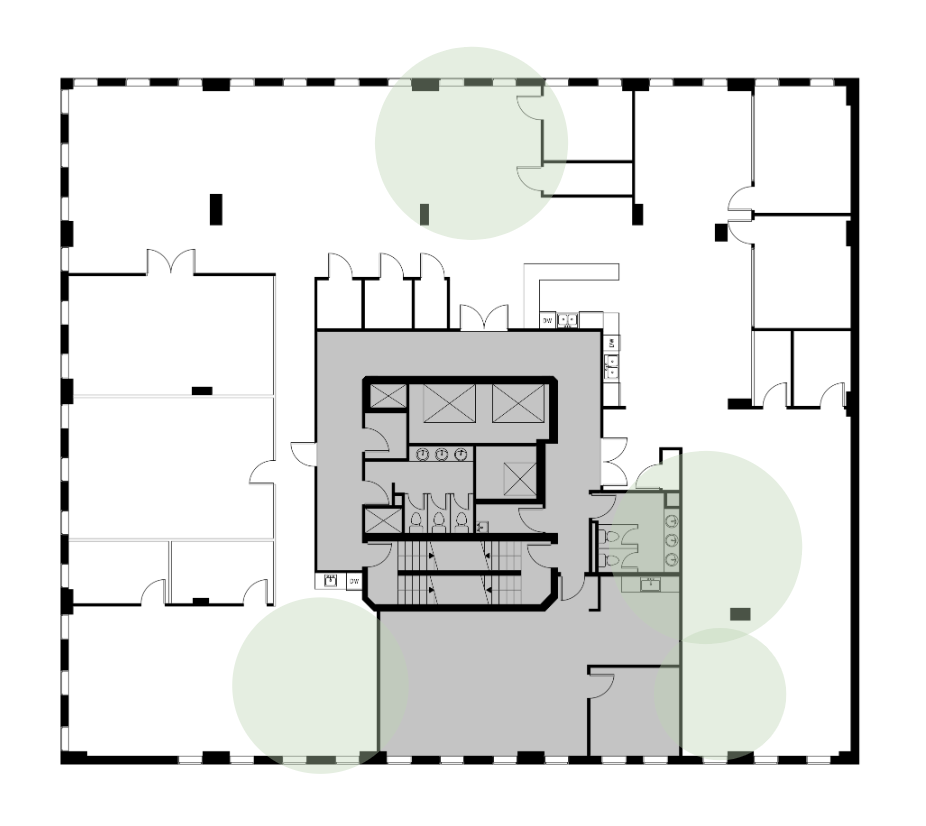
collaboration spaces
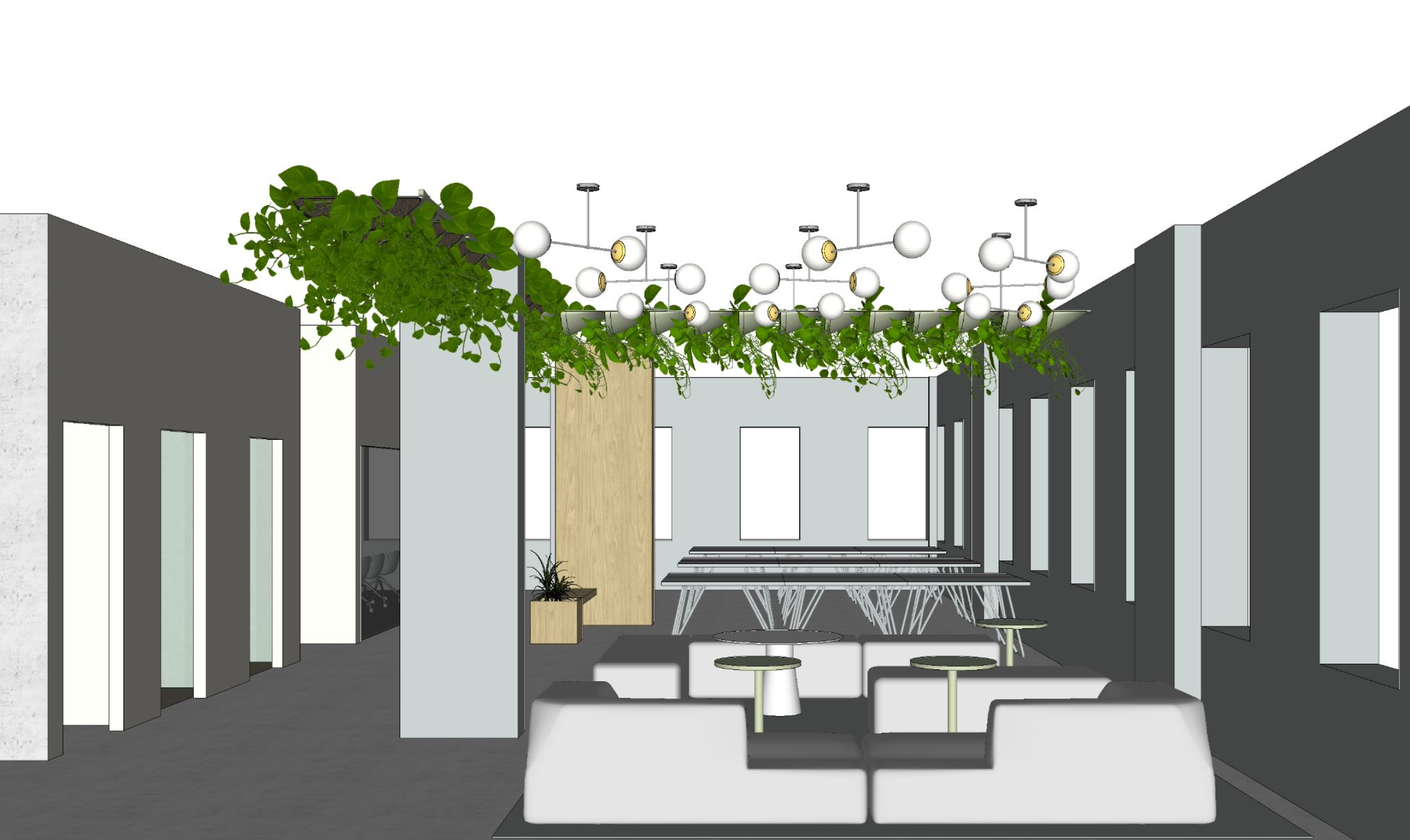
spatial community lounge

movements in space
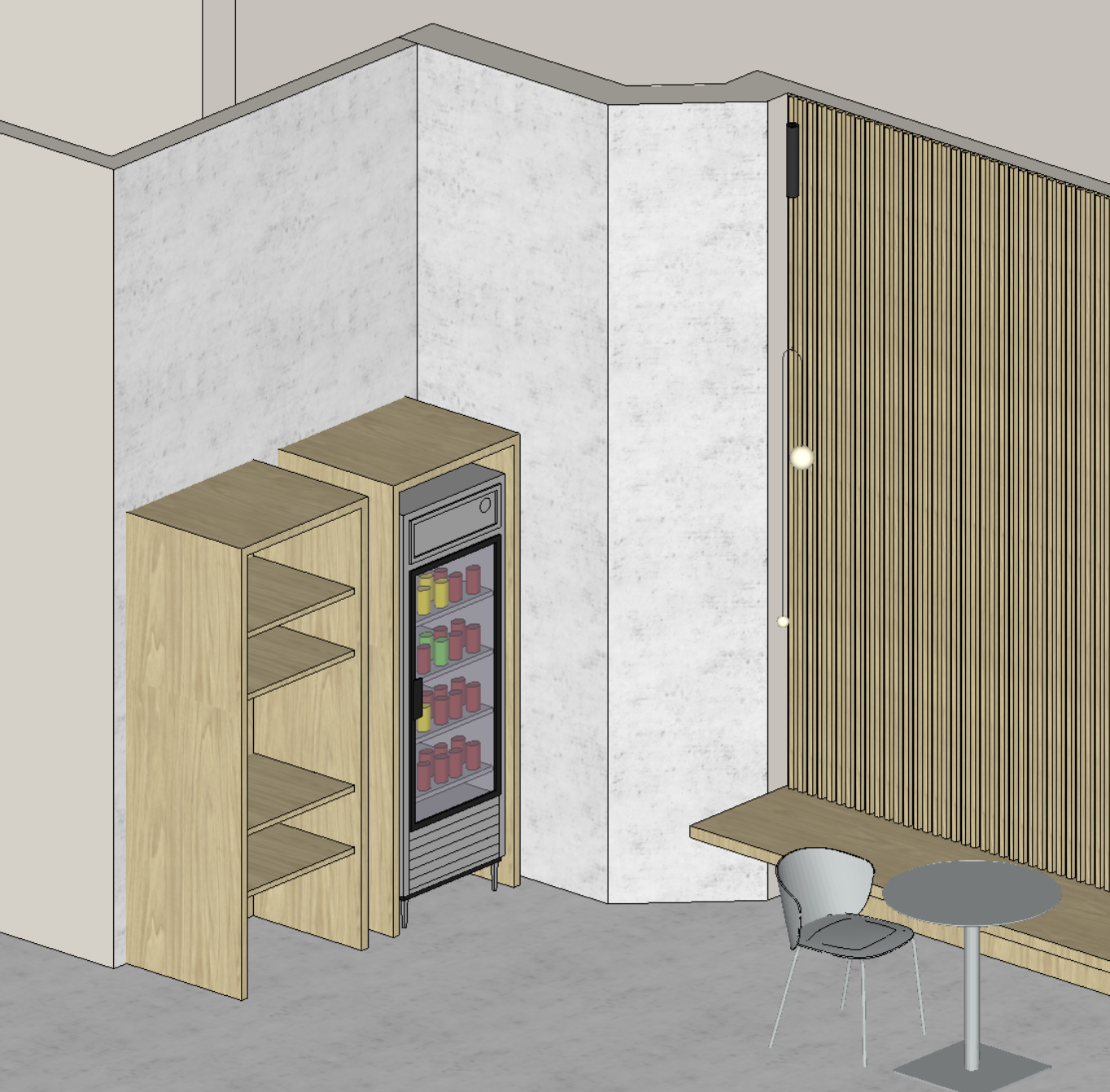
creators lounge
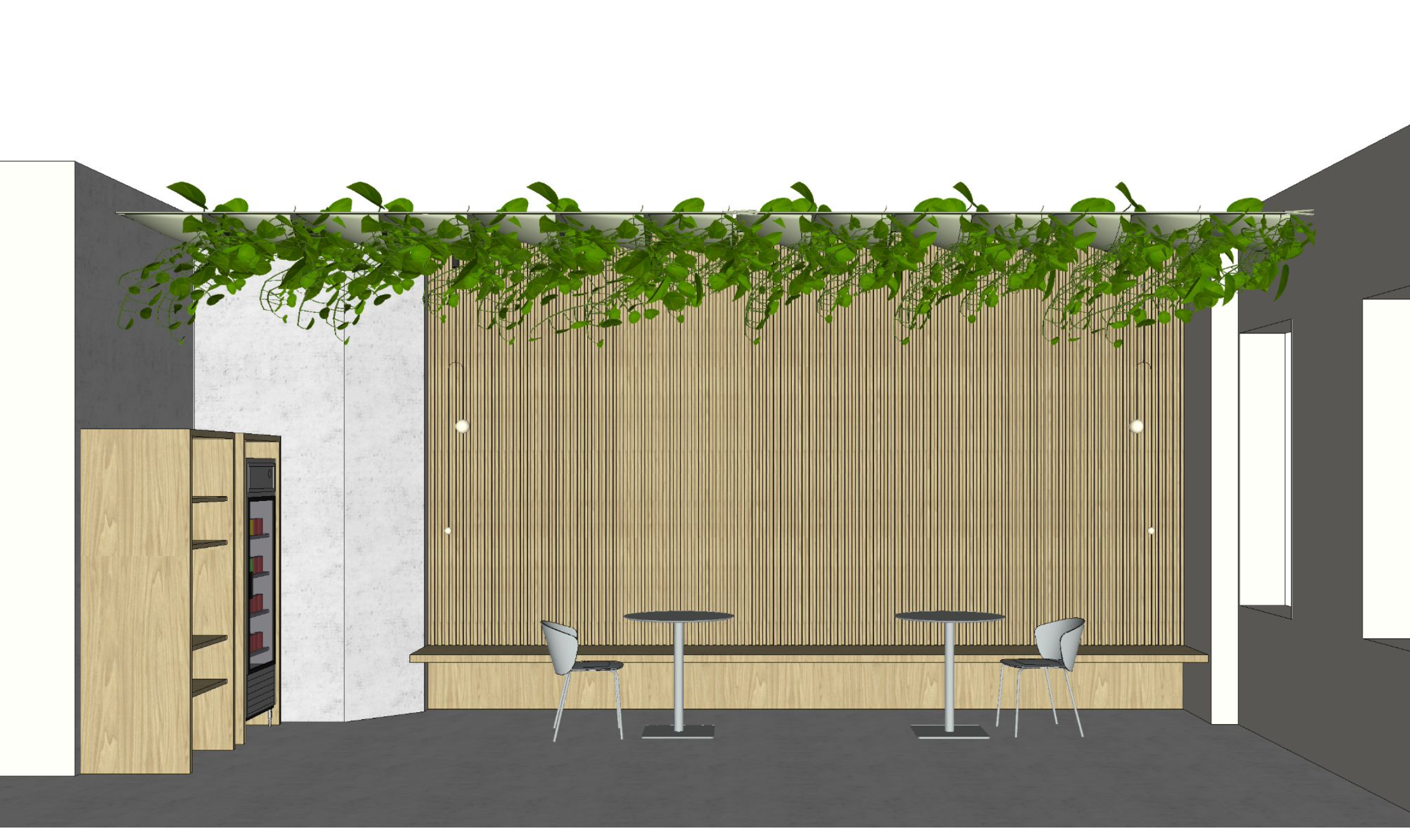
creators lounge
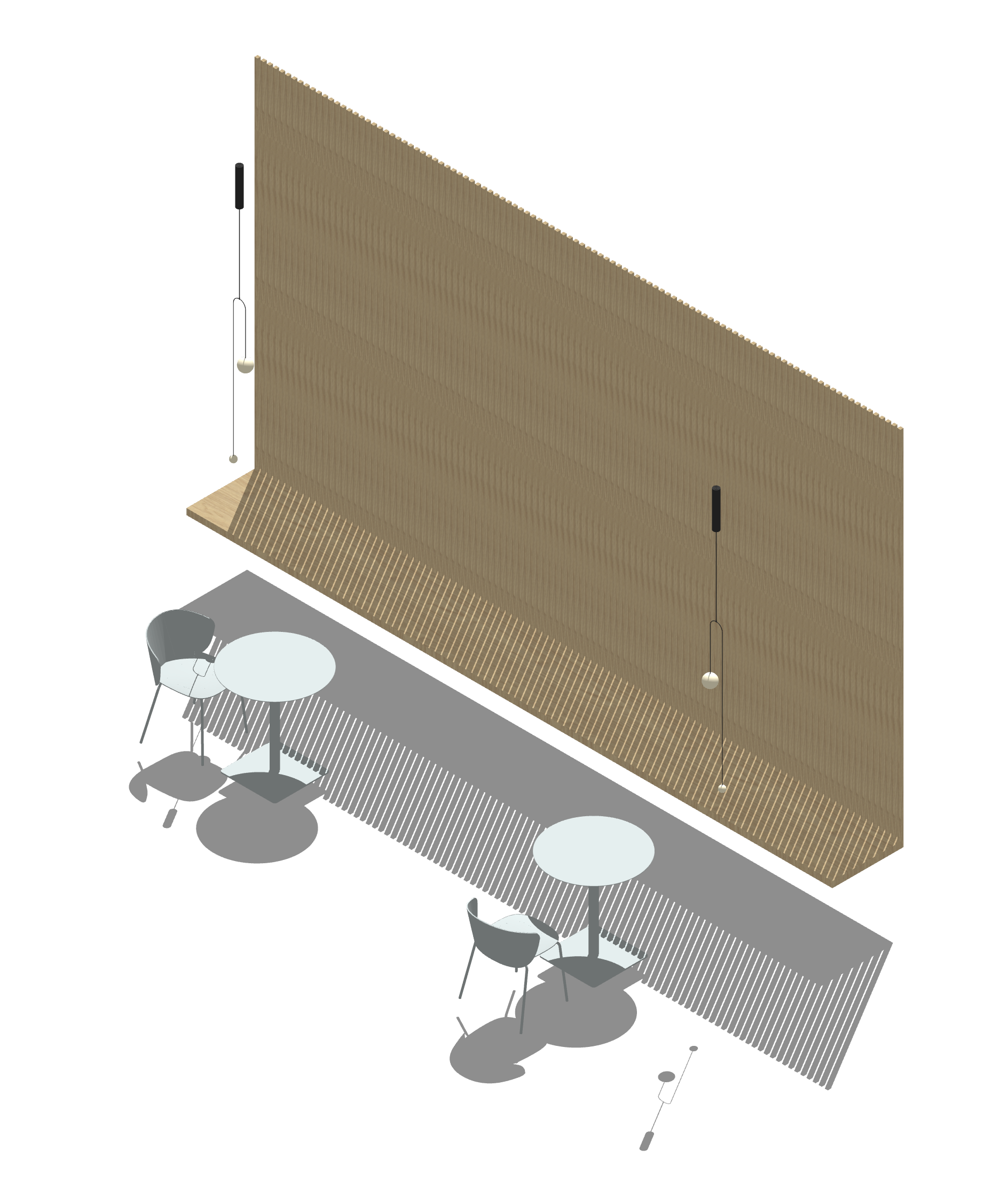
creators lounge
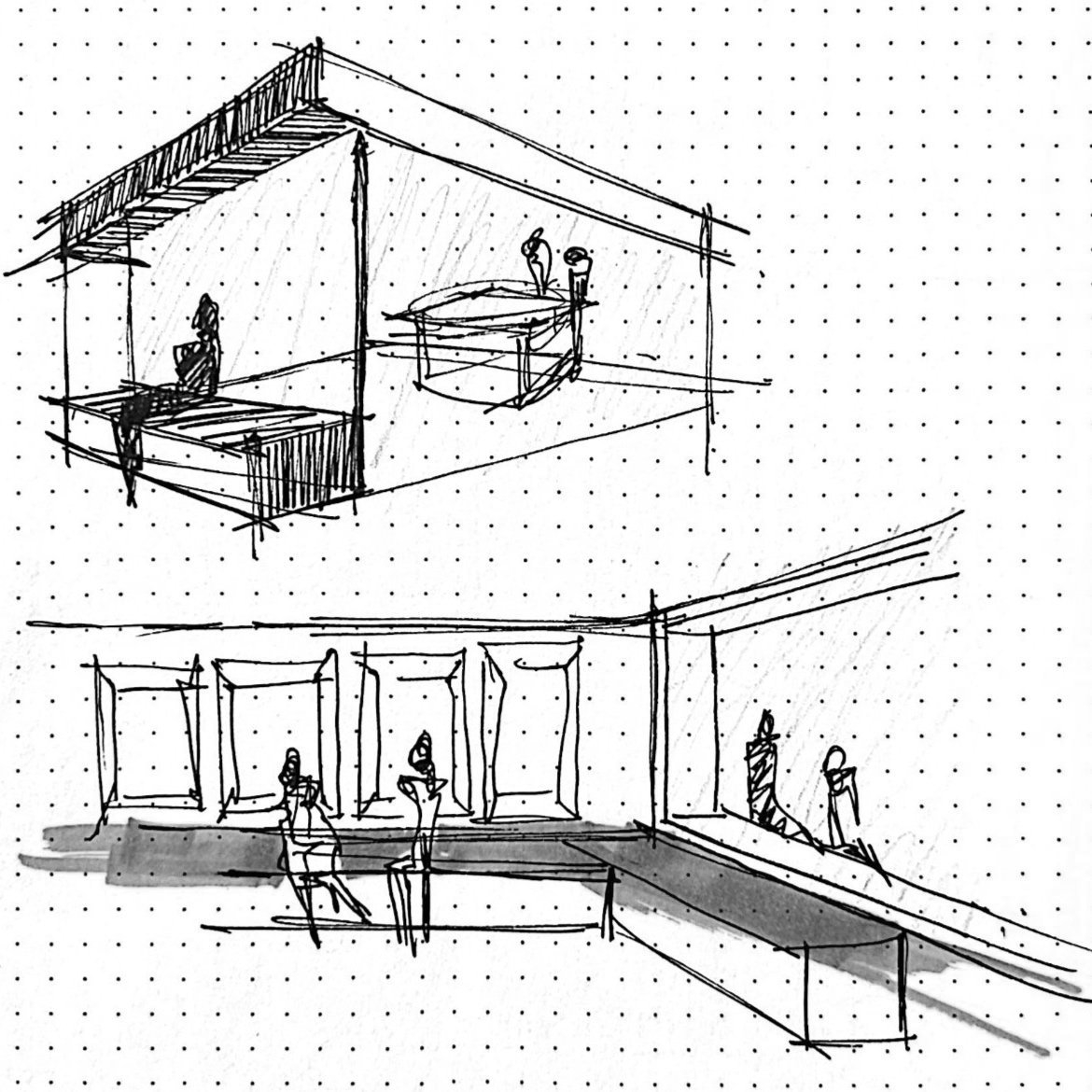
initial sketch

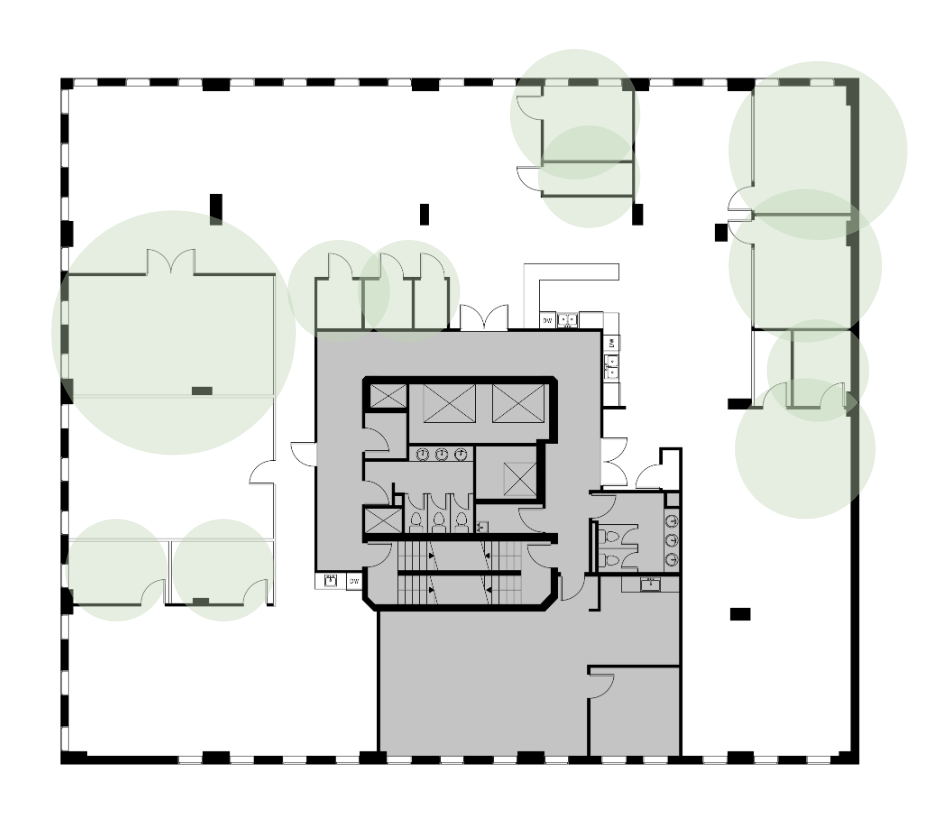
meeting areas
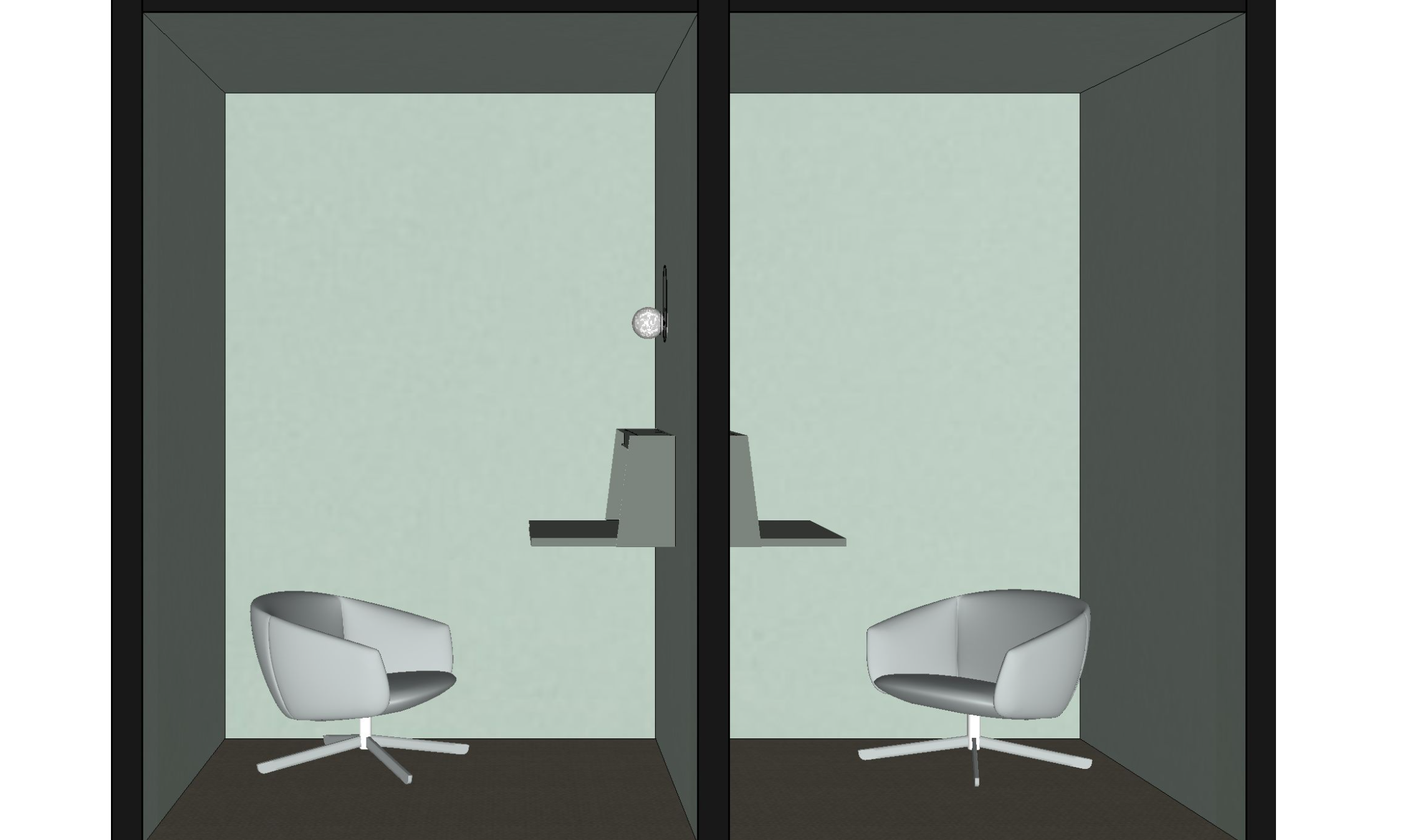
call rooms
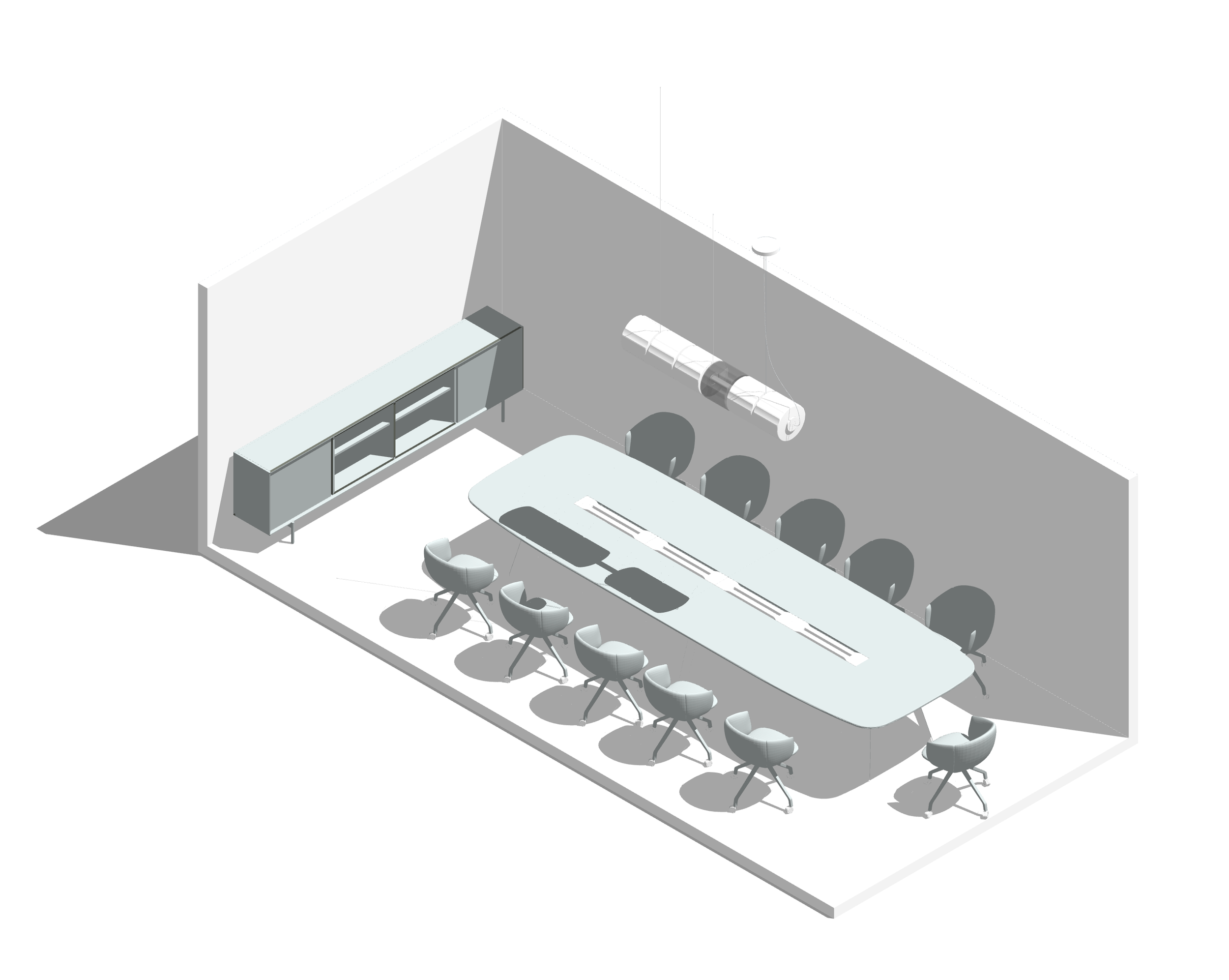
meeting + presentation room

furniture programming

material board

furniture programming

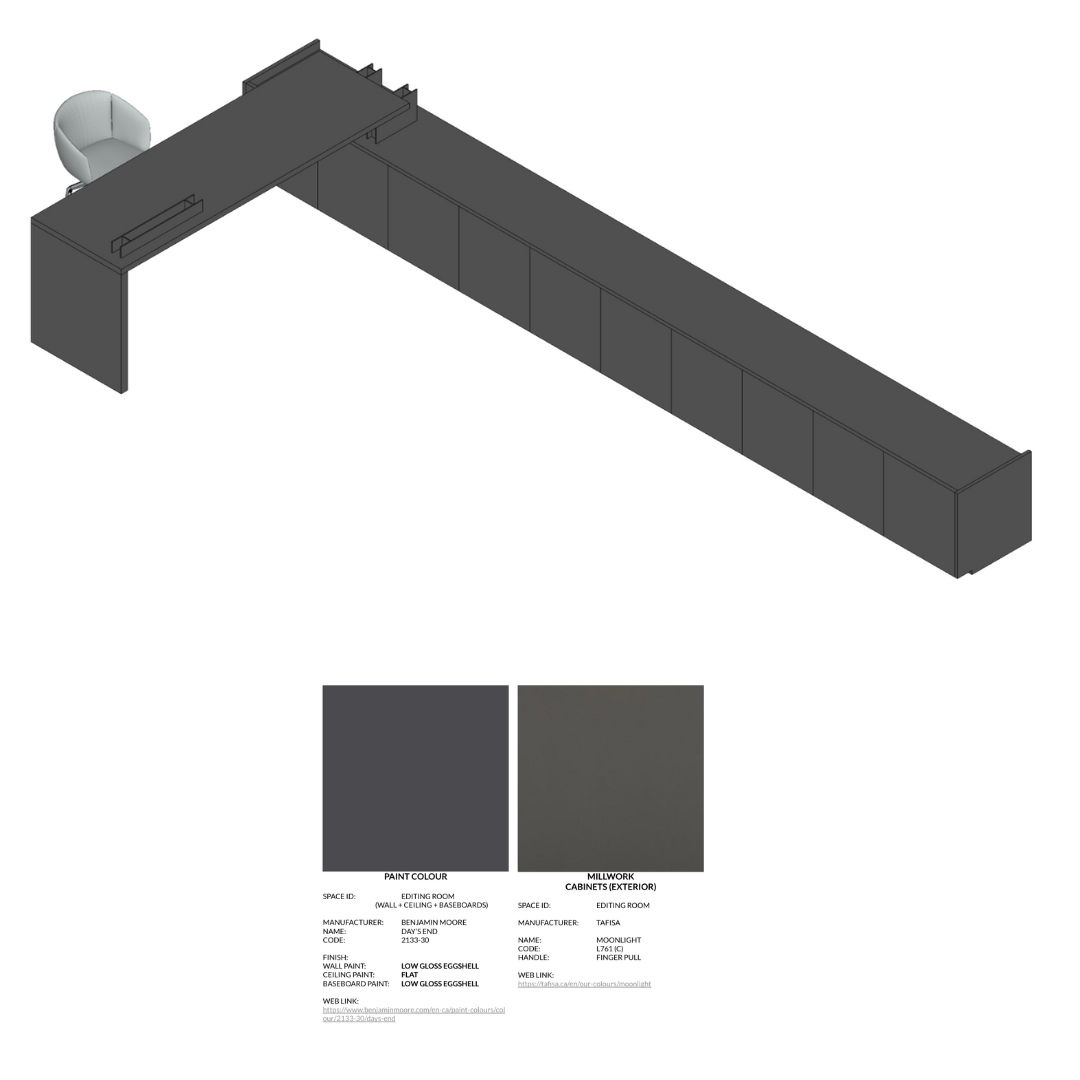
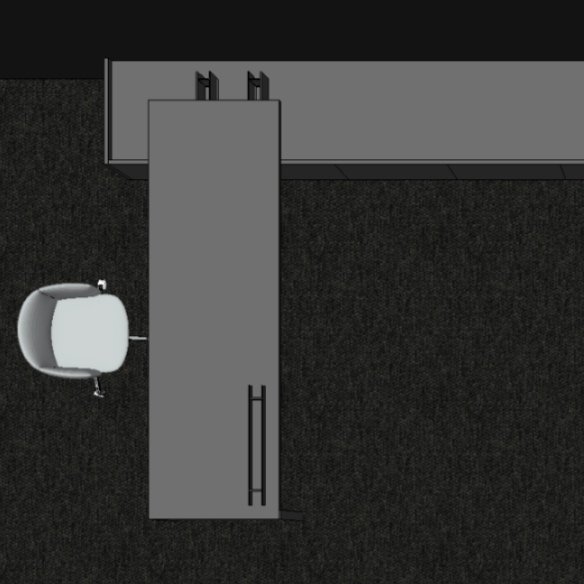
Construction Drawings + Design Details + Specification Booklet Produced design package for client presentation, pricing, construction, and cross-disciplinary team collaboration. Engaged in comprehensive coordination with local consultants. Our approach involved meticulous attention to detail and seamless integration of various disciplines to ensure a cohesive and well-executed outcome. Throughout the process, we prioritized clear communication and efficient workflow management to deliver a high-quality product that meets both the client's expectations and regulatory standards.

