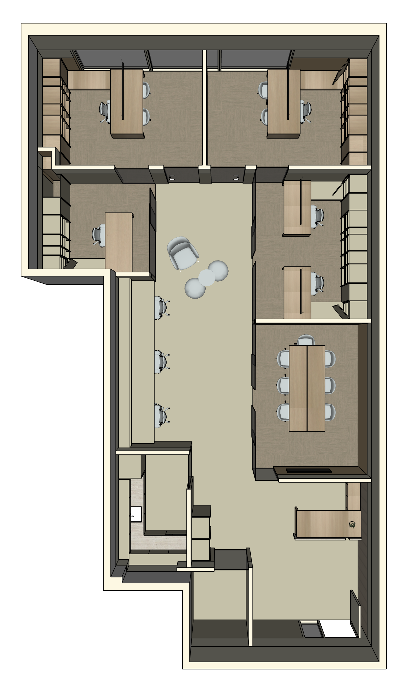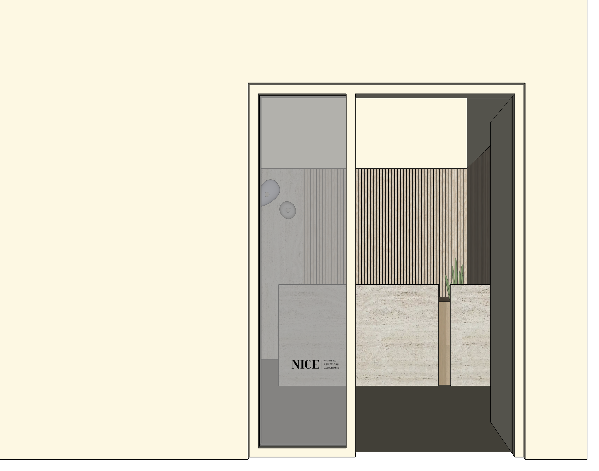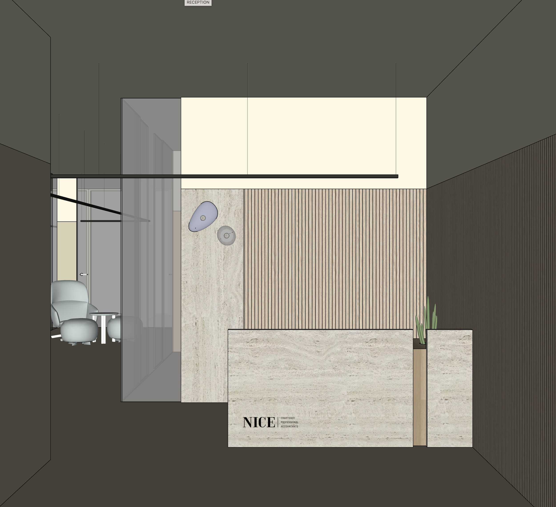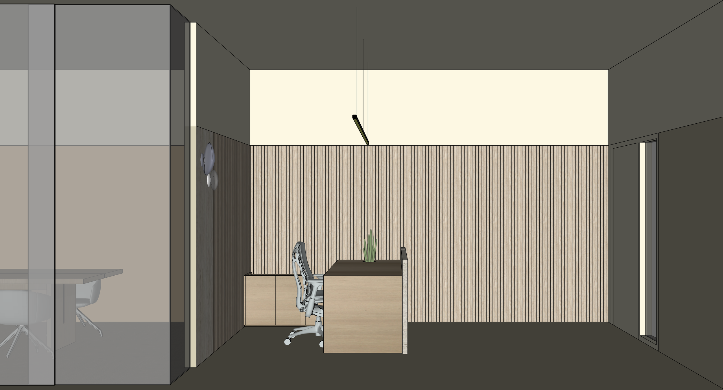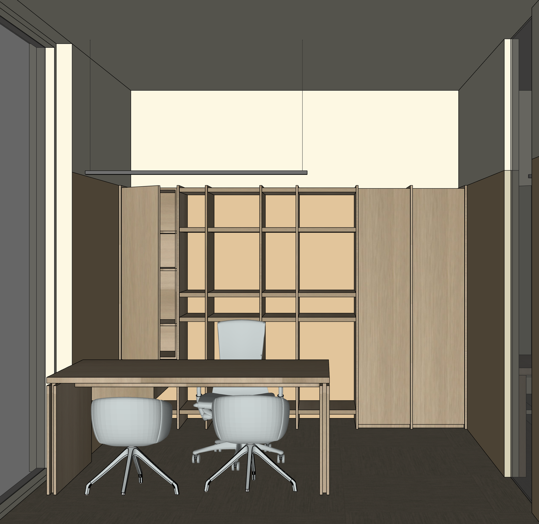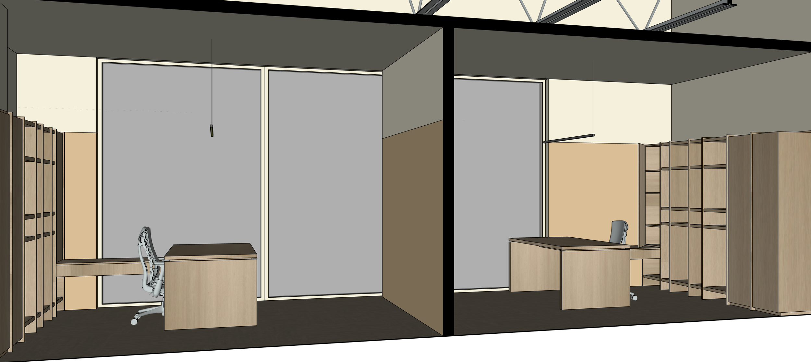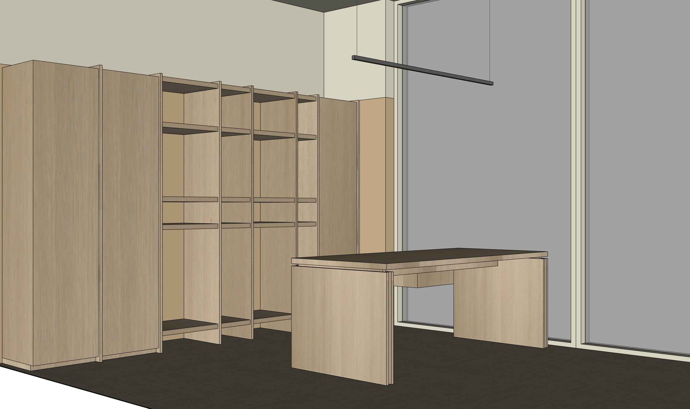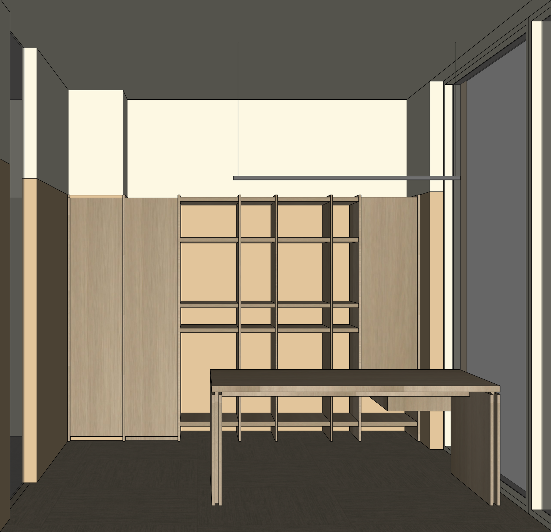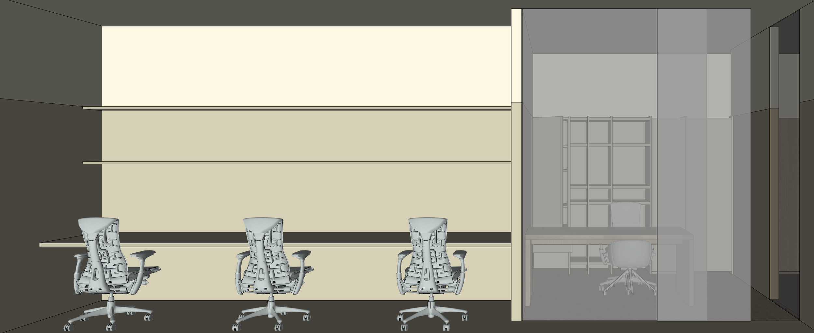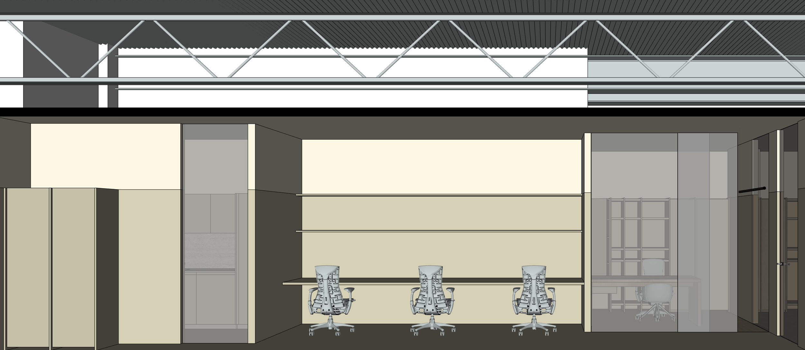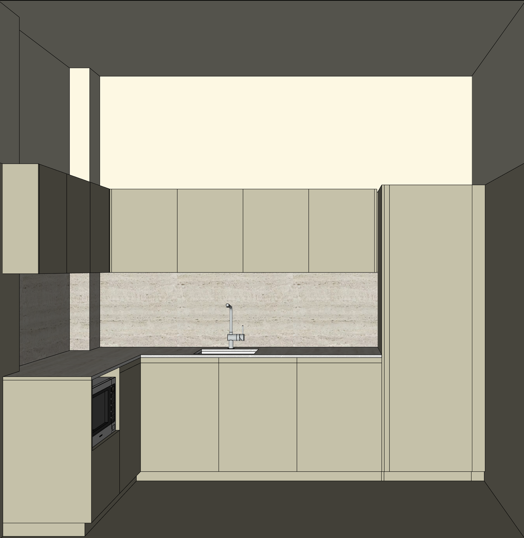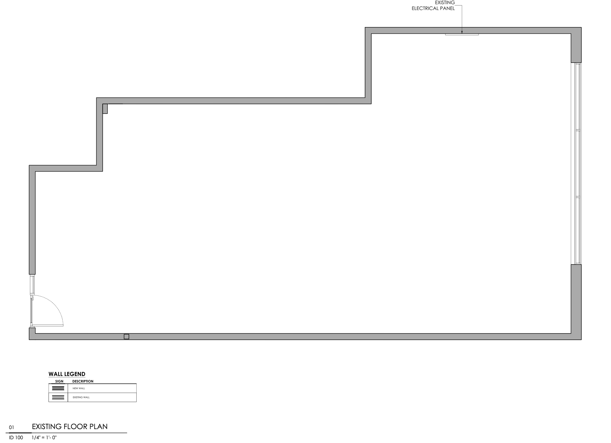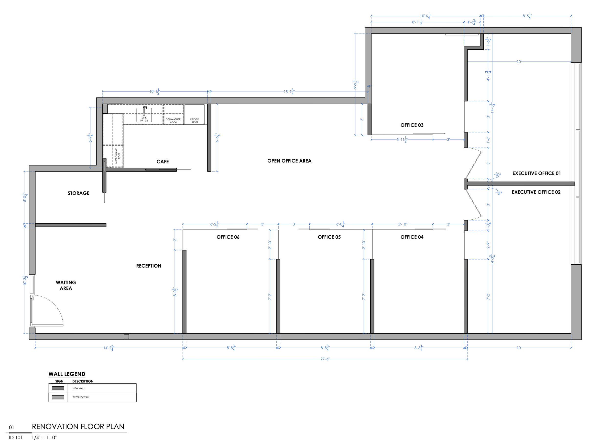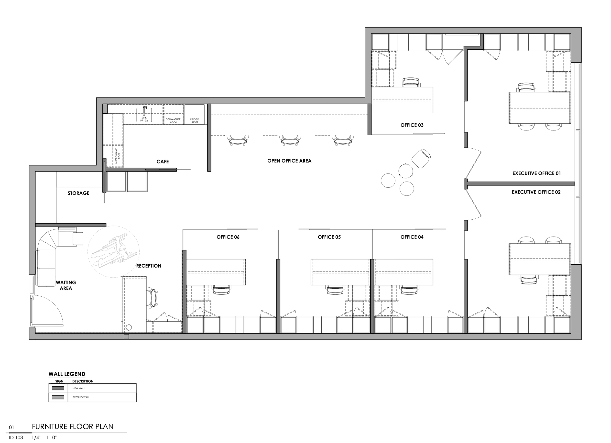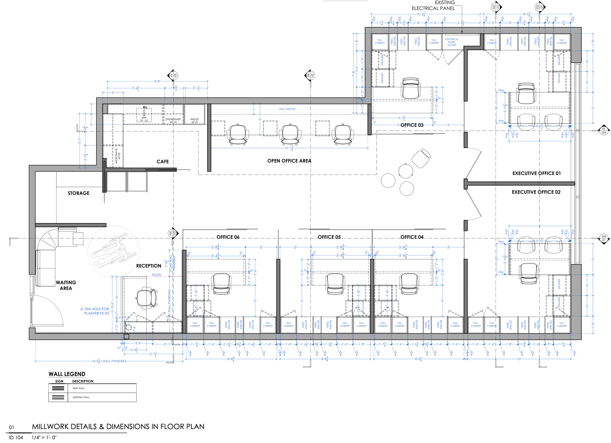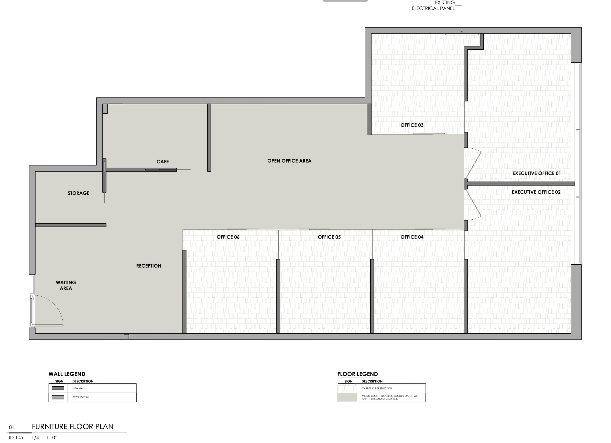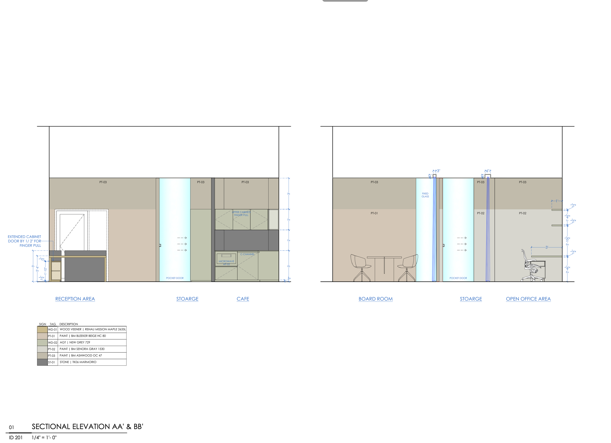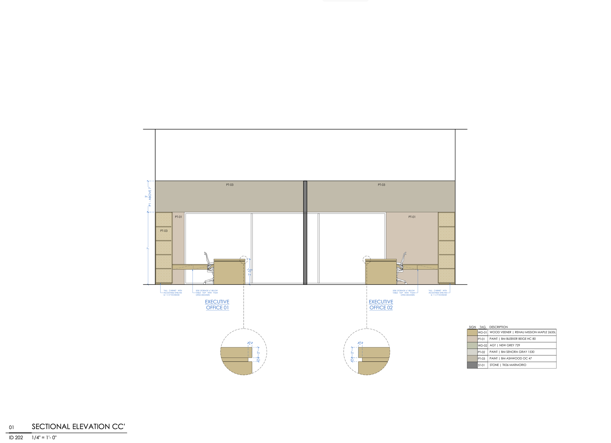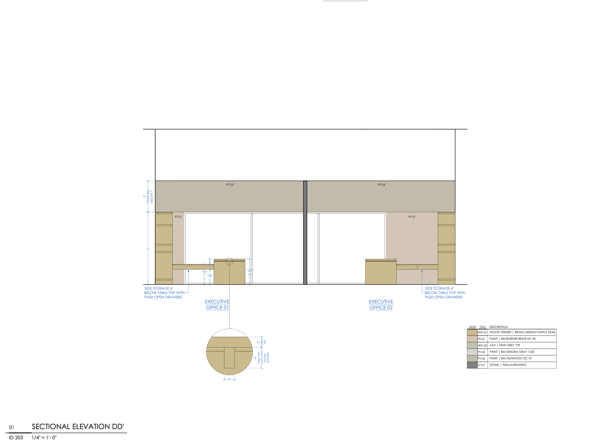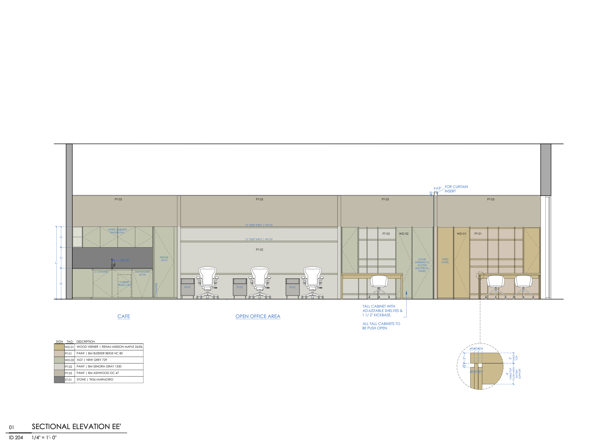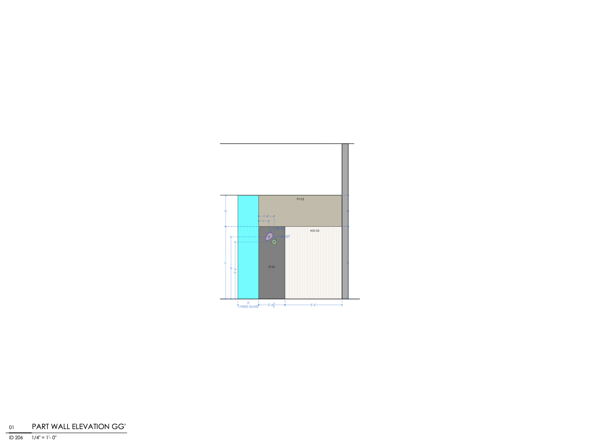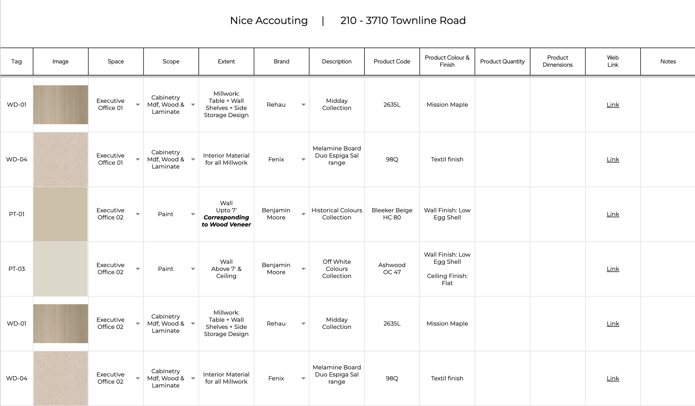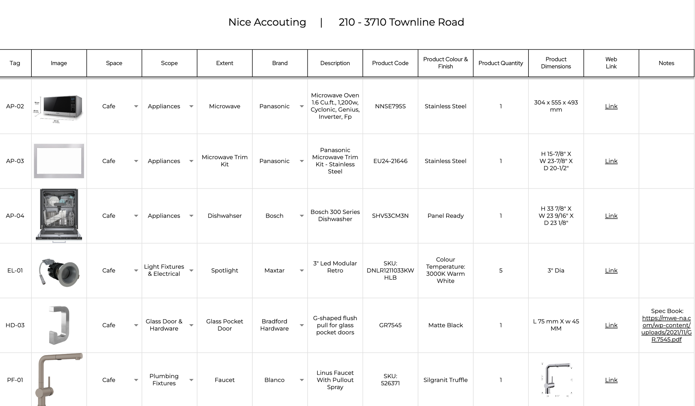WORKSPLACE DESIGN
PROJECT 210 | NICE ACCOUNTING
Waiting Area + Reception + Boardroom + Private Workspaces + Coffee Station + Informal Meeting Spaces
Design Technician Renocon Design Center Inc.
Responsibility Overview Design Development + Construction Documentation + Design Specification Booklet + Project Presentation & Documentation
City Vancouver, BC
Year 2023
Size 1400 SF
Interior design for a workspace that embraces a modular approach is paramount. This concept incorporates a thoughtful arrangement characterized by transparency among private workspaces, strategically designed to harness the benefits of natural light. The aim is not only to create an open and airy ambiance but also to strike a delicate balance by preserving the necessary levels of privacy.
The seamless integration of modular elements in the workspace layout facilitates a dynamic and adaptable environment. This design philosophy not only enhances the aesthetic appeal but also optimizes functionality. The use of transparent barriers and partitions promotes a connection with the external environment, allowing the infusion of invigorating natural light throughout the workspace.
Space Programming + Concept Development + Design Development











Preliminary Accent Material A proposed iteration for reception area, features marble with a natural line, deep cherry red in colour, combined with strong and impressive white veins as an accent feature of custom millwork, transitioning into expansive space.
3D modelling plays a pivotal role in our design process, enabling us to comprehend the overall ambiance of the space, facilitating a closer look at details and resolving how materials interact and intersect.
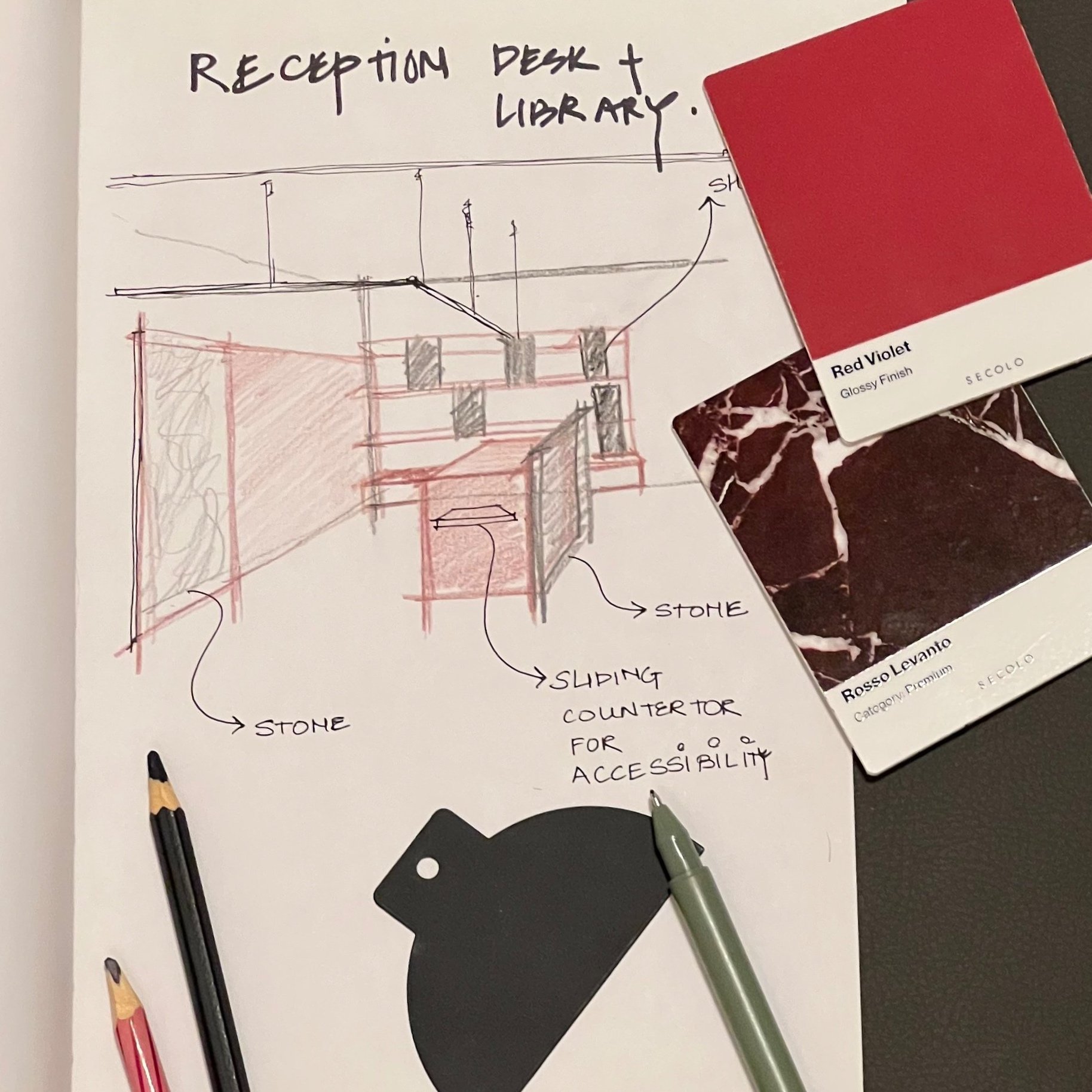

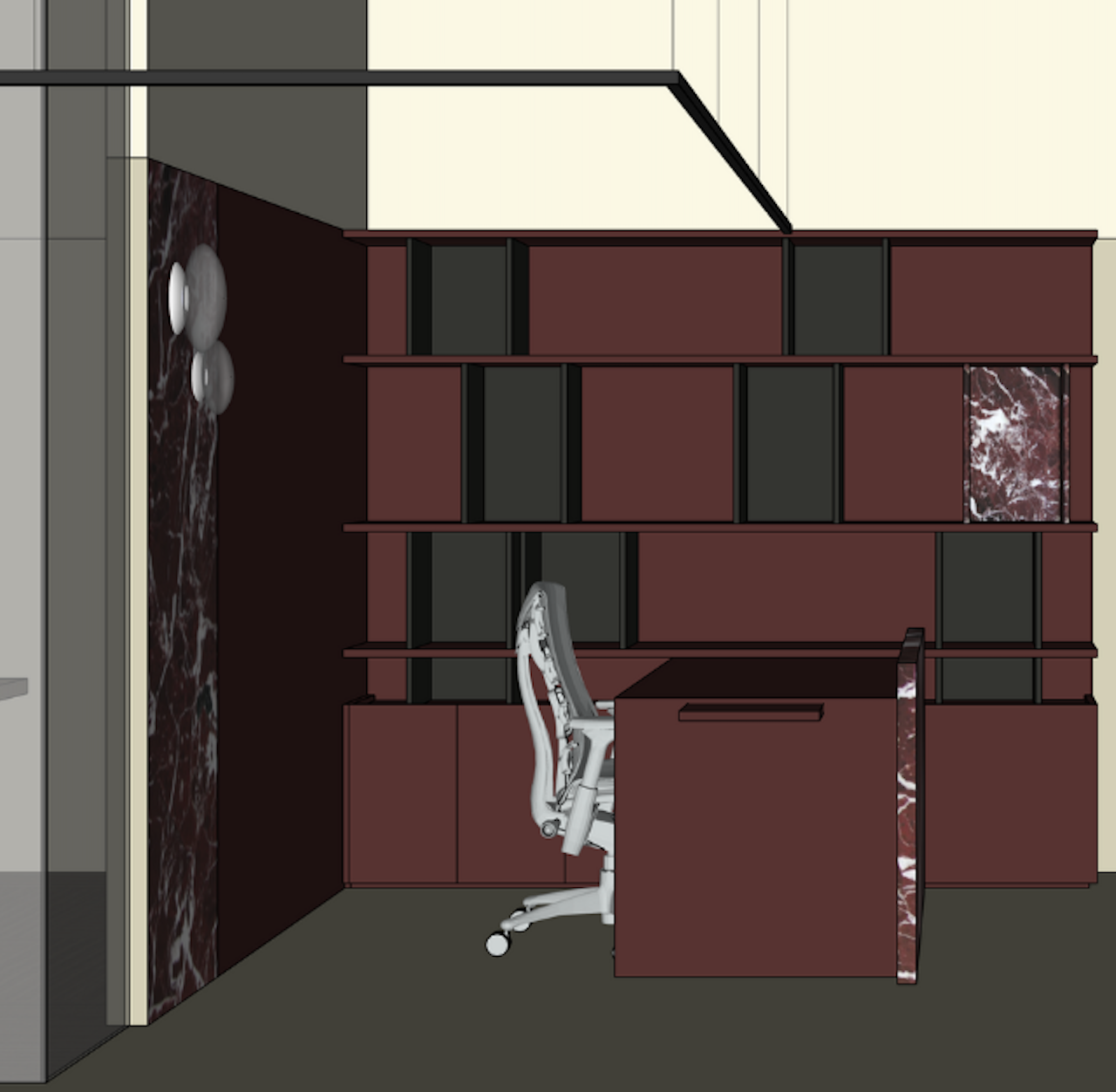
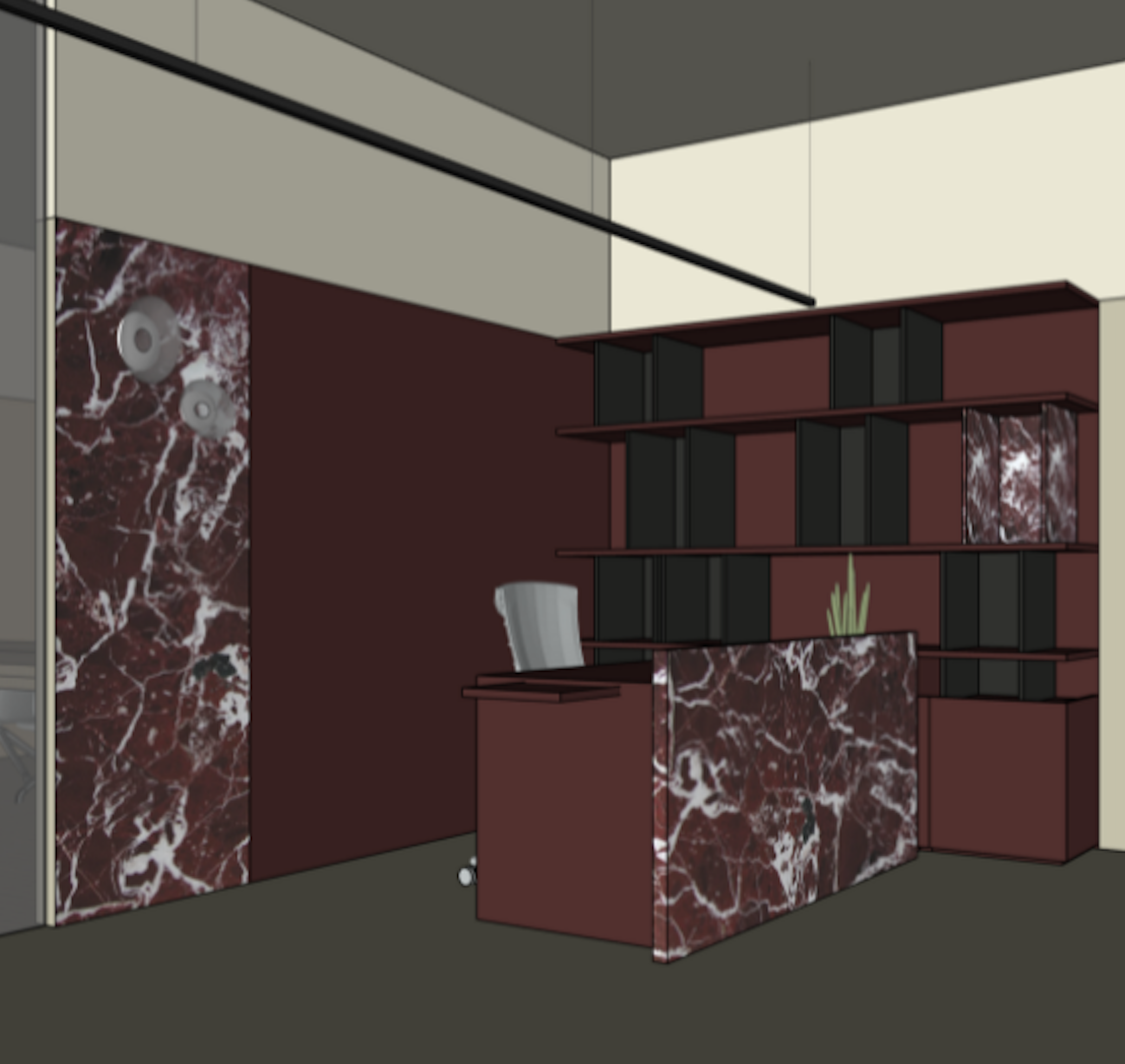
Material Palette Exploring the intersection of materials and forms, the stone inspired by the natural travertine look elevates the entrance space, providing a bright and lightweight feel. The reception desk is featured with a slatted wood texture and an accent wall sconce.
Paint Variation Concept, material selection, and interior elevations are centered around the concept of spatial linearity and the arrangement of elements using a distinct palette of paint colors to define these elements. This playful visual contrast within the interior environment establishes a strong foundation for having focused conversations, collaborations, and care for client and employee relationships.
Beyond the usual components like reception, offices, open workspaces, and meeting rooms typically found in a financial office, our color and texture choices hold the potential to influence work practices, extending their impact not only within the physical office but also in guiding a distant landing-hybrid work model.
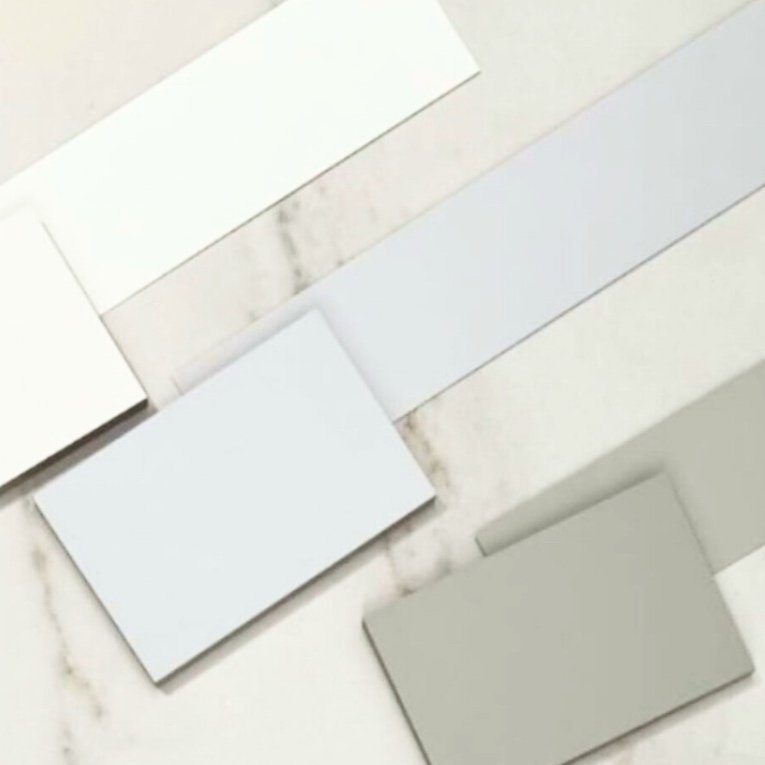



Table Design An intricate detailing for work desk, and open wall shelves design, to bring playfulness in linear forms.
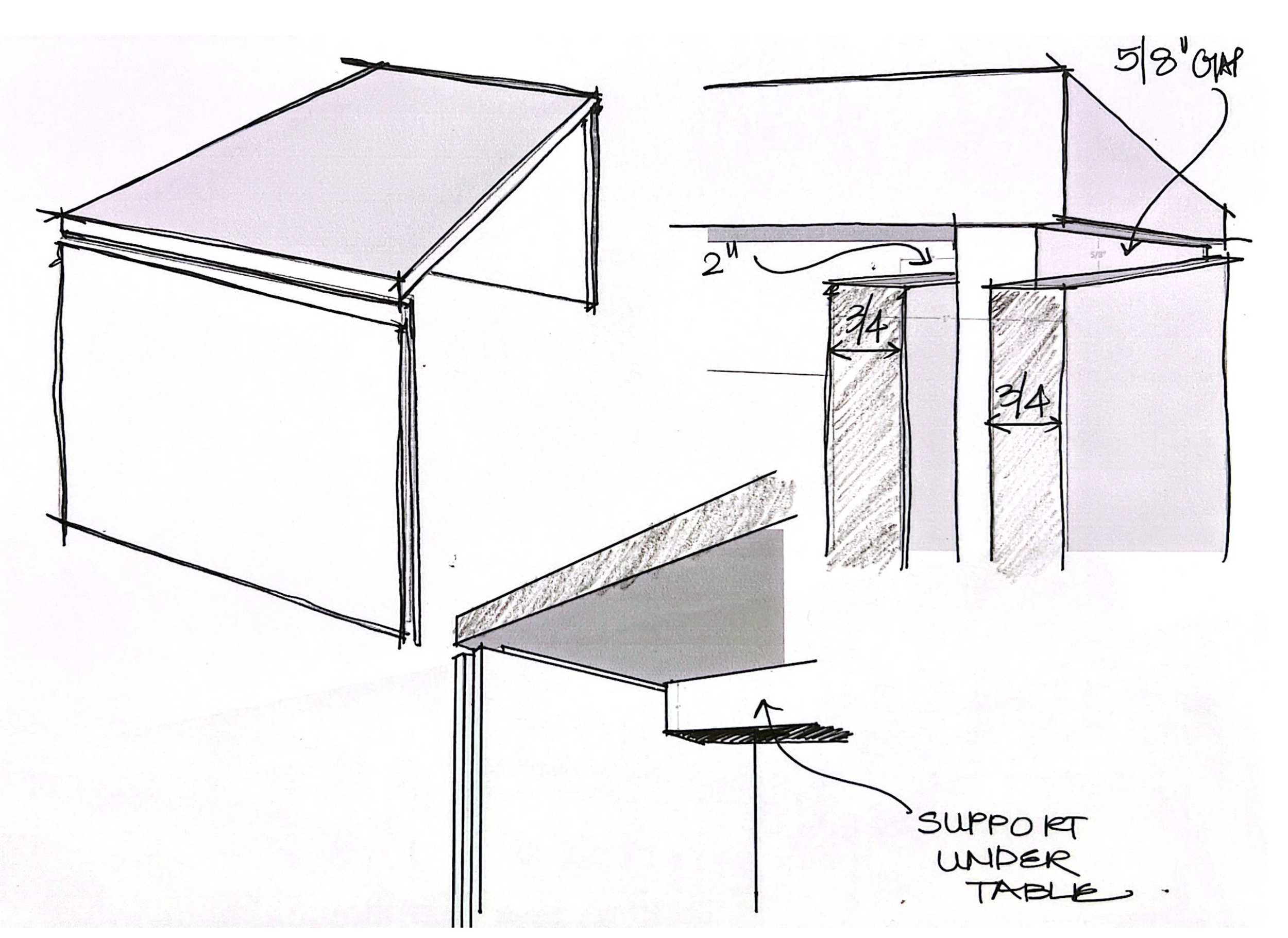



Construction Drawings + Specifications Documentation

