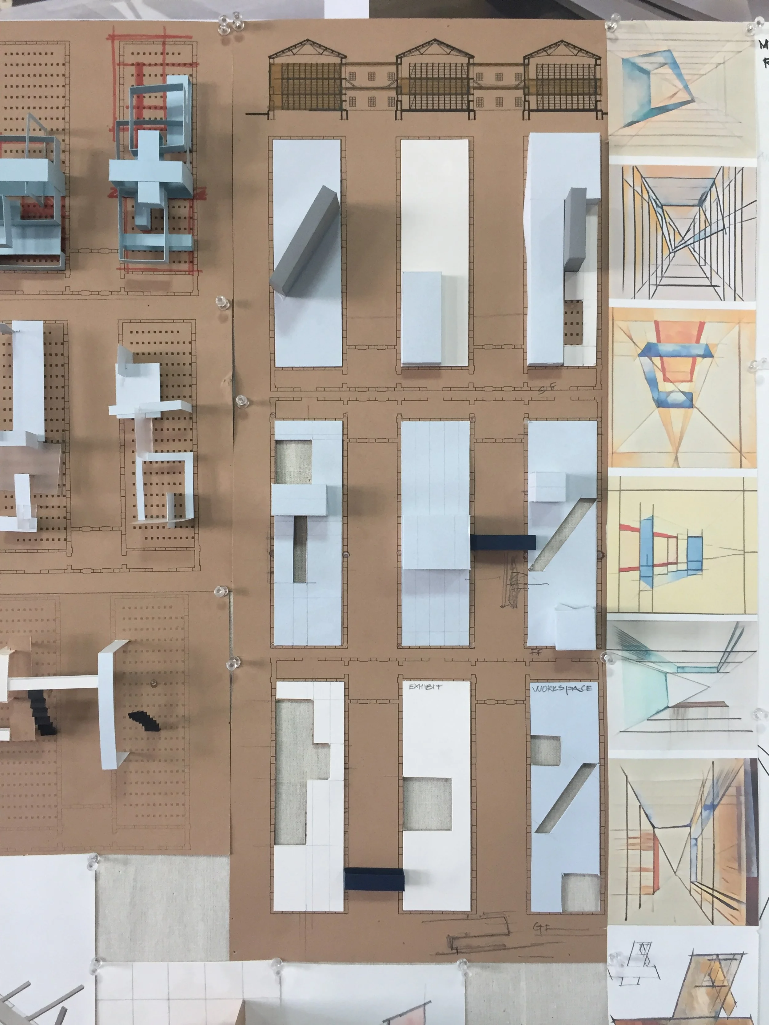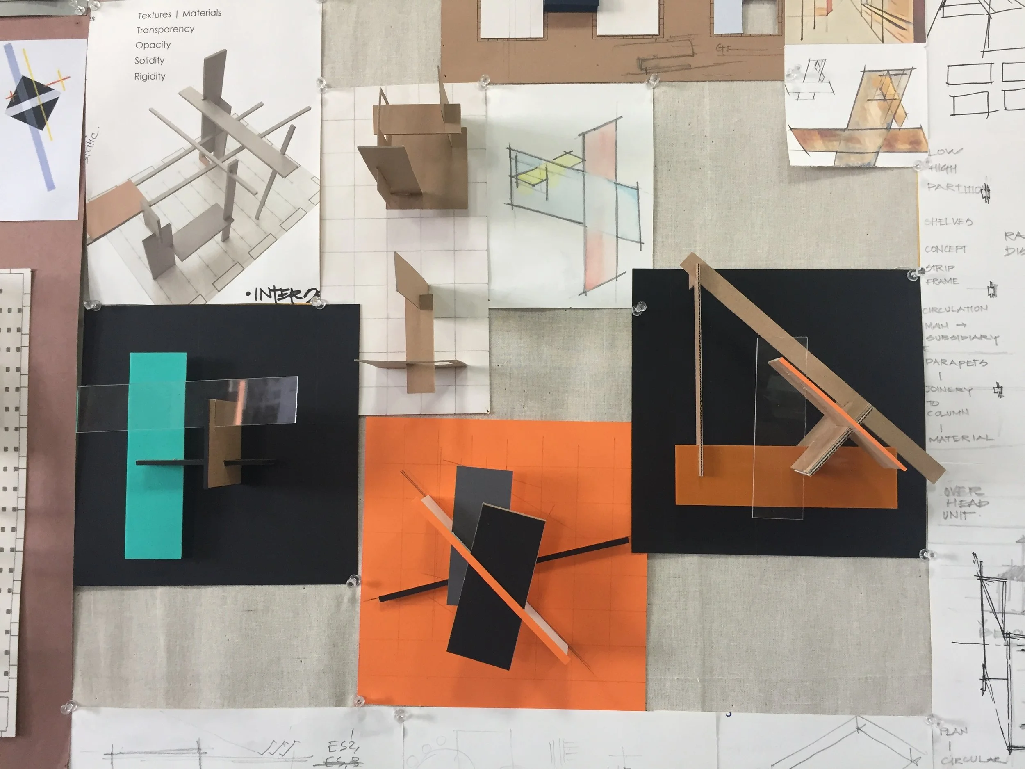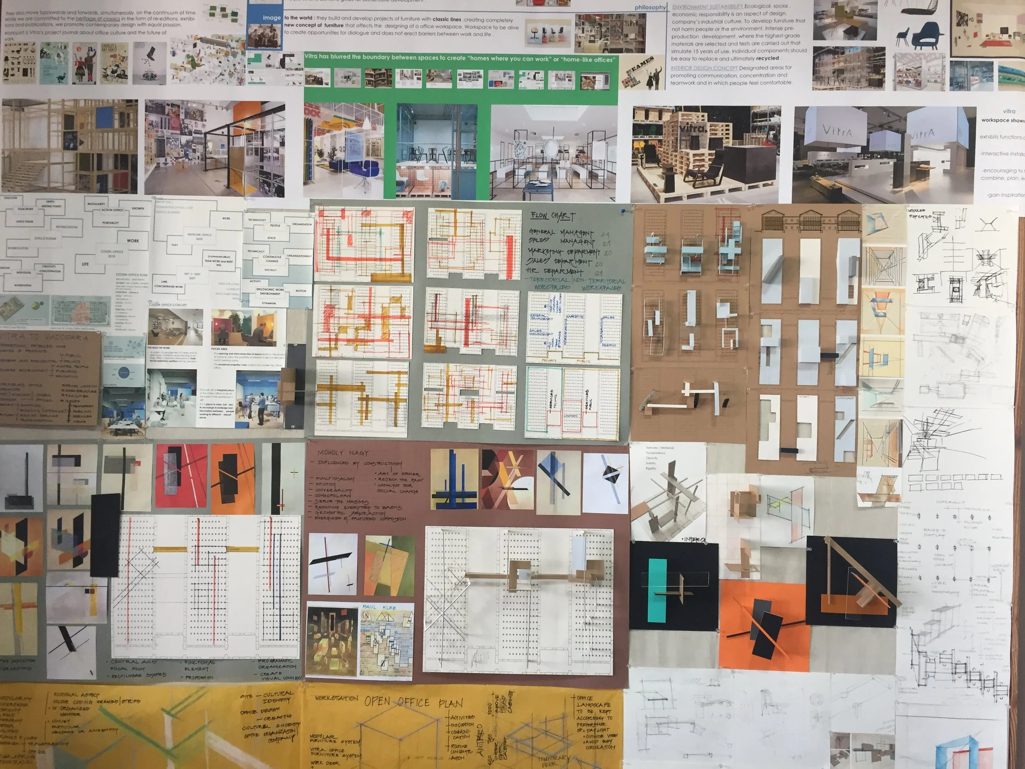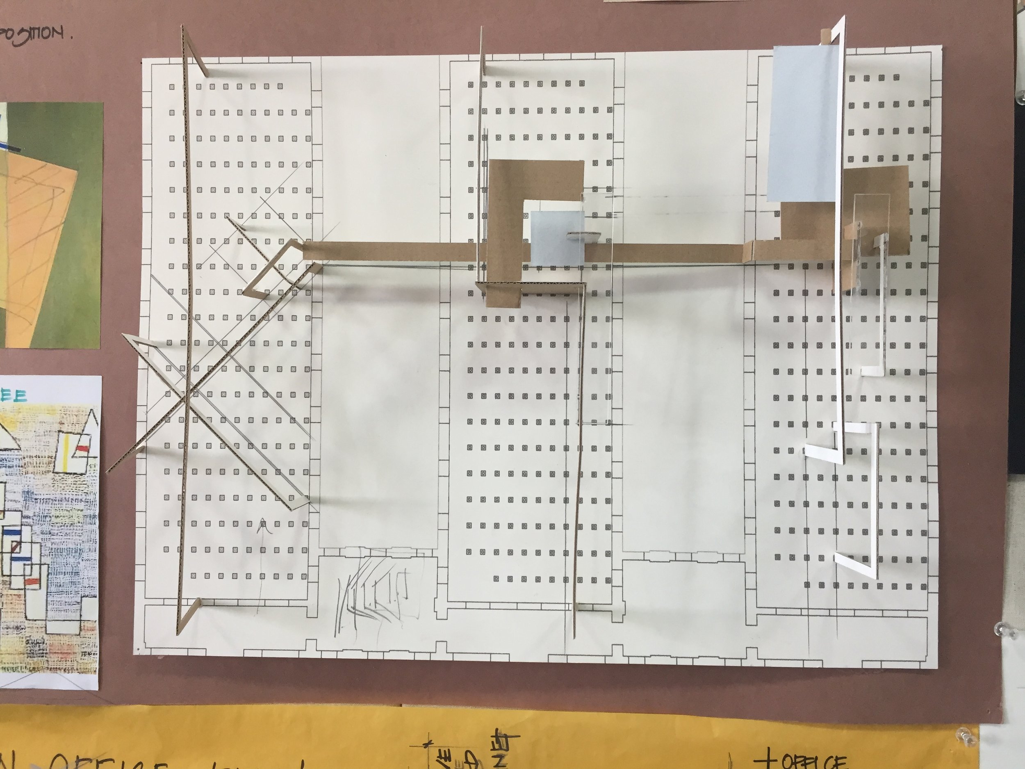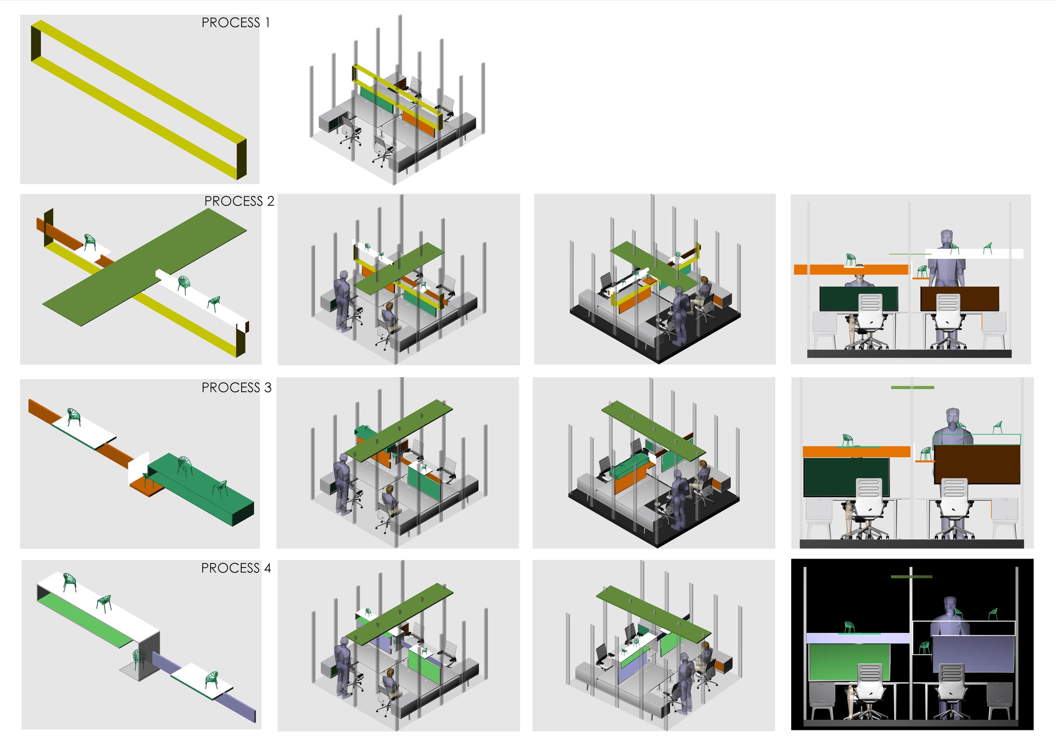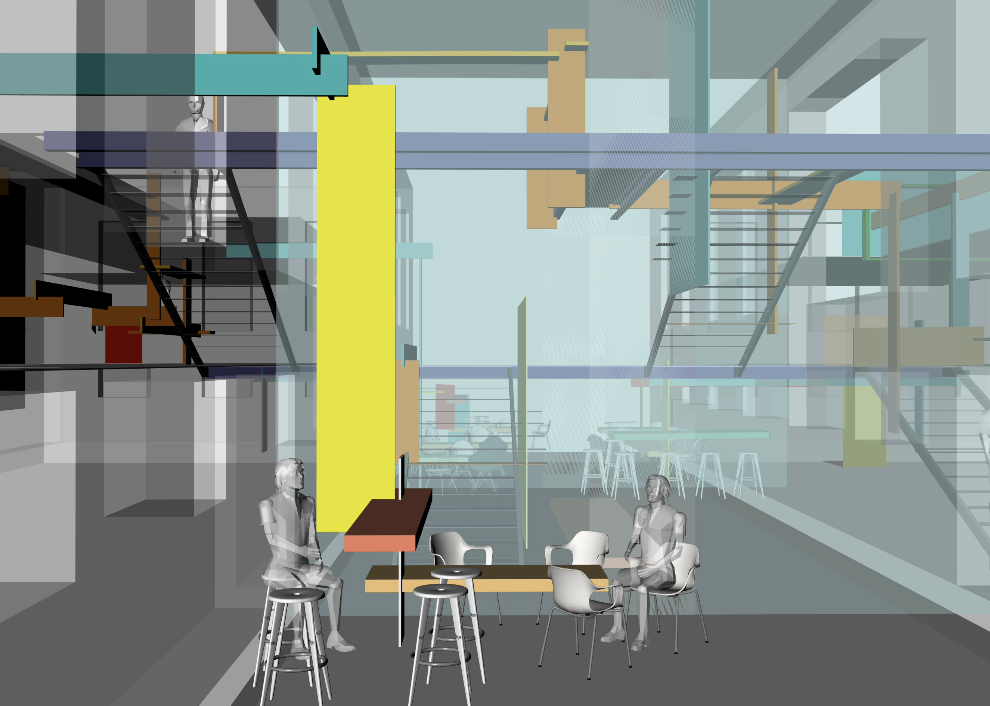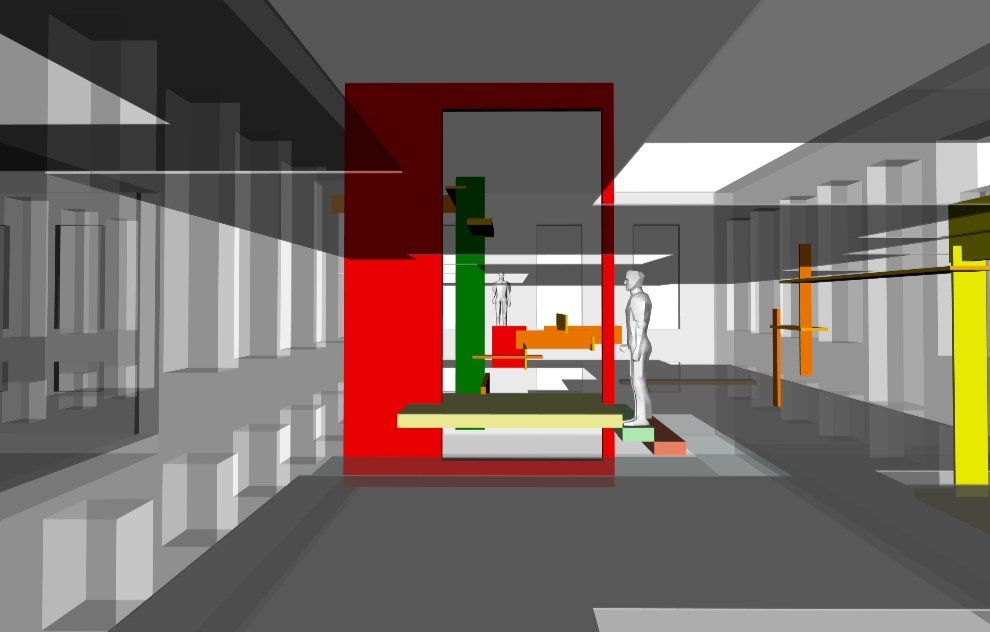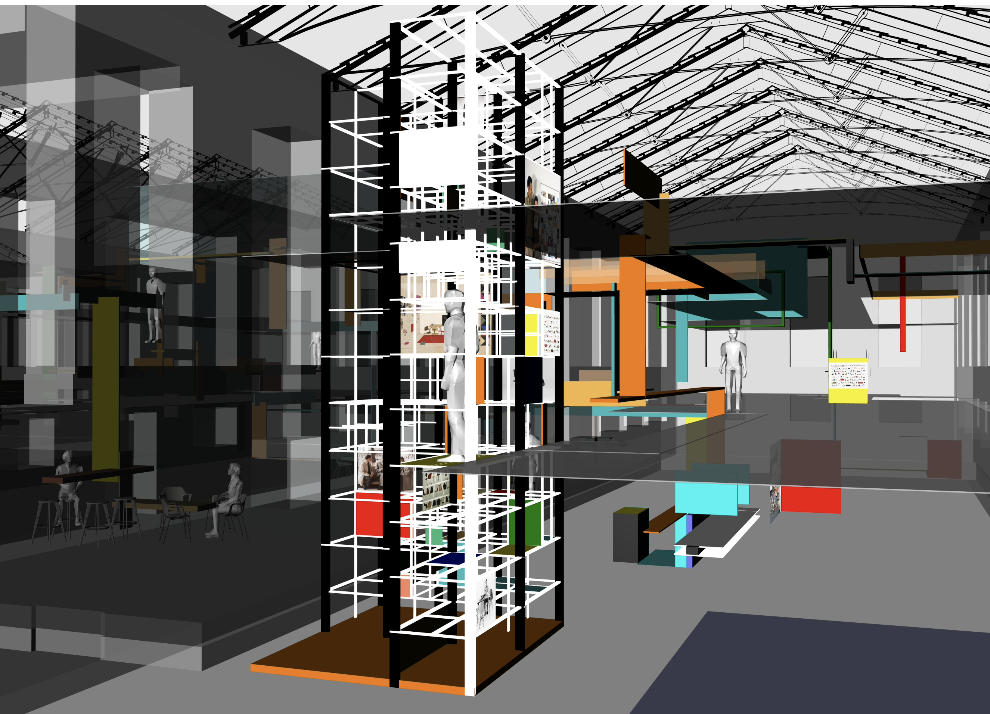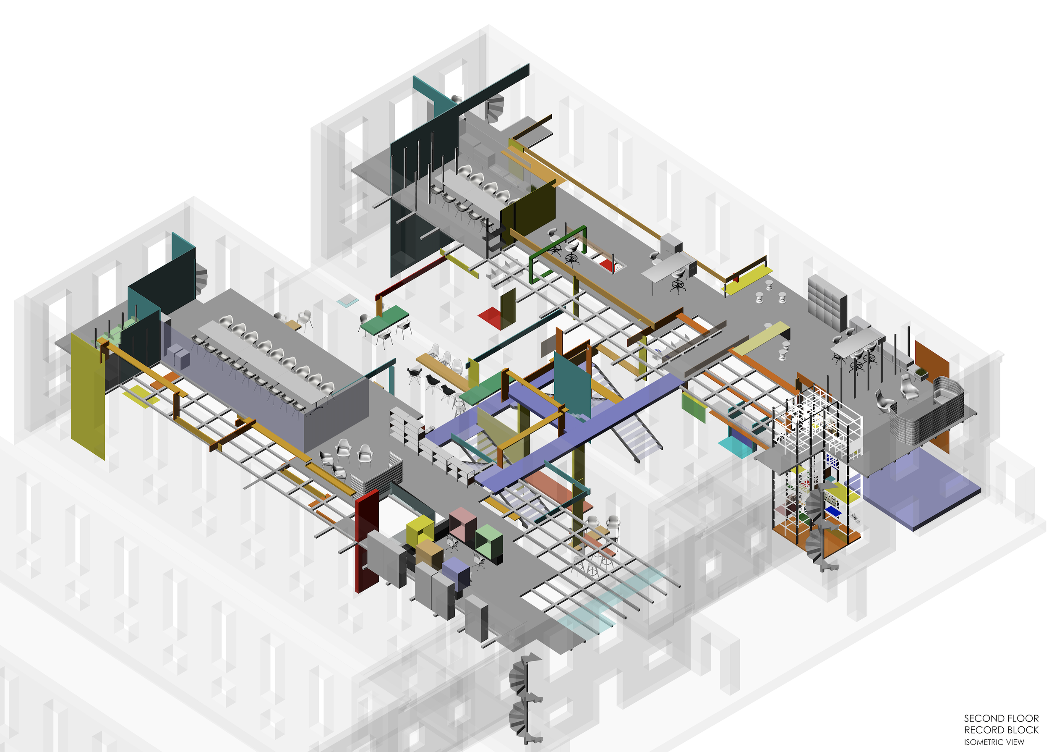ACADEMIC INTERIOR DESIGN PROJECT
VITRA
Bachelor of Designer Navrachana University
Hypothetical City Vadodara, GJ
Year 2015-16
In the context of third-year Interior Design studies, I selected a hypothetical corporate design project for the company Vitra, set in the historical Record Block site in Vadodara. The project focuses on creating dedicated zones aimed at fostering communication, concentration, and teamwork. Its primary goal is to establish functional workspaces where individuals feel comfortable and at ease. A major site constraint was the presence of more than 500 steel columns and a beam grid structure across all floors, supporting existing record shelves.
The concept originated from extensive research into the company's history, values, and ethos. This was further enriched by a virtual interaction with a company employee, providing insights into the Citizen office. Inspired by the artistic compositions of Moholy Nagy and Paul Klee, the concept is rooted in elements such as lines, shapes, volumes, framing, textures, and colors. The creative process involved developing diagrams, sketches, graphical compositions, and models, all drawing from visual imagery.
The schematic design process was pivotal in generating ideas that aligned with the need for organized spaces, well-defined zones, and other corporate essentials. Through interior perspective sketches and multi-scaled models, the overall ambiance of the interior space composition was effectively addressed.
From conceptual line diagrams to meticulously orchestrated planes and volumetric compositions, functional elements were brought to life.
The conceptual design encompasses a diverse range of elements strategically integrated within a 3D model. Accompanied by sketches, these elements resulted from brainstorming sessions covering various programs and functional aspects.
Moreover, the conceptual understanding seamlessly integrated with site conditions, leading to the comprehensive development of the spatial composition. This design was then translated into digital platforms, ensuring the precise incorporation of elements within the site's context. The assembly of these components involved meticulous measurements, enhancing the space's functionality, aesthetic appeal, and embodiment of the company's work ethos.
The ultimate aim was to create timeless furniture projects characterized by classic design elements, introducing a fresh furniture concept that redefines office workspace design. This dynamic workspace was thoughtfully planned to foster dialogue while eliminating the divide between work and personal life.
Central to the spatial organization was the aspiration to establish a more egalitarian hierarchy and enhance furniture flexibility. Employees were empowered to select an office chair that suited their preferences and needs. Individuals could tailor their work pace, style, and workstation arrangement based on their ongoing tasks—whether focused work or active communication, standing or sitting. The array of elements included high-back sofas with integrated writing shelves and work booths with privacy screens. These elements, situated in close proximity, offered various nesting options. Traditional isolated offices were transformed into versatile spaces known as "quiet rooms," "discussion areas," and "media rooms," transcending their previous roles as mere managerial offices.
