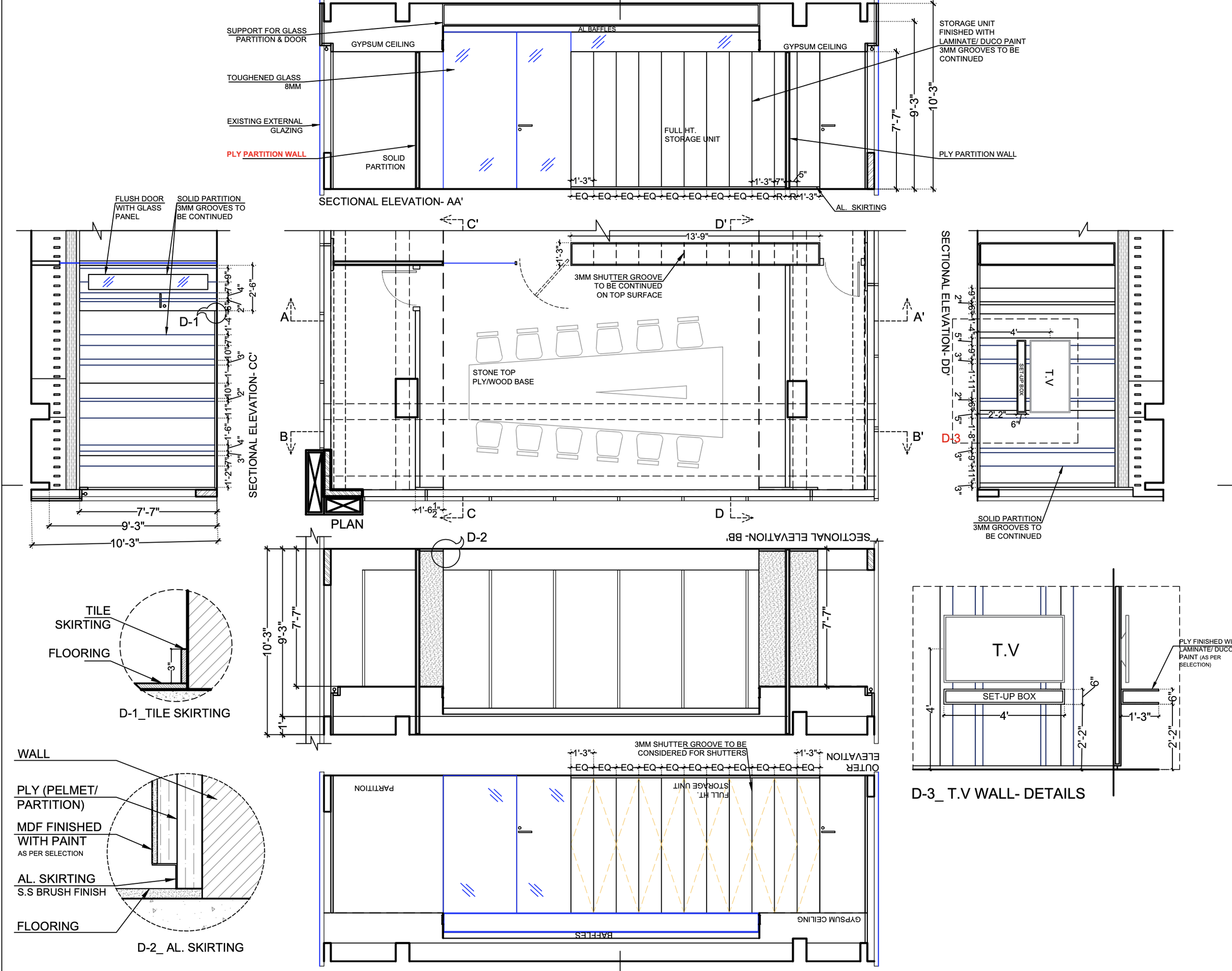CORPORATE DESIGN
B. T. WATER TREATMENT
Reception Area + Working Area + Conference & Meeting Spaces + Utilities + Environmental Interior Graphics
Interior Designer Studio 3087
Responsibility Overview Concept & Design Development + Permit Documentation + Construction Documentation + Working Drawing + Design Specification Booklet + Project Presentation & Documentation
City Vadodara, GJ, India
Year 2018
Size 5500 SF
A two-phase corporate design project, B. T. Water Treatment, was executed with meticulous attention to detail. Every element, from the false ceiling to the worktable, the glass partitions to the conference table, was crafted with precision and a formal approach. The consistent use of white throughout the space maintains a sense of unity and coherence in the overall design.
Below, you will find construction documents for the project, including drawings and details that I take great pride in.















