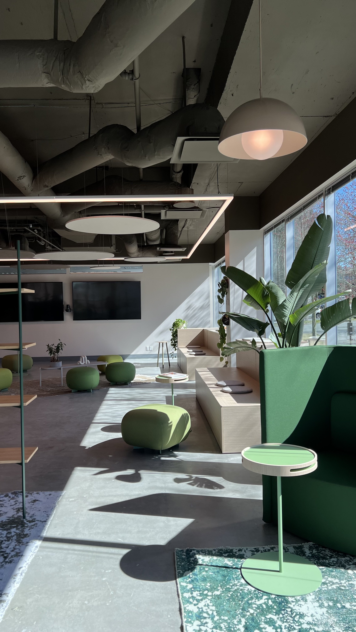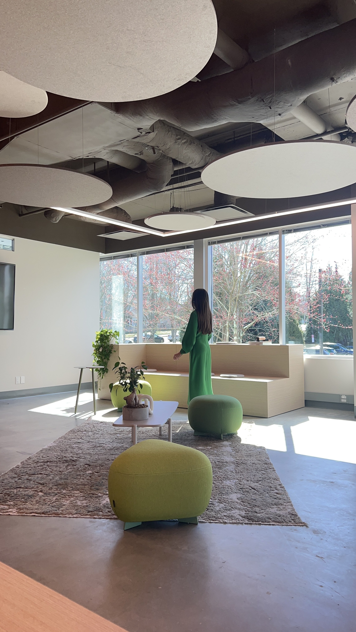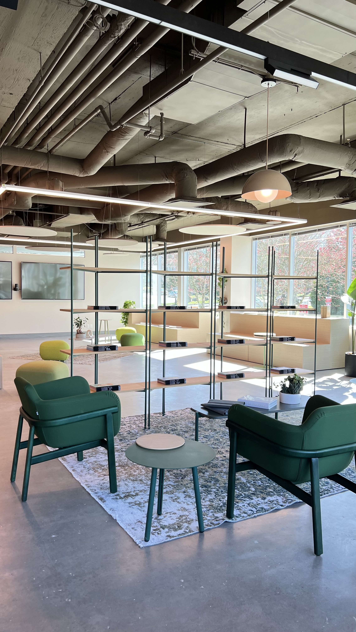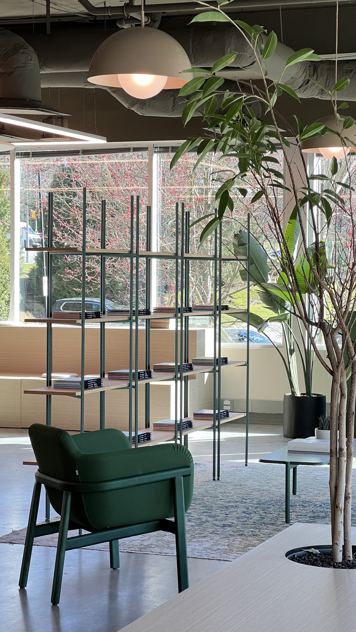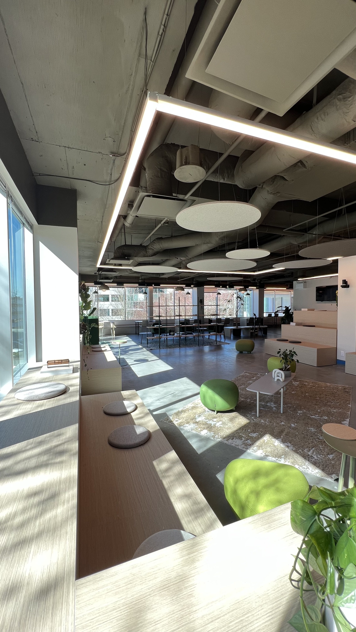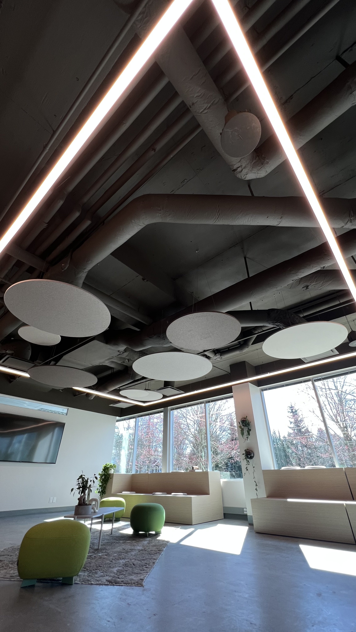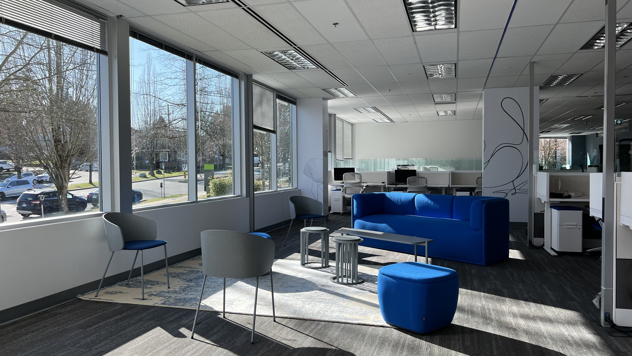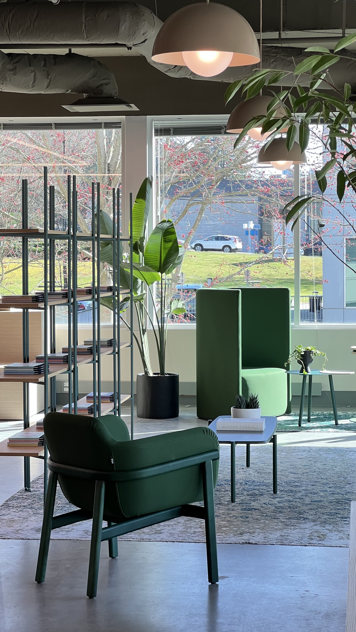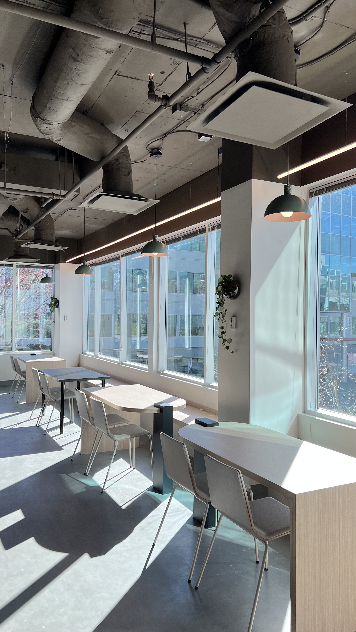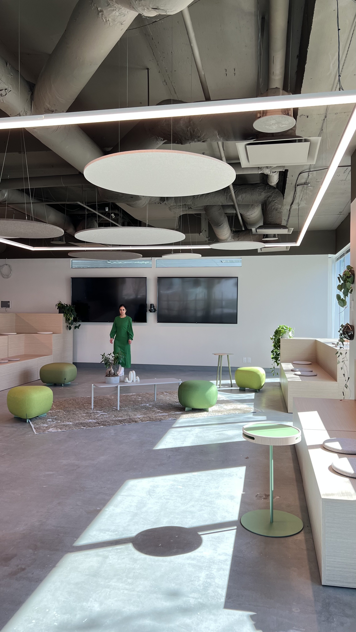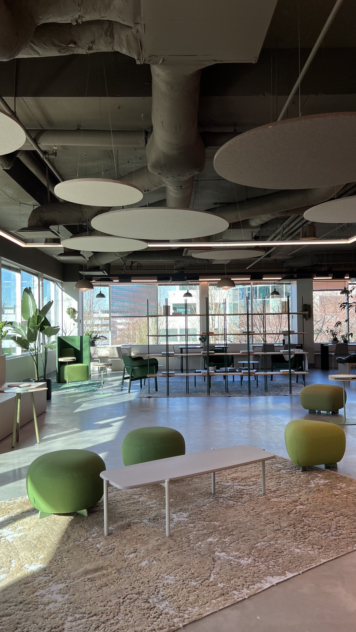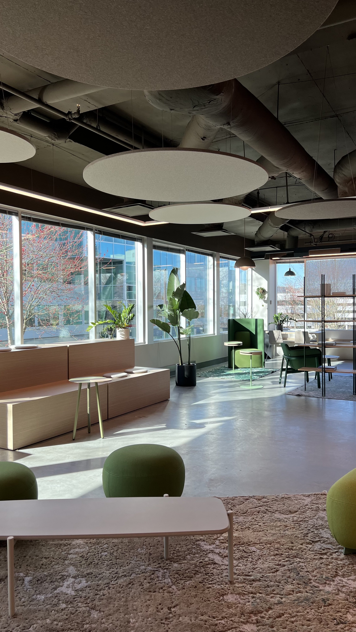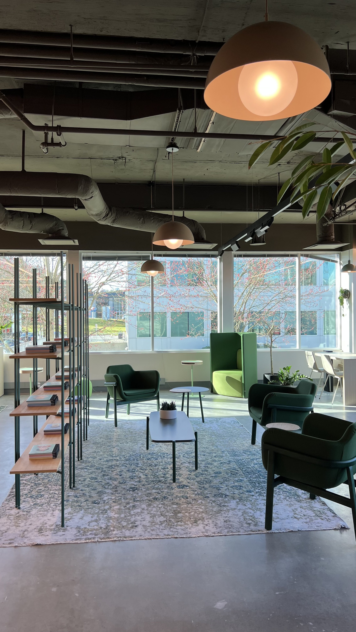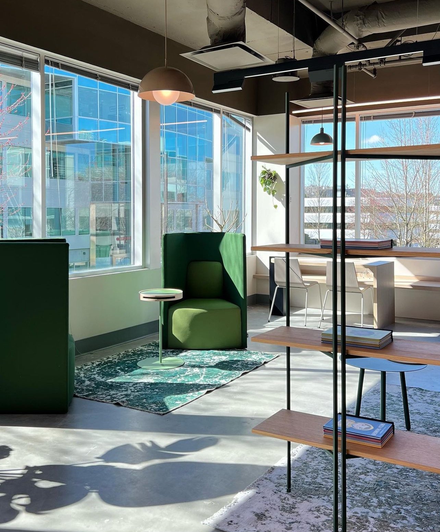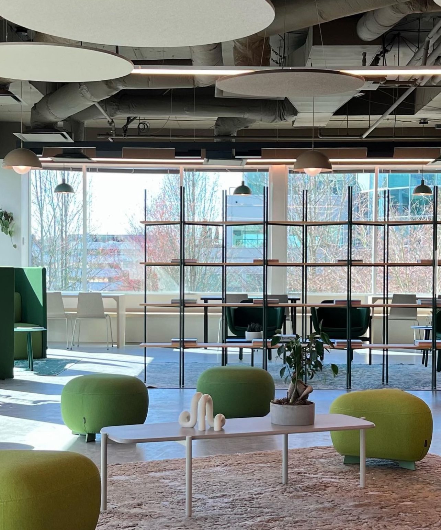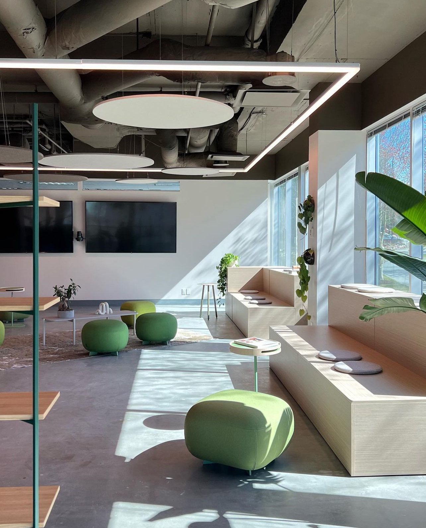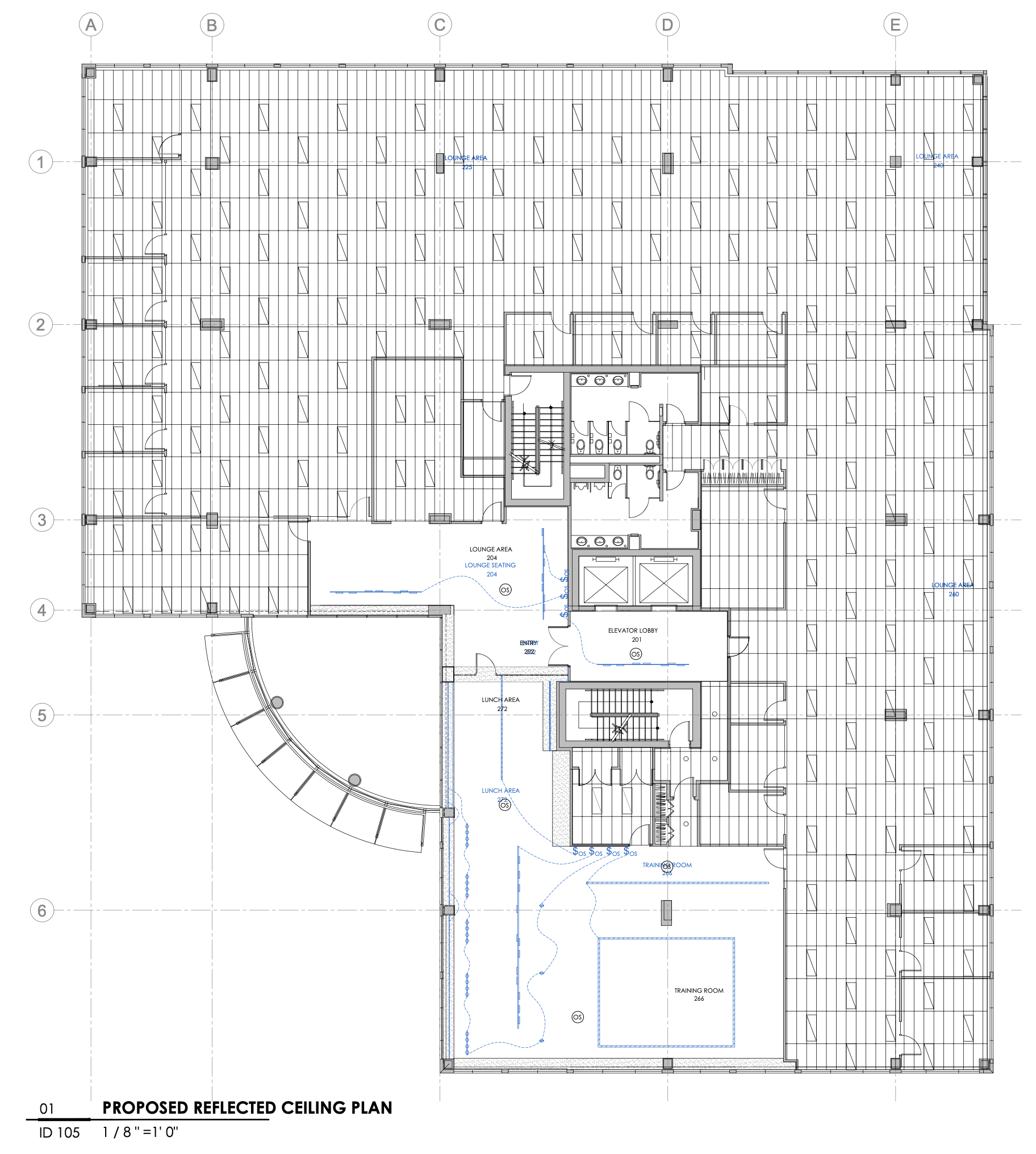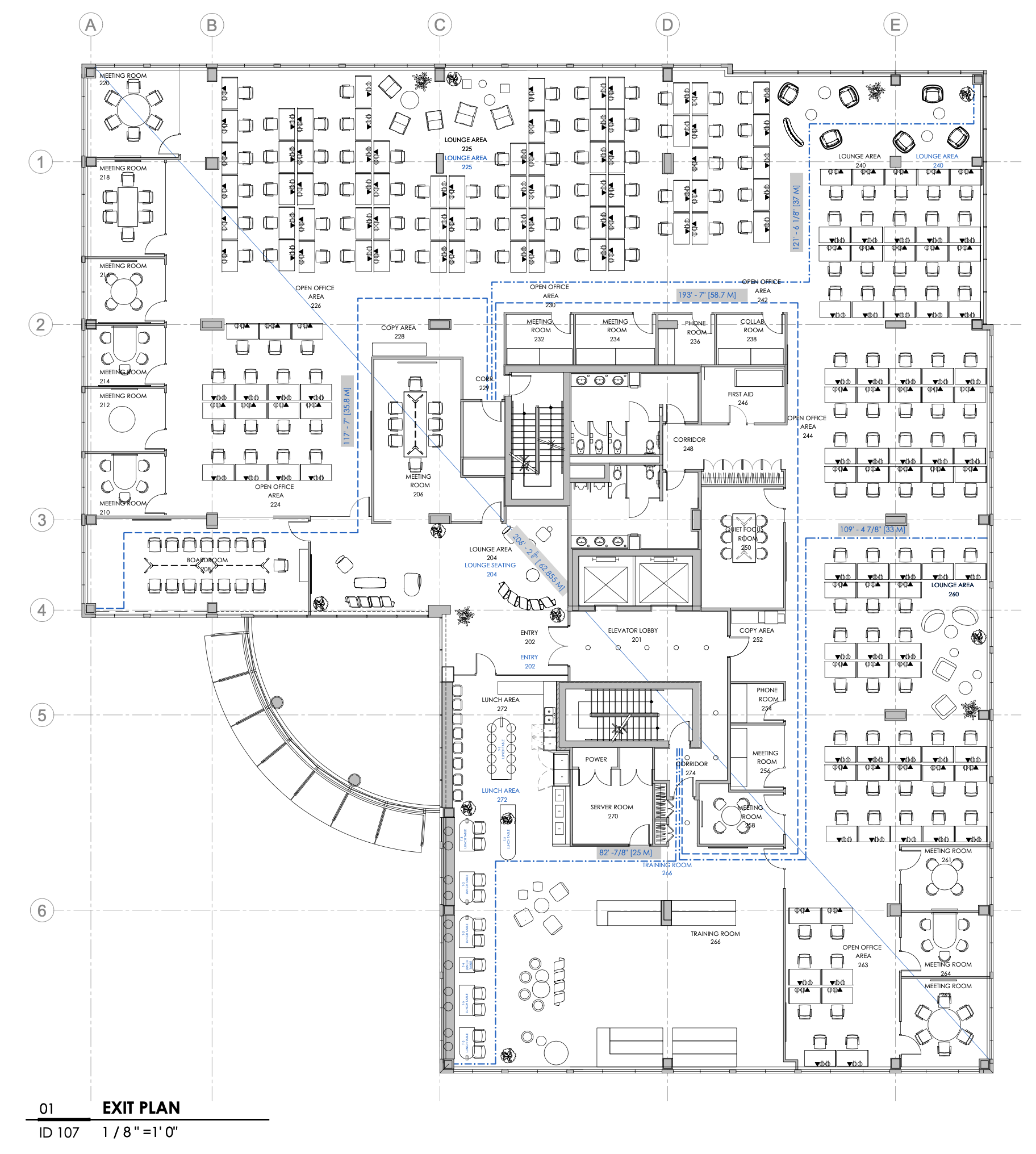WORKSPLACE DESIGN
CYMAX TECHNOLOGIES
Reception Area + Lounge Area + Training Area + Meeting Spaces + Lunch Area + Kitchenette + Environmental Interior Graphics
Design Technician Renocon Design Center Inc.
Responsibility Overview Design Development + Permit Documentation + Construction Documentation + Working Drawing + Design Specification Booklet + Project Presentation & Documentation
City Burnaby, BC
Year 2022
Size 17000 SF
In the workplace design project, I produced permit drawings, liaised with city officials and worked on a space design concept that integrates a flexible work model that incorporates both remote and hybrid approaches, allowing for quick adaptation to the ever-evolving landscape of diverse work styles and methods. This innovative design includes various zones to accommodate needs such as all-hands meetings, co-working, training, learning, collaboration, and areas for deep focus.
Additionally, the interior environmental graphics effectively convey the brand's ethos and distinctive characteristics. The foundational principles underlying the office design enable the company to embrace emerging trends and easily adapt to evolving work methods. This approach not only fosters innovation and teamwork within a forward-looking workplace environment, whether hybrid or online but also enhances the brand narrative through the dynamic workspace it establishes. The design contributes to entrepreneurial growth, adaptability, versatility, and effective communication.
Initial Space Design Concept Ideas + 3D Space Design Presentation + Millwork Details

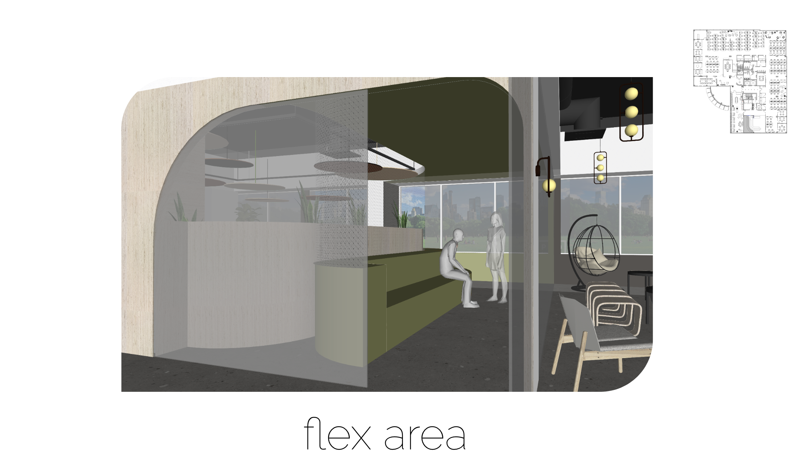
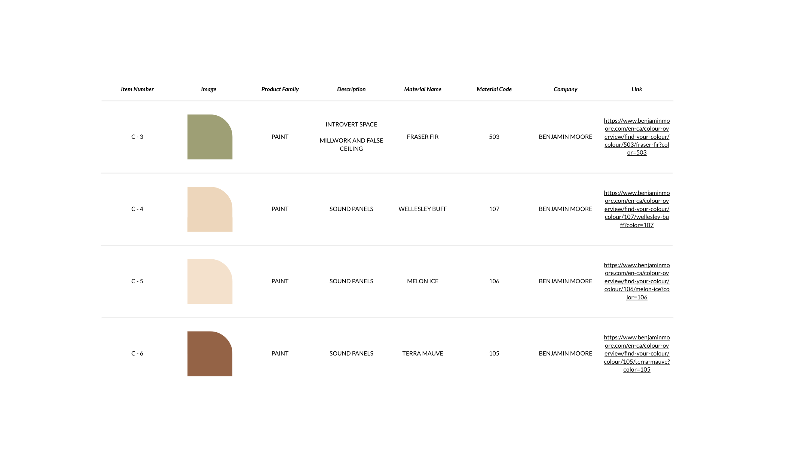
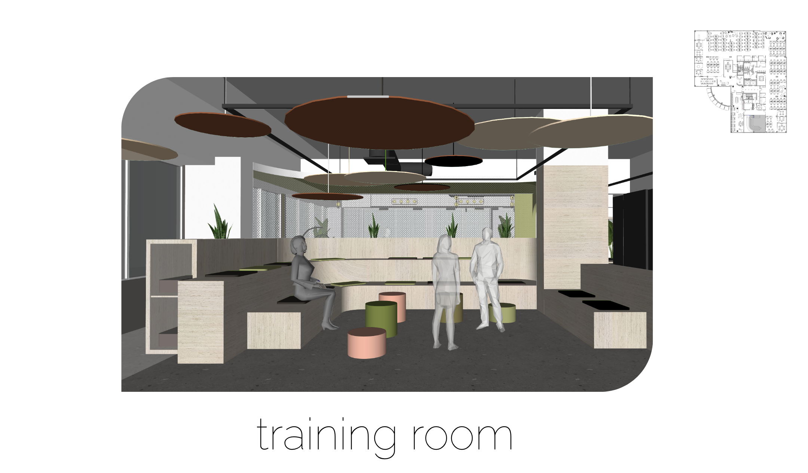
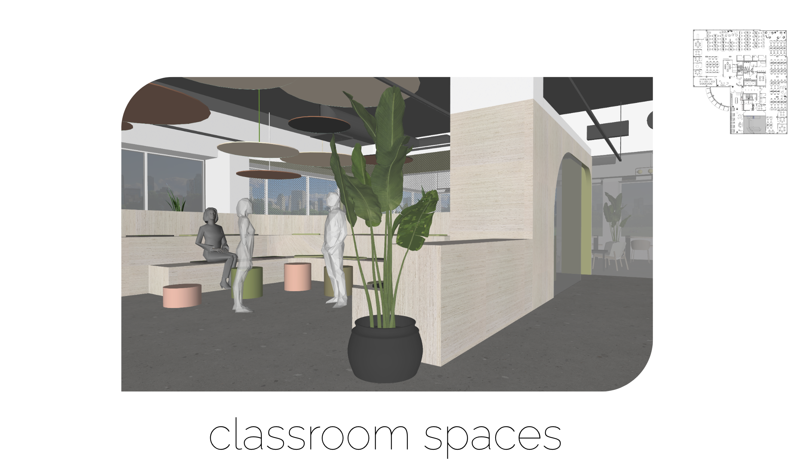
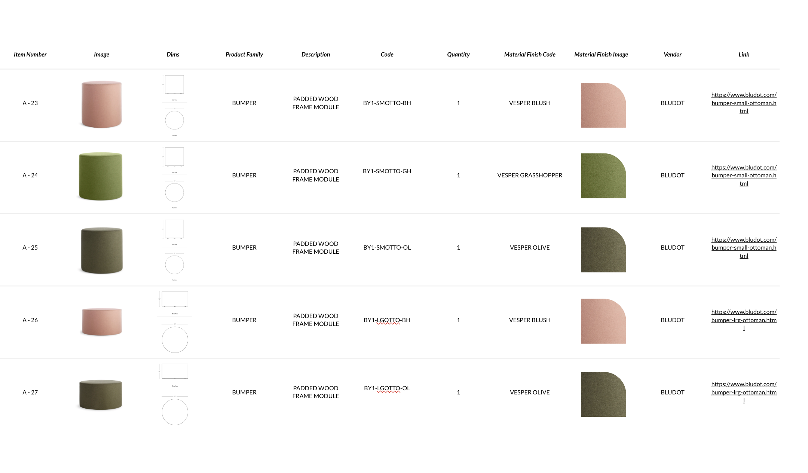
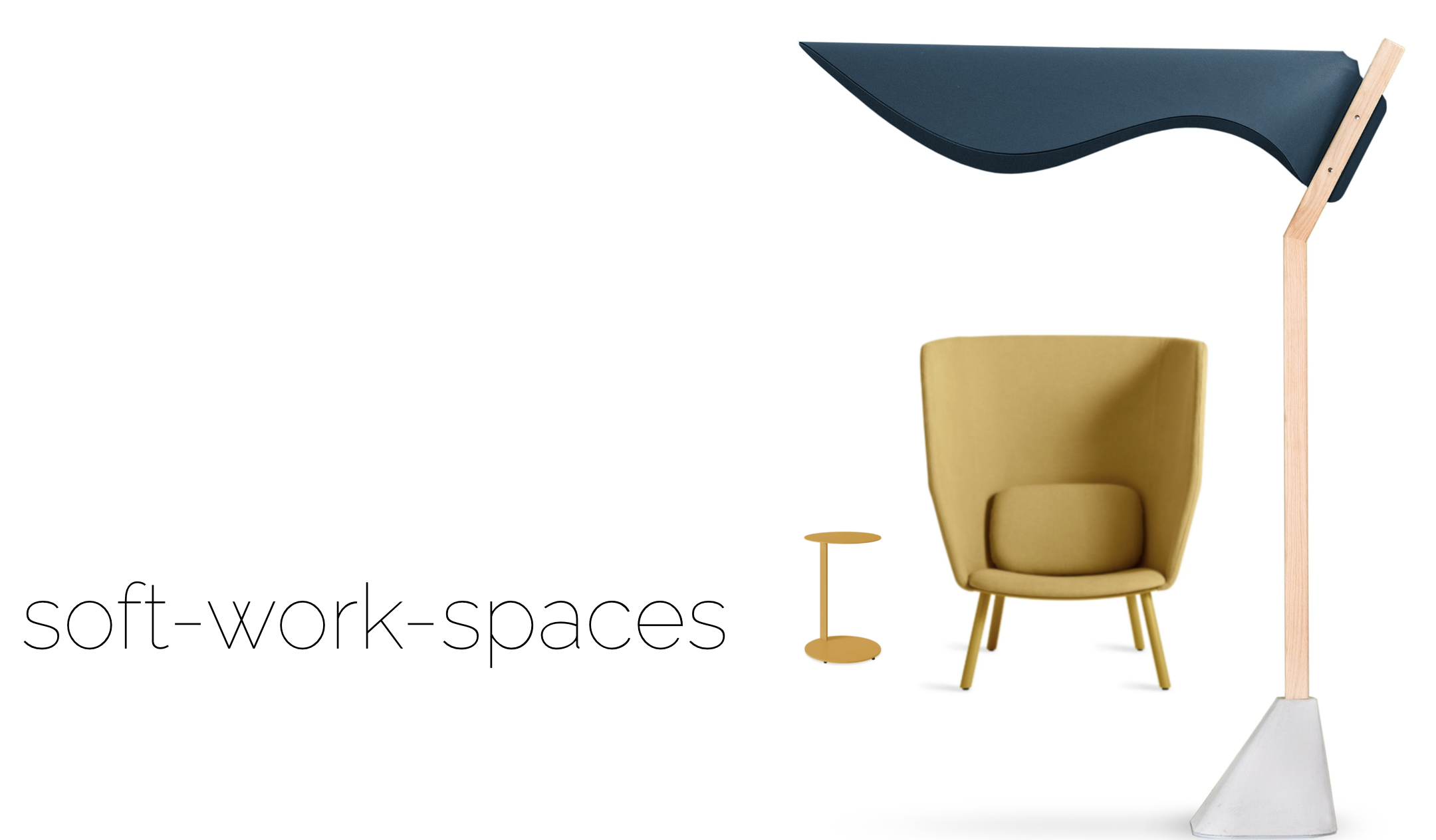
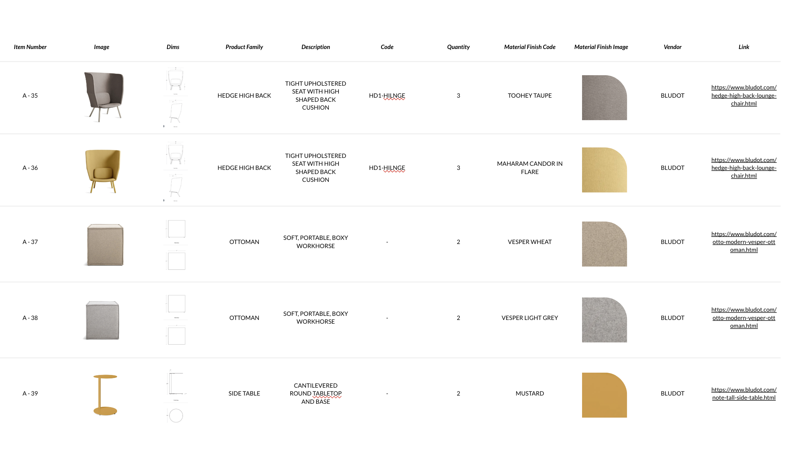
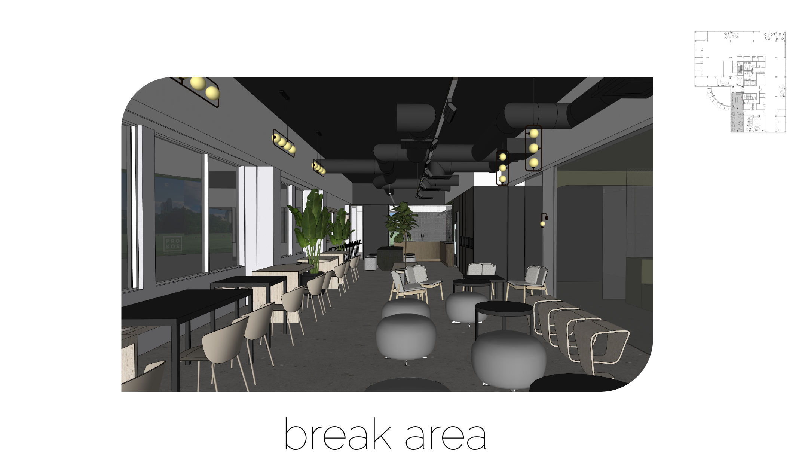
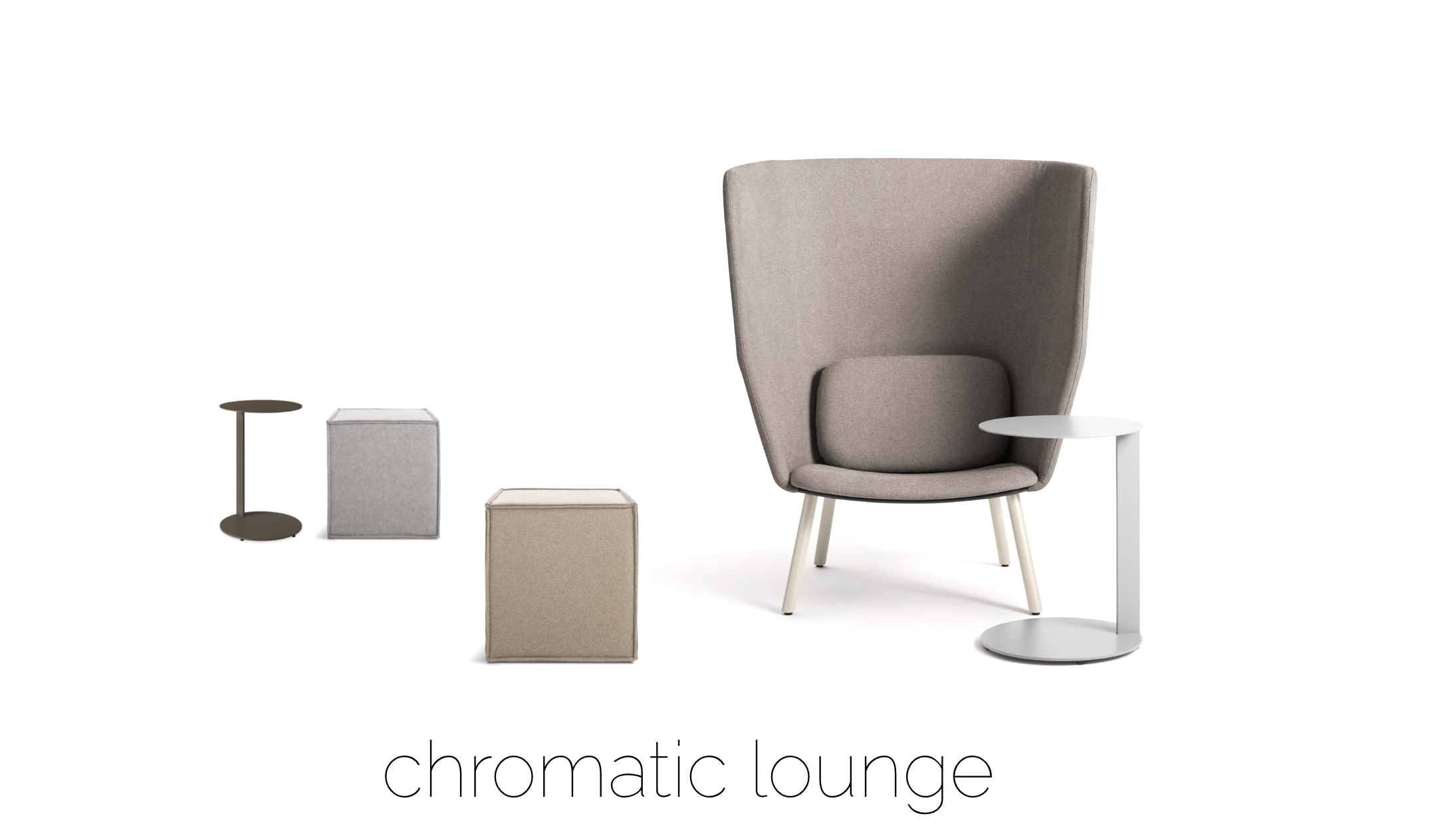
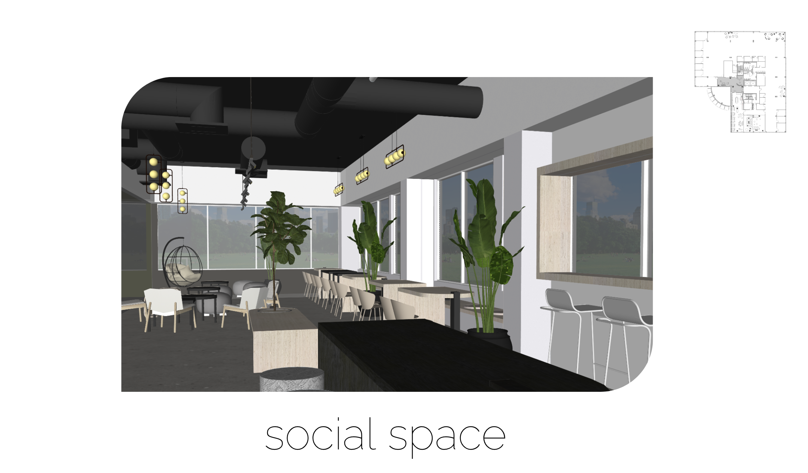
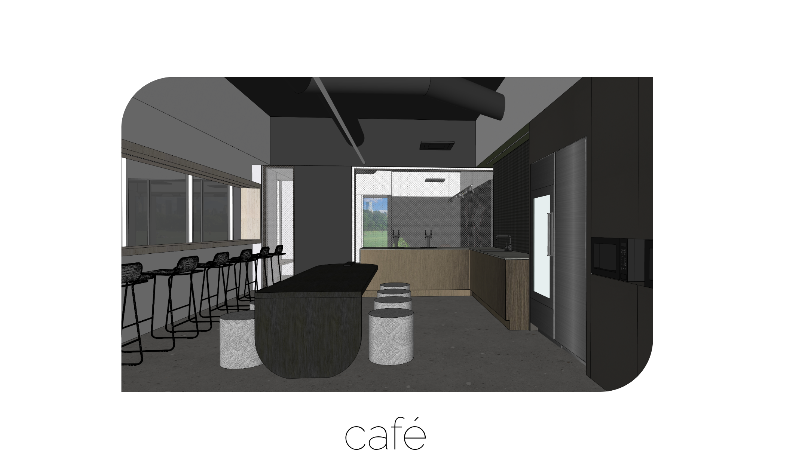
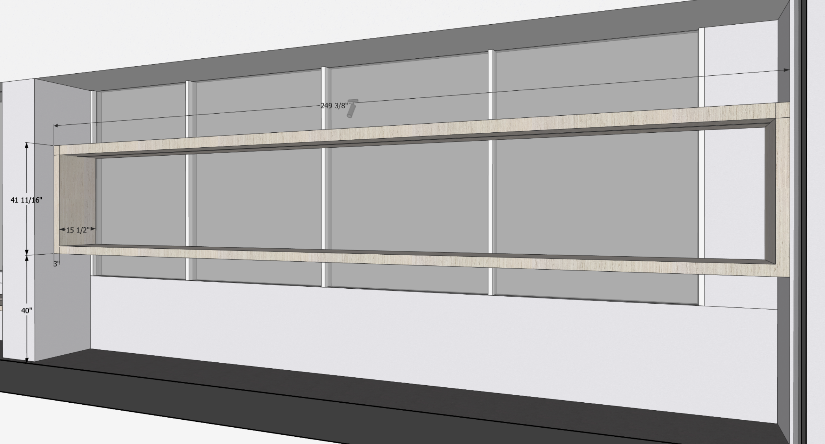

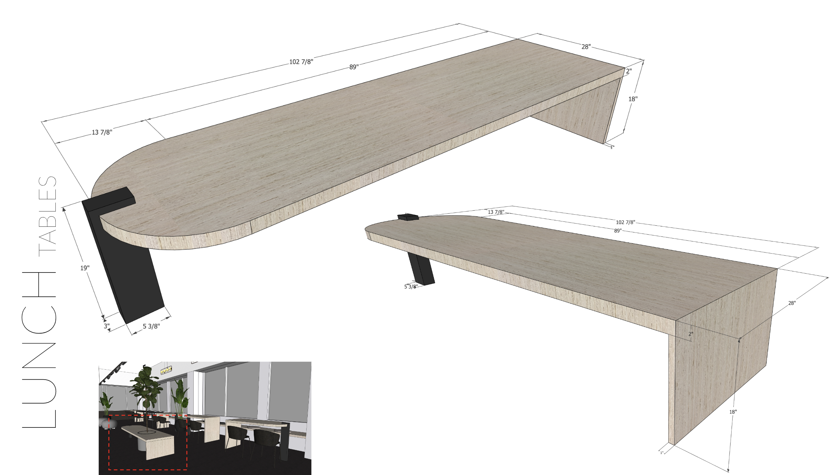
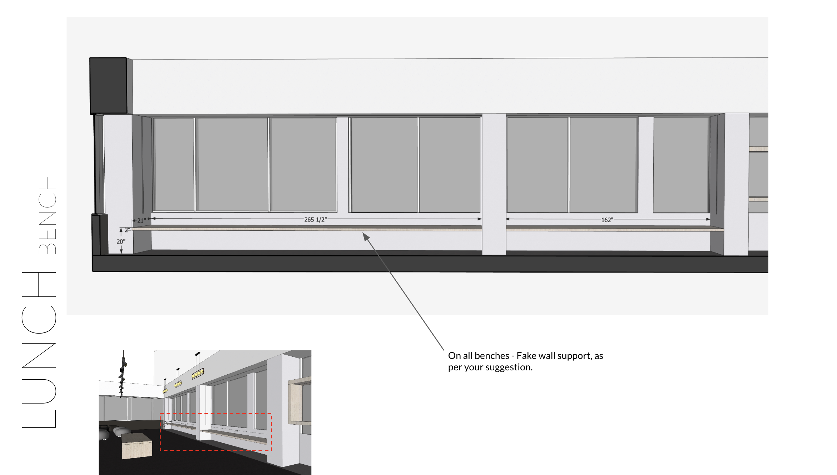
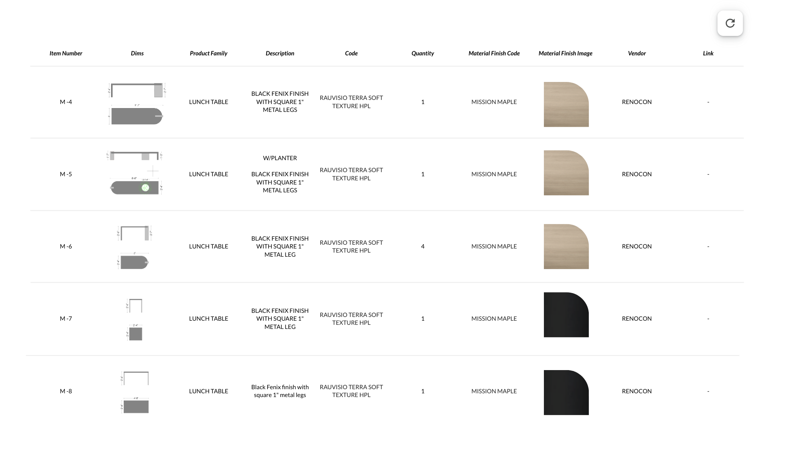
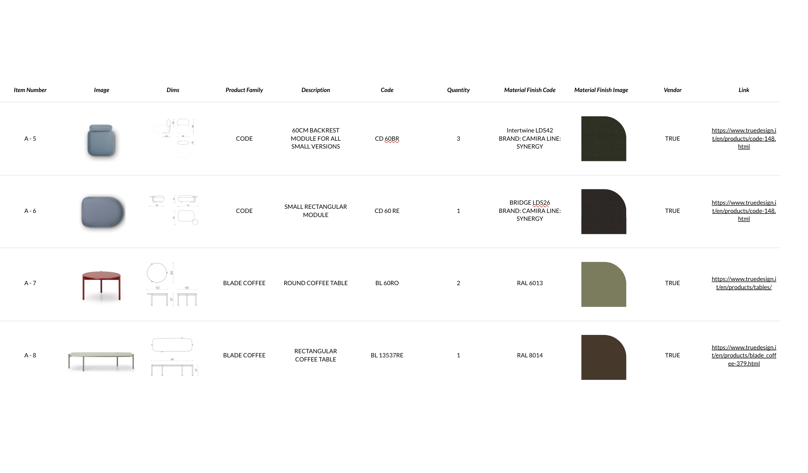
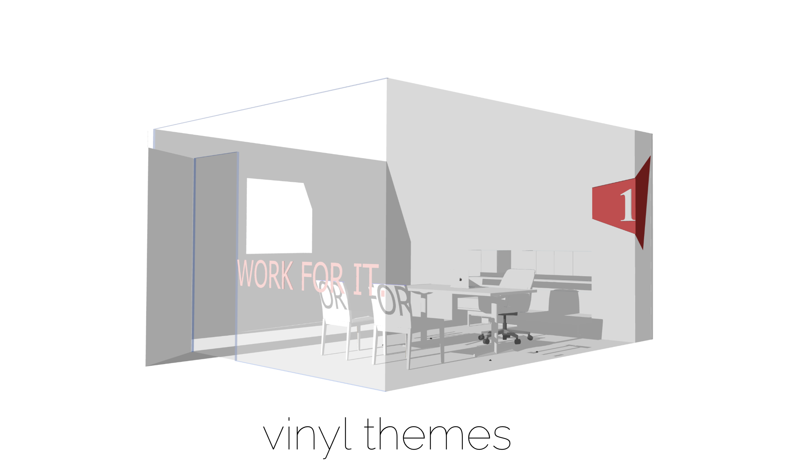
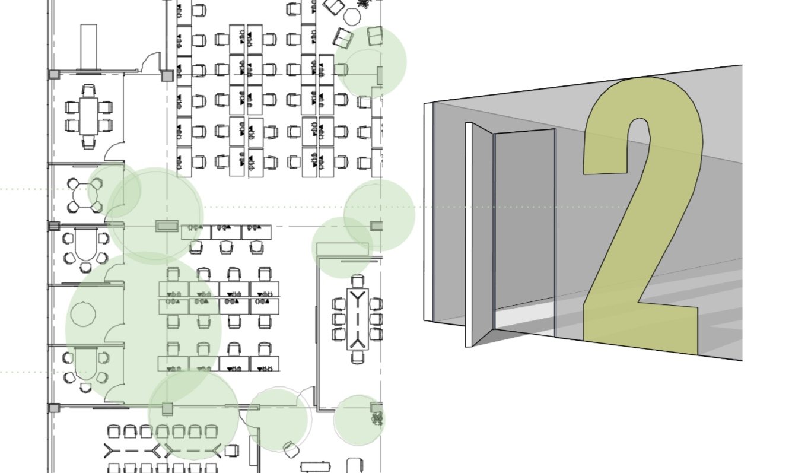
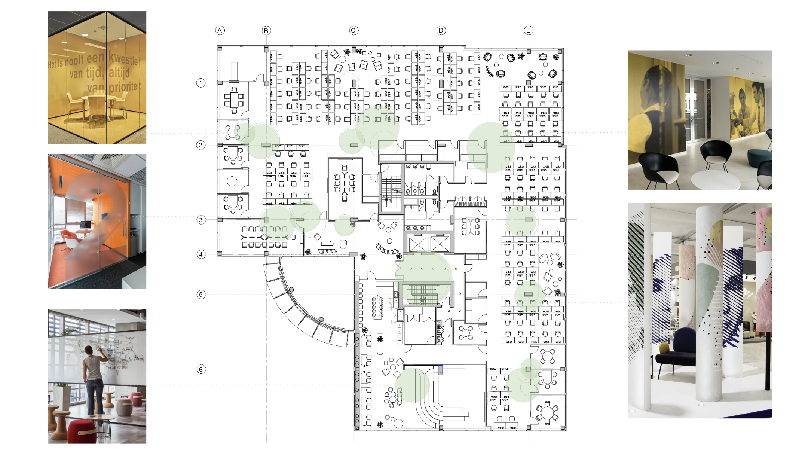
Space Programming + Story Boards The concept boards behind furniture selection and arrangement are intentionally crafted to promote hybrid working methods, fostering collaboration during in-person work and internal meetings, while also facilitating the free flow of creativity.
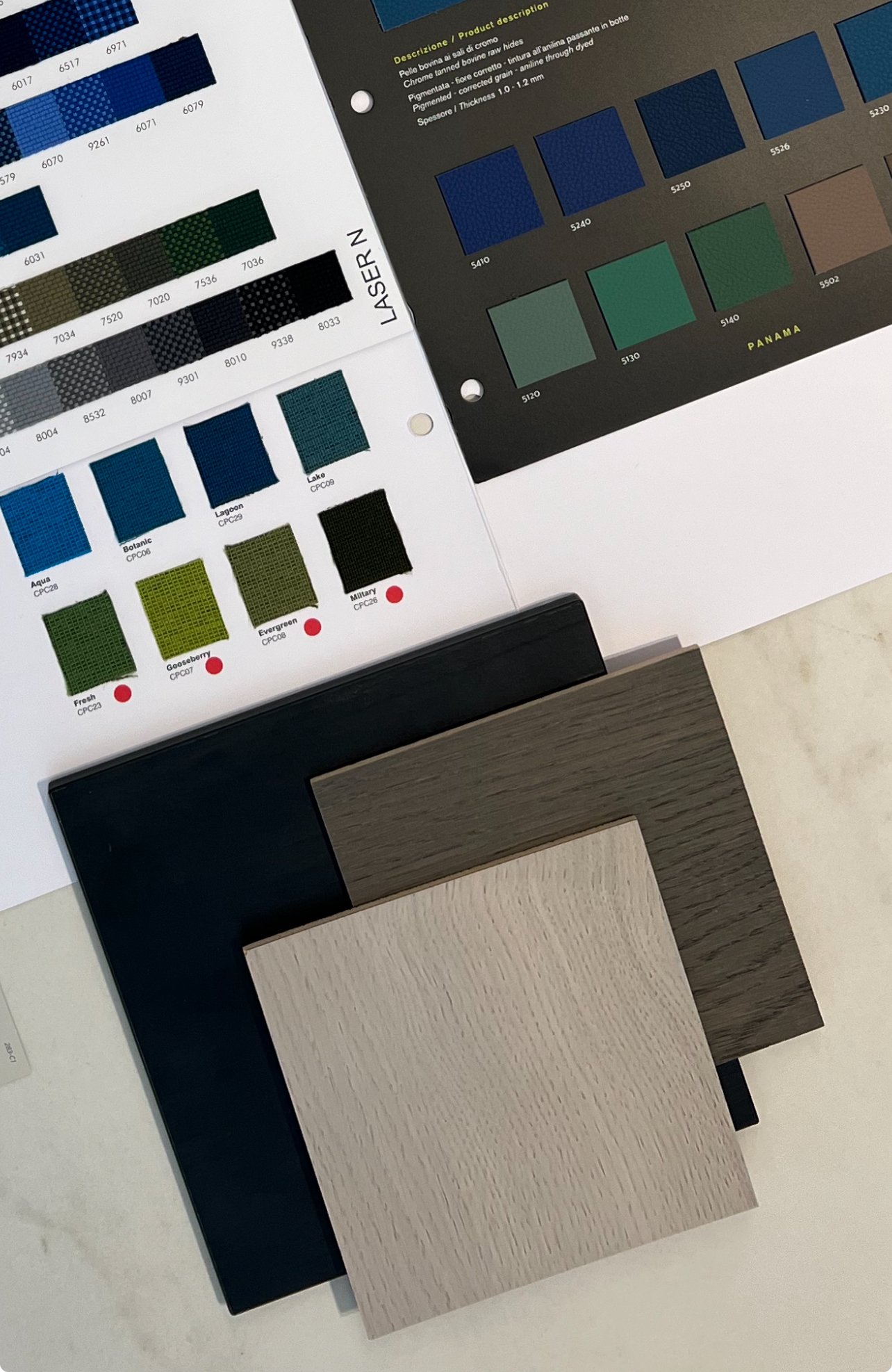
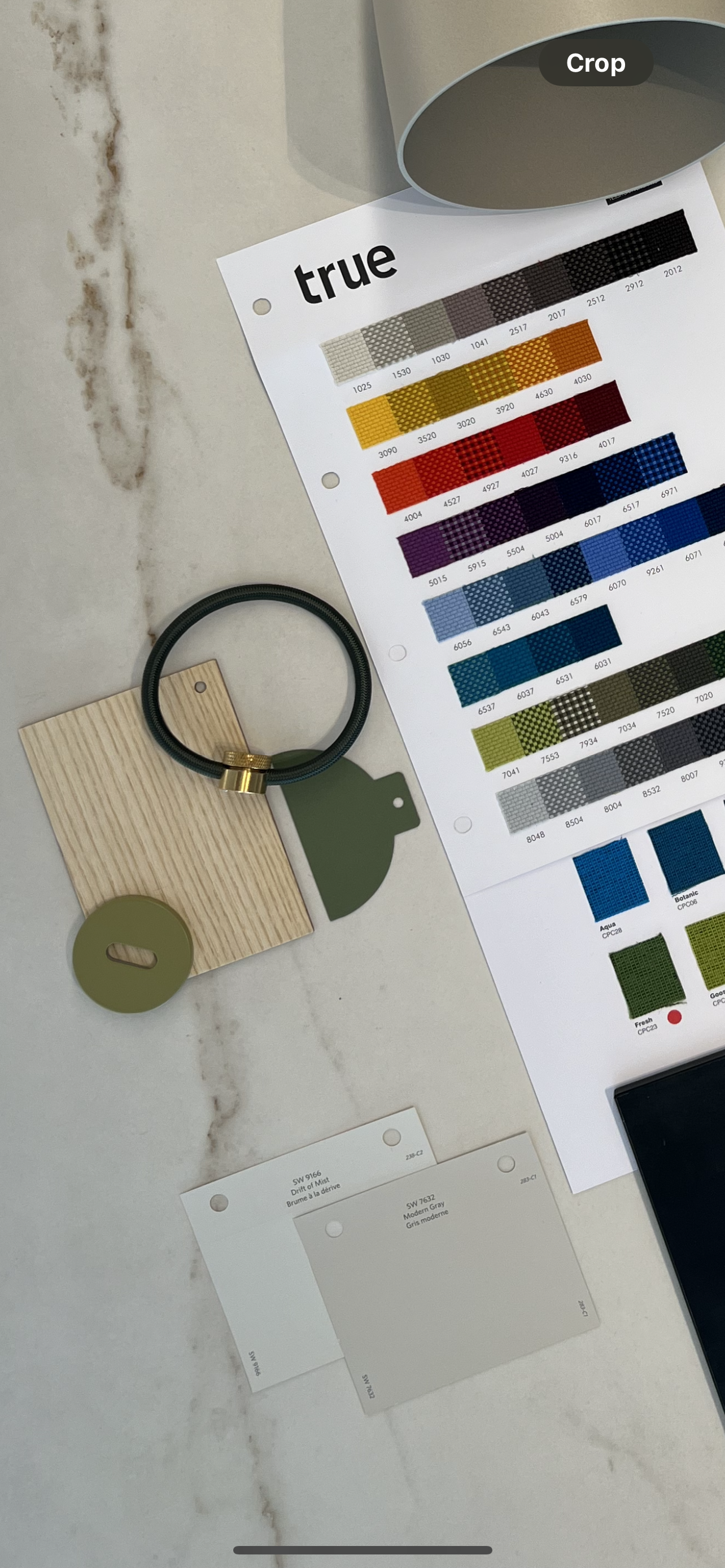
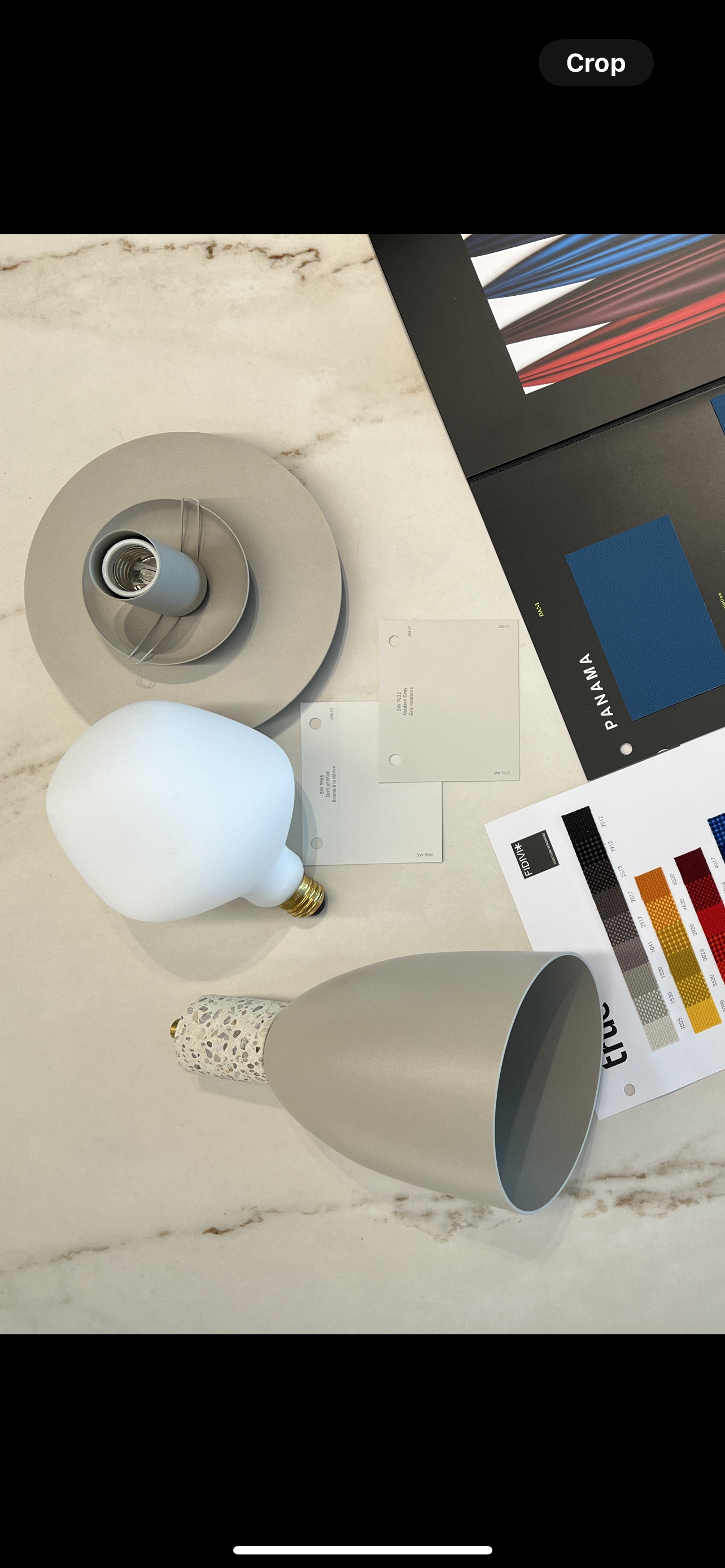
Furniture Programming + Millwork Design Designed to cater a space optimized for casual gatherings, lunch breaks, training sessions, and meetings. This design cultivates a vibrant and dynamic atmosphere while fulfilling functional needs. The elements within this space synergize seemingly unrelated components into a unified arrangement, nurturing collaboration and a communal spirit. Distinct neighborhoods emerge within the open-plan layout.
In the millwork design and fabrication, movable step-up seating blocks have been created, allowing them to interlock and be easily rearranged according to the multifunctional needs of the space.
The furniture curation process extended beyond merely selecting attractive office furniture for a co-working space. It involved careful planning to determine and find functional solutions for the space’s future uses and requirements. Material palettes, inspirational mood boards, and FF&E specifications were developed to portray a cohesive vision for the space and ensure it meets the client’s needs and requirements.


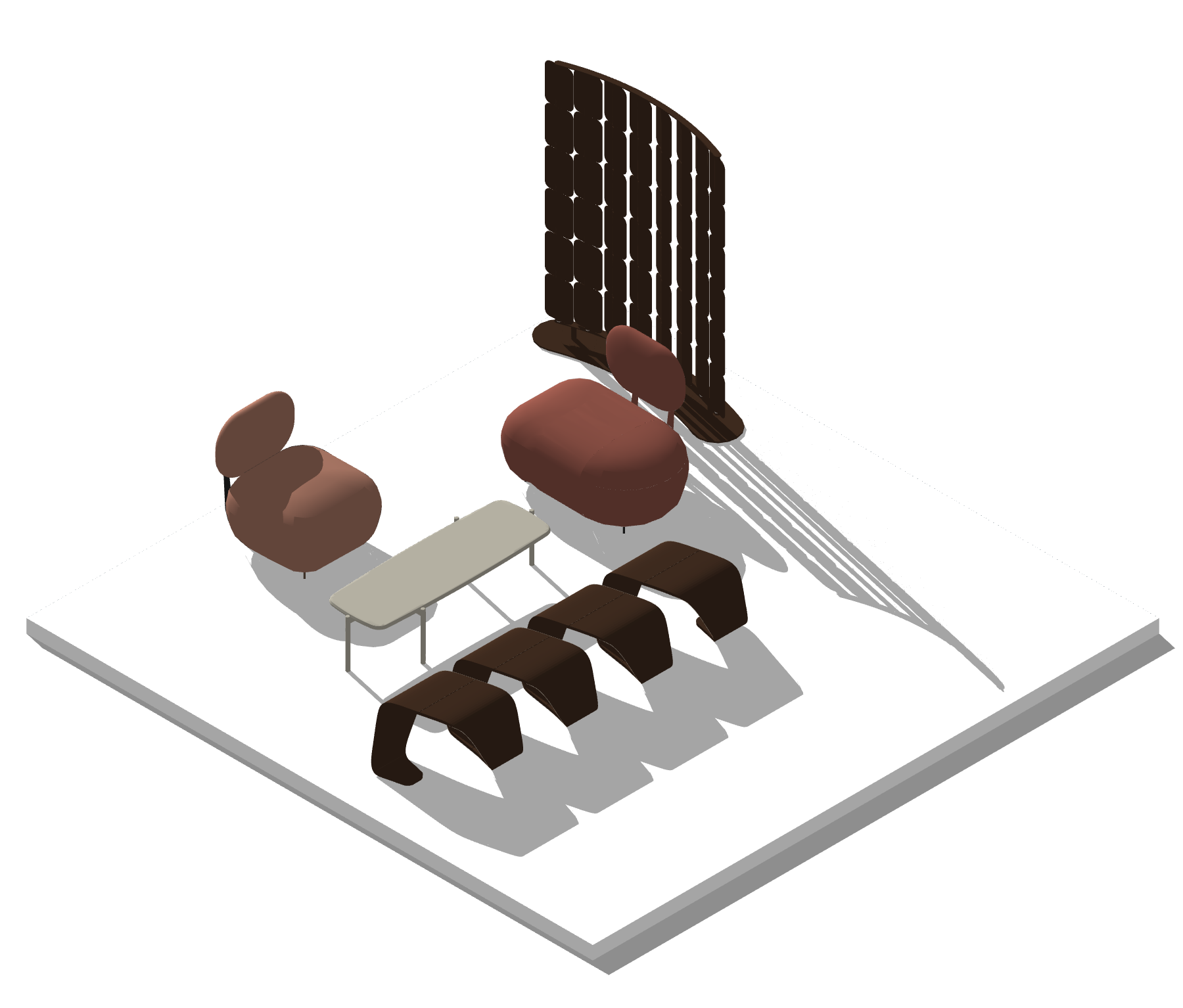

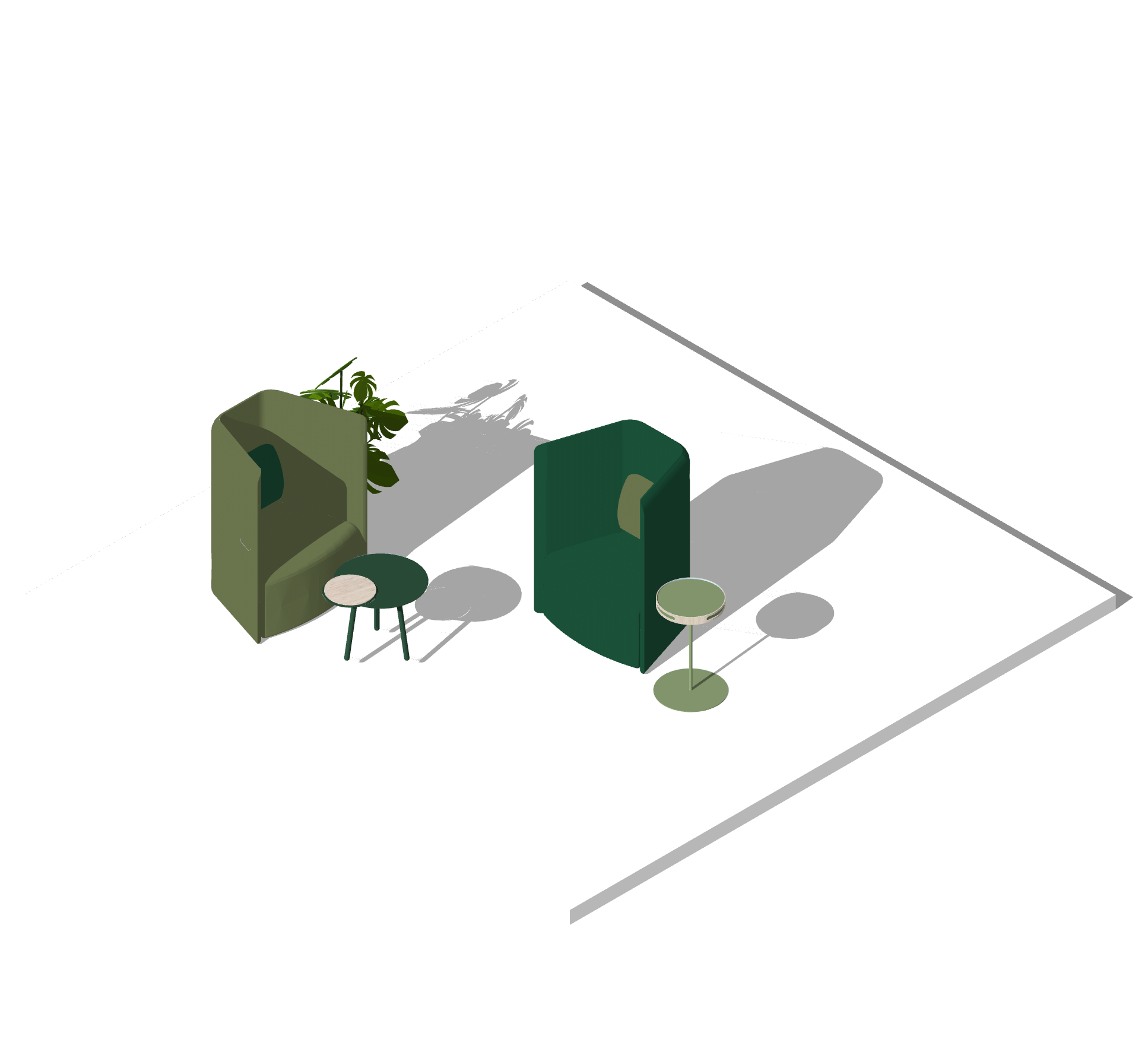




spatial organization
collaboration
hybrid work
lounge area
meeting spaces
informal work stations
Construction Document + Design Specifications
Shaping spaces and designing experiences for a luncheon area in a workspace design and build project, the geometry of the tables introduces formal elements while breaking continuity to allow for more open and breathable spaces.
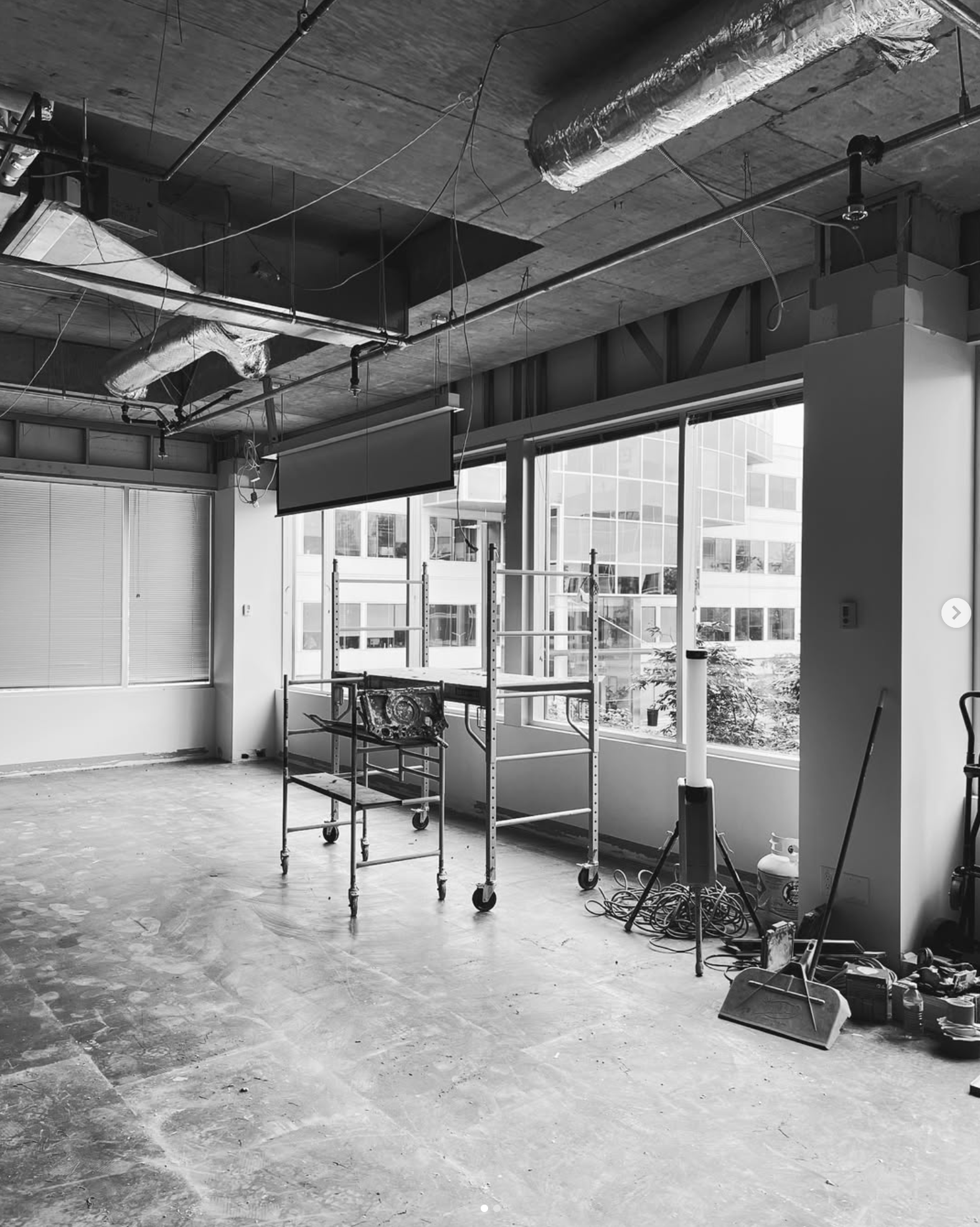
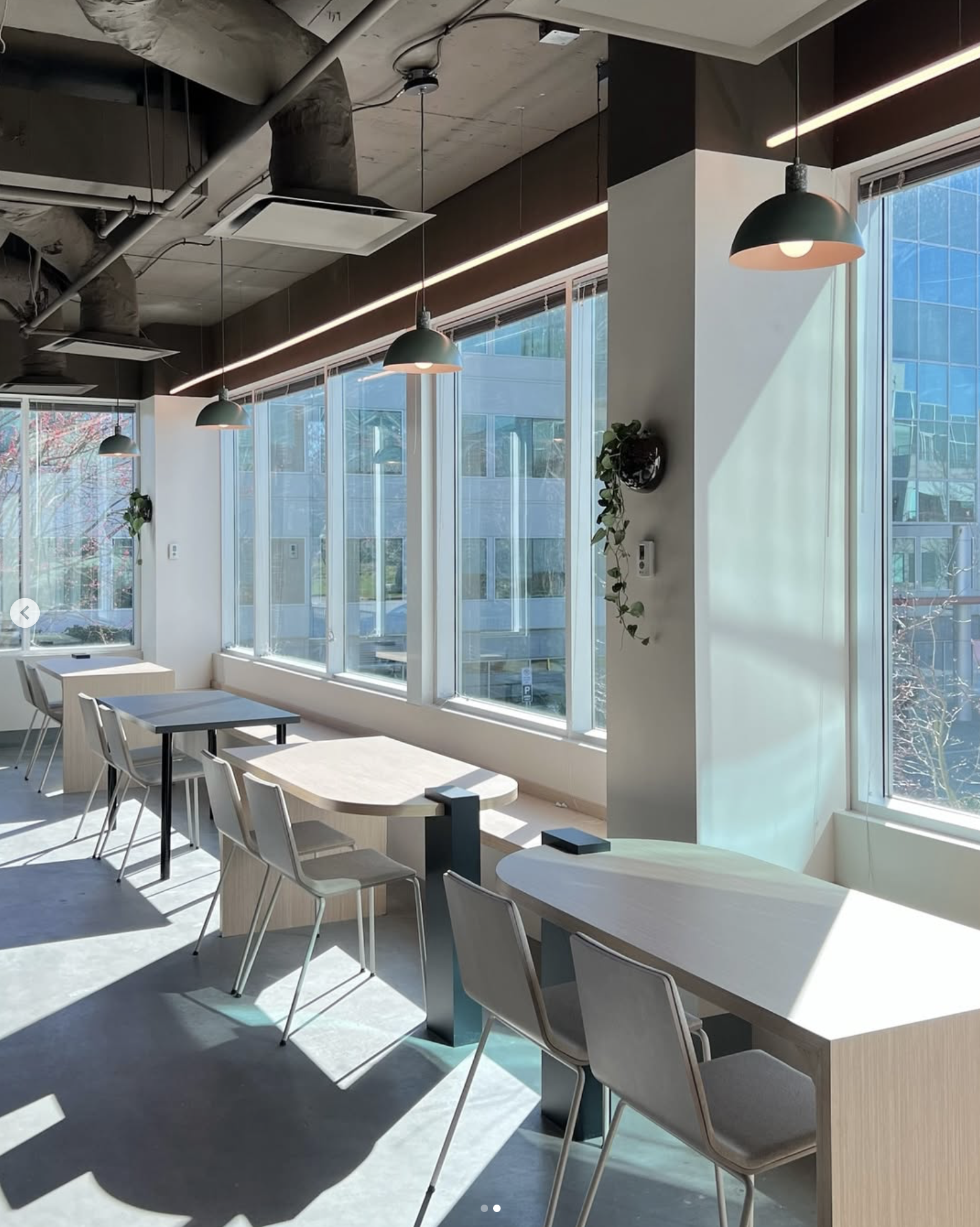
This design encourages gathering, collaboration, and informal meetings where colleagues can share ideas in a relaxed environment, enjoying the sunny days and/or the gloomy vibes of Vancouver.
