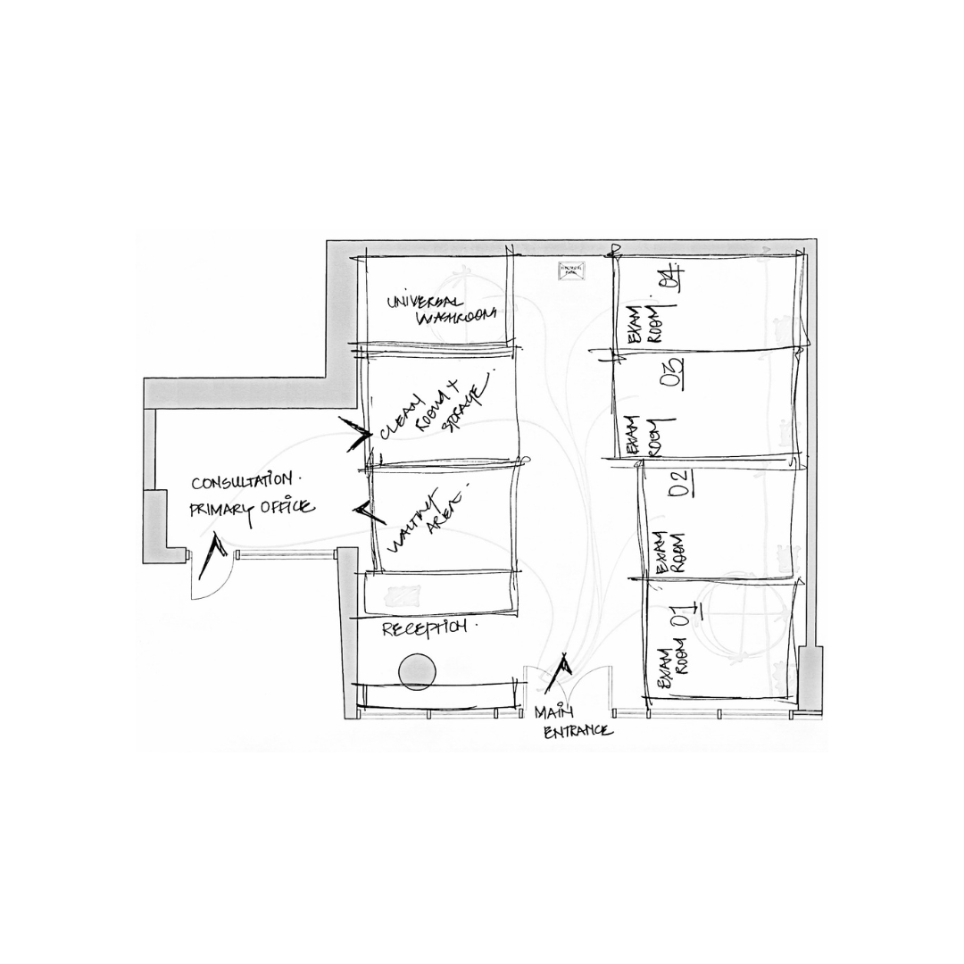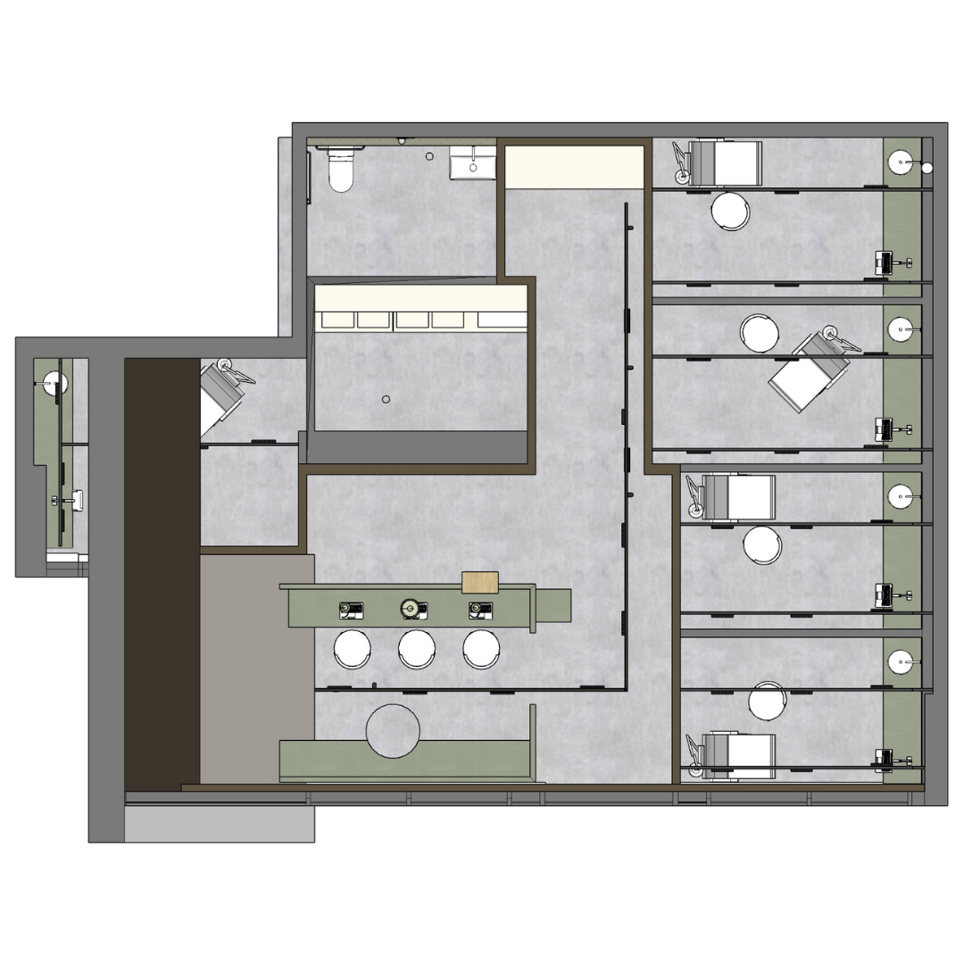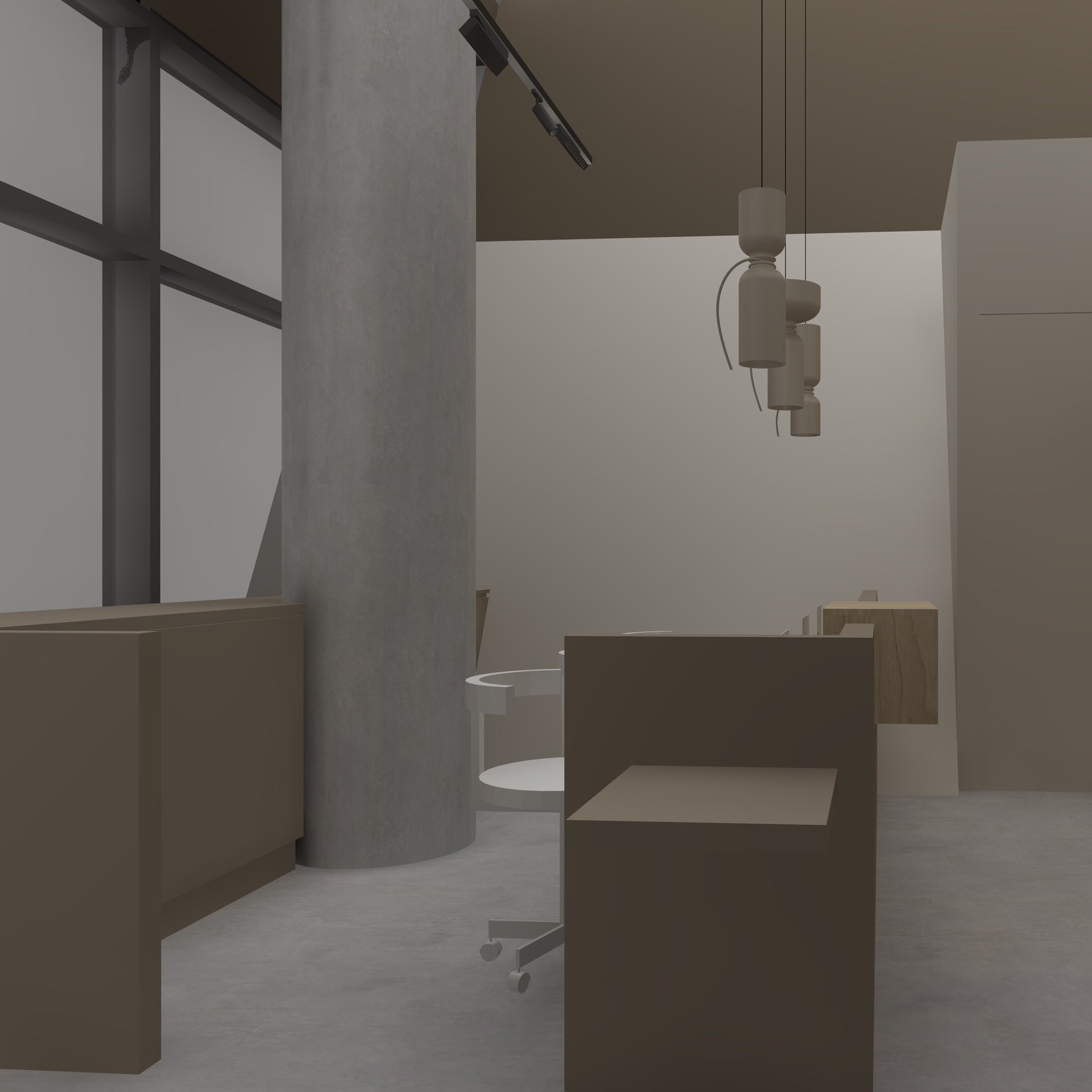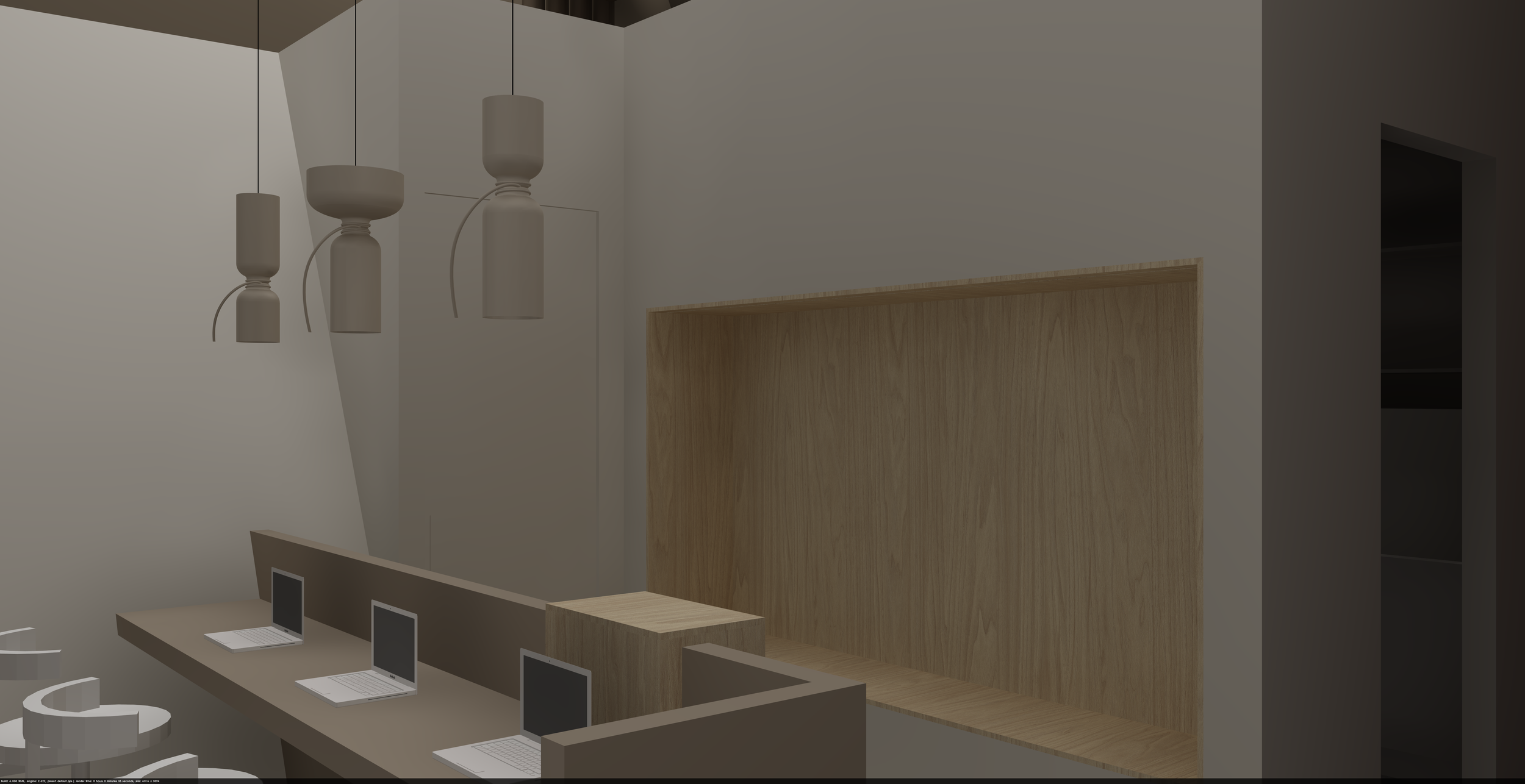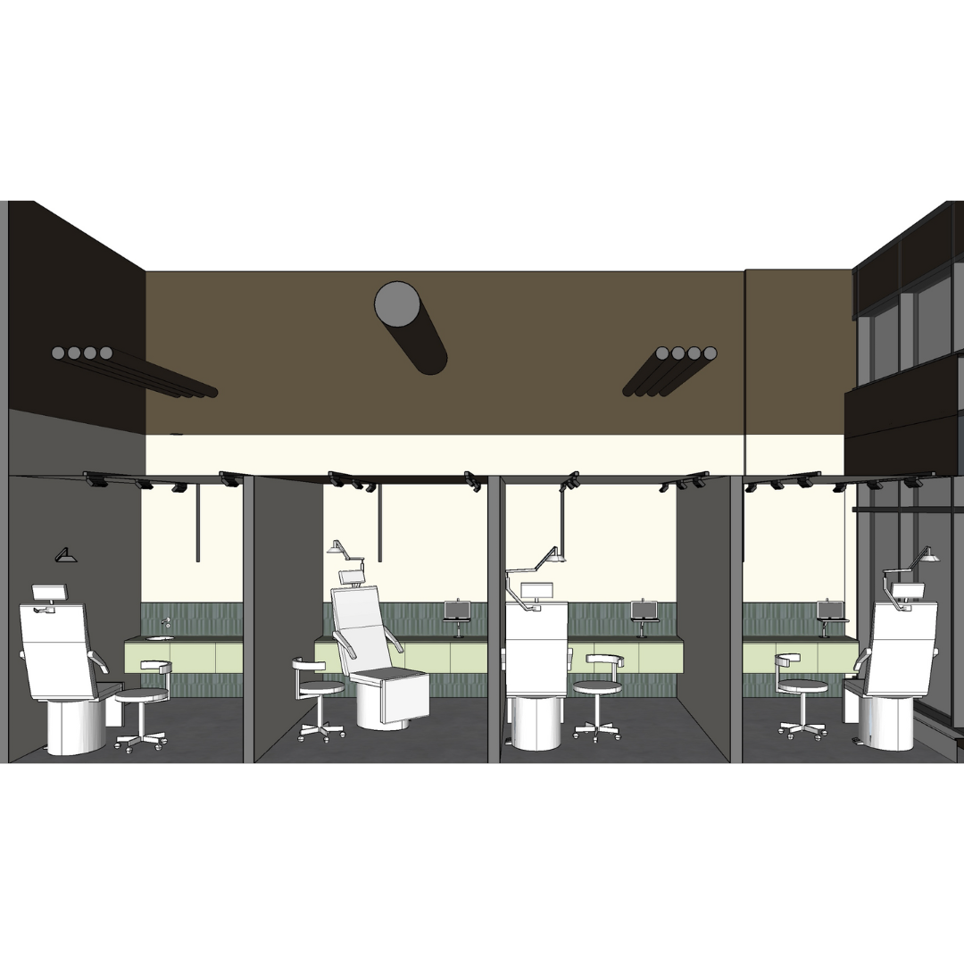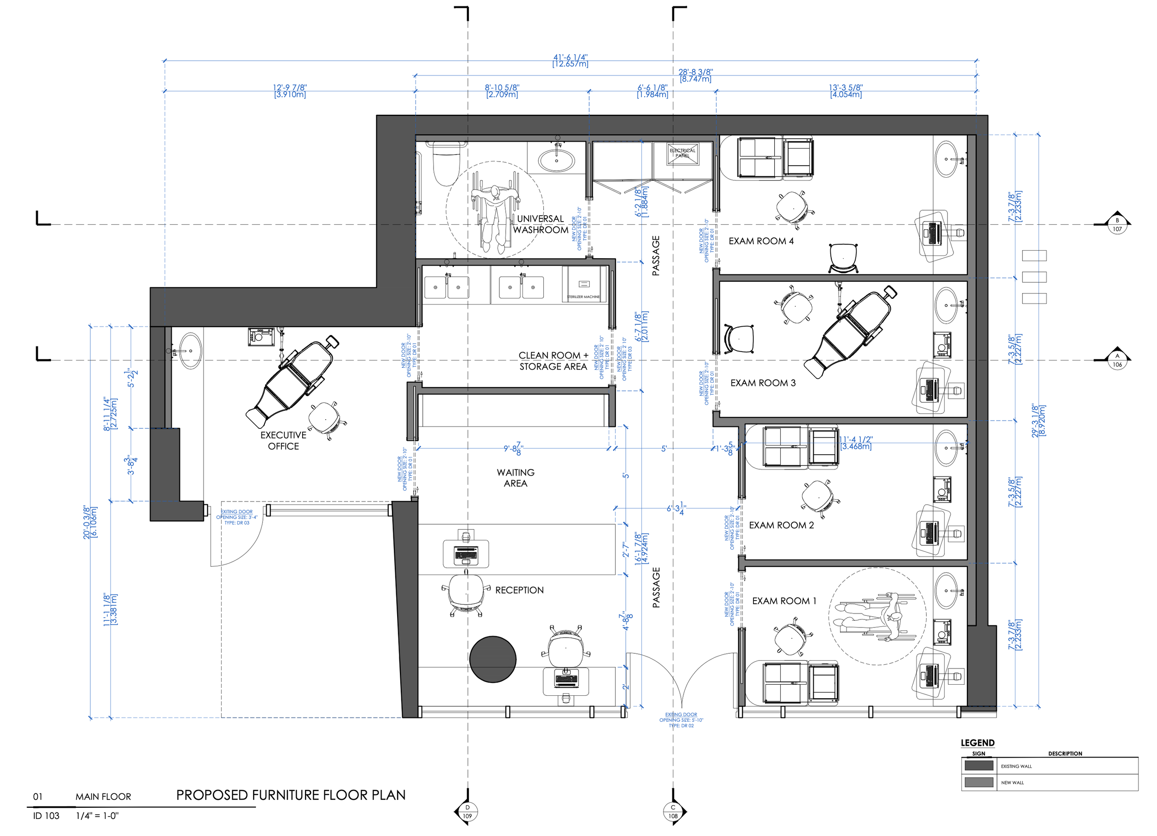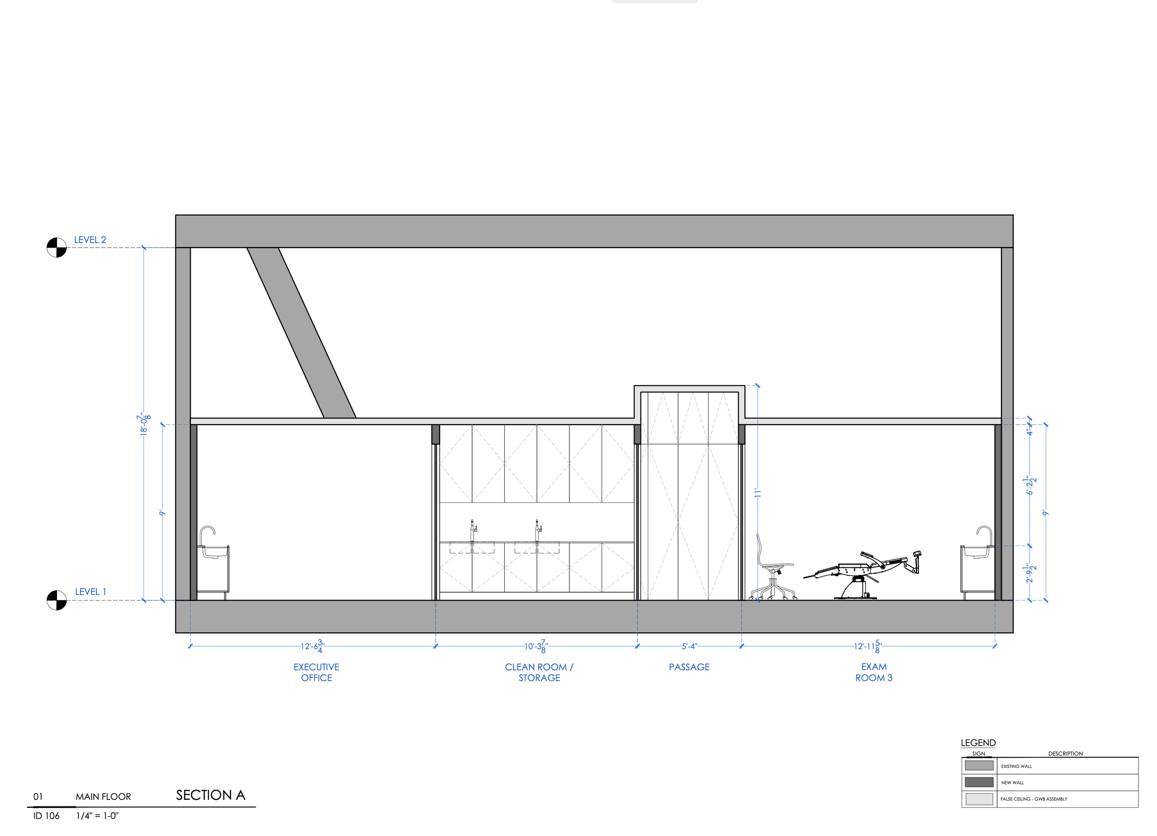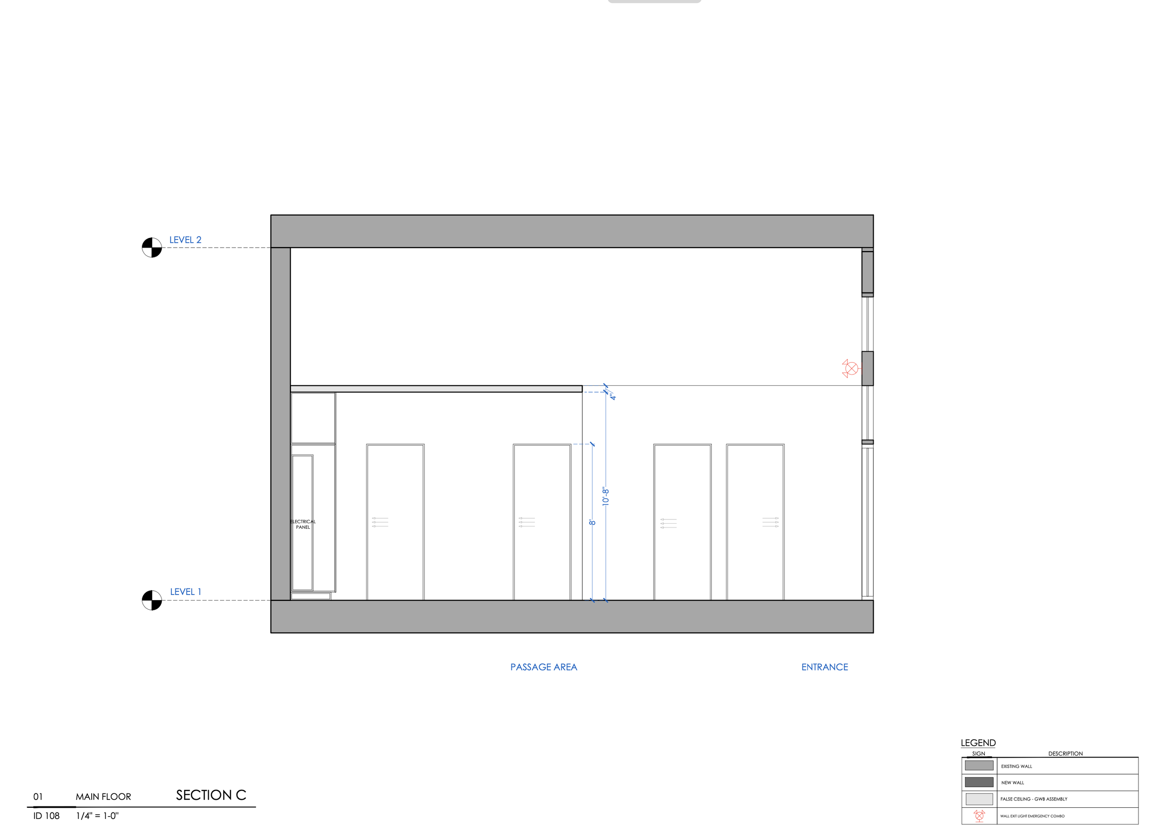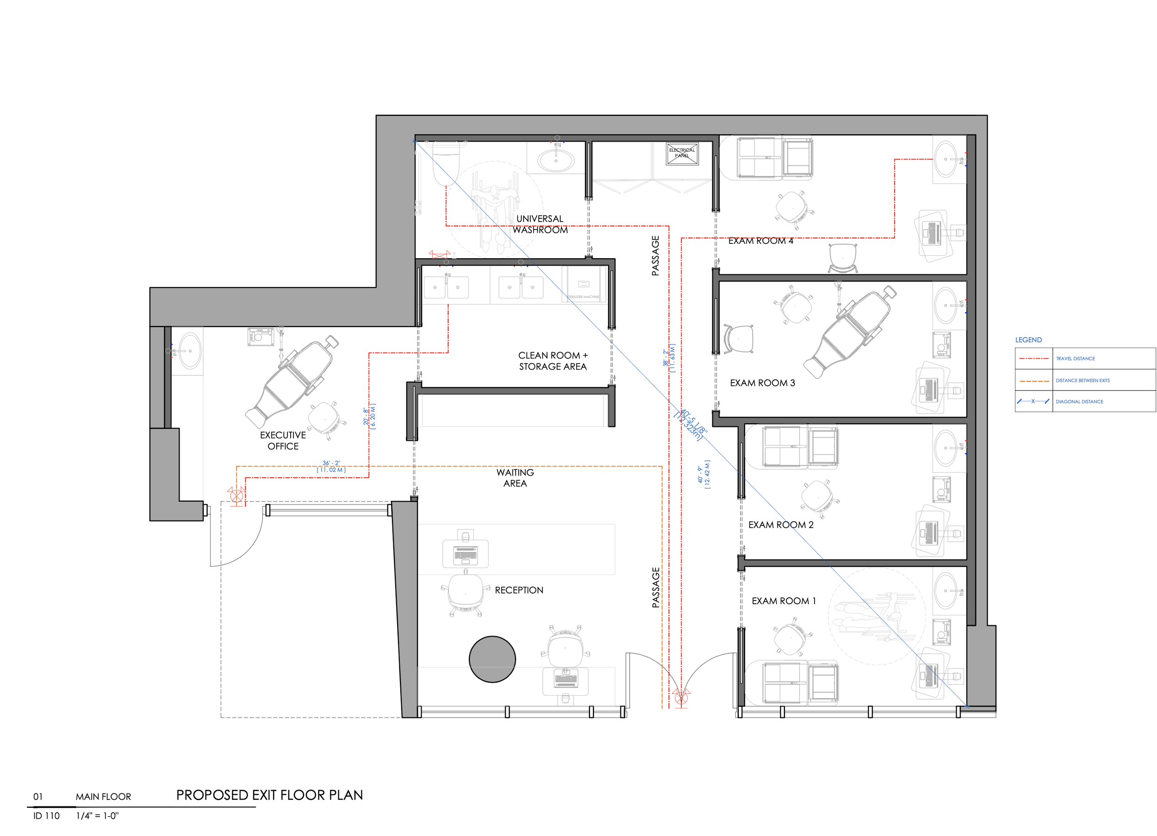HEALTHCARE DESIGN
ENT CLINIC
Reception + Waiting Area + Examination Offices + Clean Room + Storage Space
Design Technician Renocon Design Center Inc.
Responsibility Overview Concept & Design Development + Schematic Design + Construction Documentation + Working Drawing + Design Specification Booklet + Project Presentation & Documentation
City Burnaby, BC
Year 2022
Size 1400 SF
In developing this interior design package for a healthcare project, I served as a Design Technician, contributing to the creation of an ENT (Ear, Nose, and Throat) Clinic spanning approximately 1500 square feet in Burnaby, BC. The space comprises a reception area, a waiting area leading to the primary examination room, and four distinct office/examination spaces, each tailored to its specific function.
Ensuring that each area is appropriately sized, accessible, and flows seamlessly from one to the next is crucial for a functional layout. The space is formally divided into five workspaces, a clean room with storage space, and a universal washroom, all designed in accordance with healthcare regulations and local building codes specific to Burnaby, BC.
A patient-centered design approach is paramount in healthcare settings. Carefully selected color schemes, materials, and furnishings are chosen to promote a soothing and comfortable atmosphere, aimed at alleviating patient anxiety and creating a welcoming environment. Additionally, a detailed plan for the integration of necessary medical equipment and technology in the examination rooms and offices has been developed to ensure easy accessibility and proper accommodation.
Enclosed are the initial concept 3D model visuals, the process of material selection, and the permit and construction documents.
