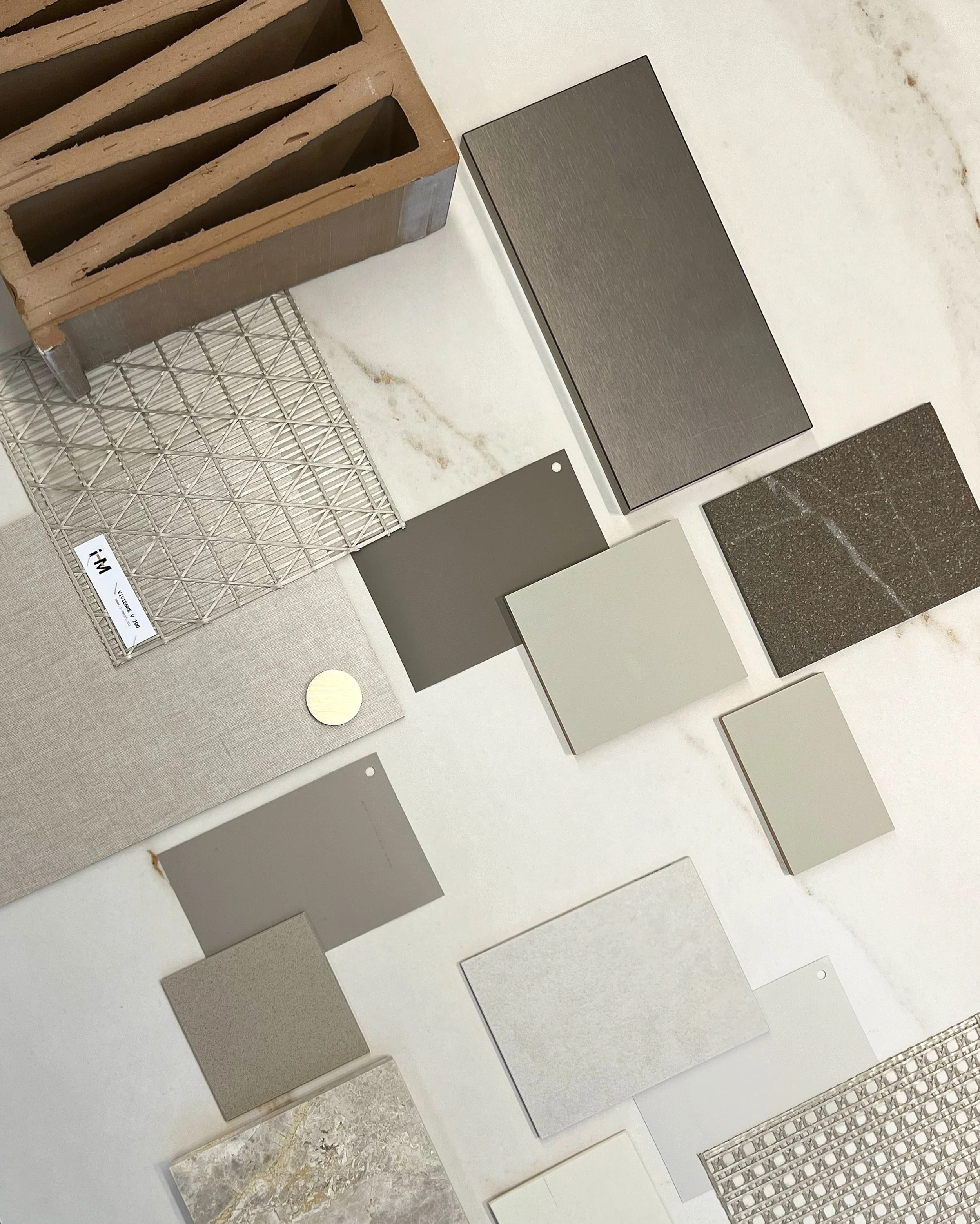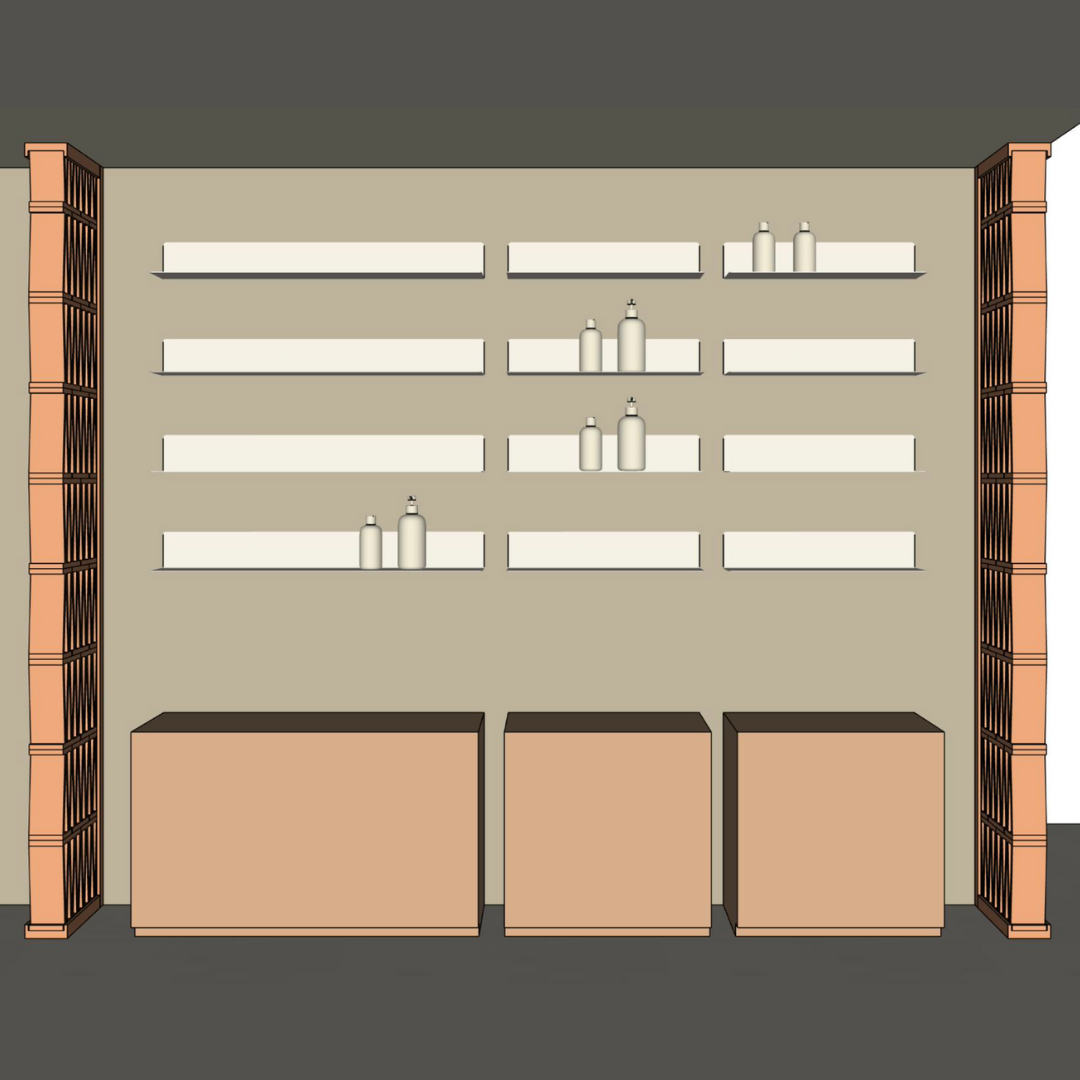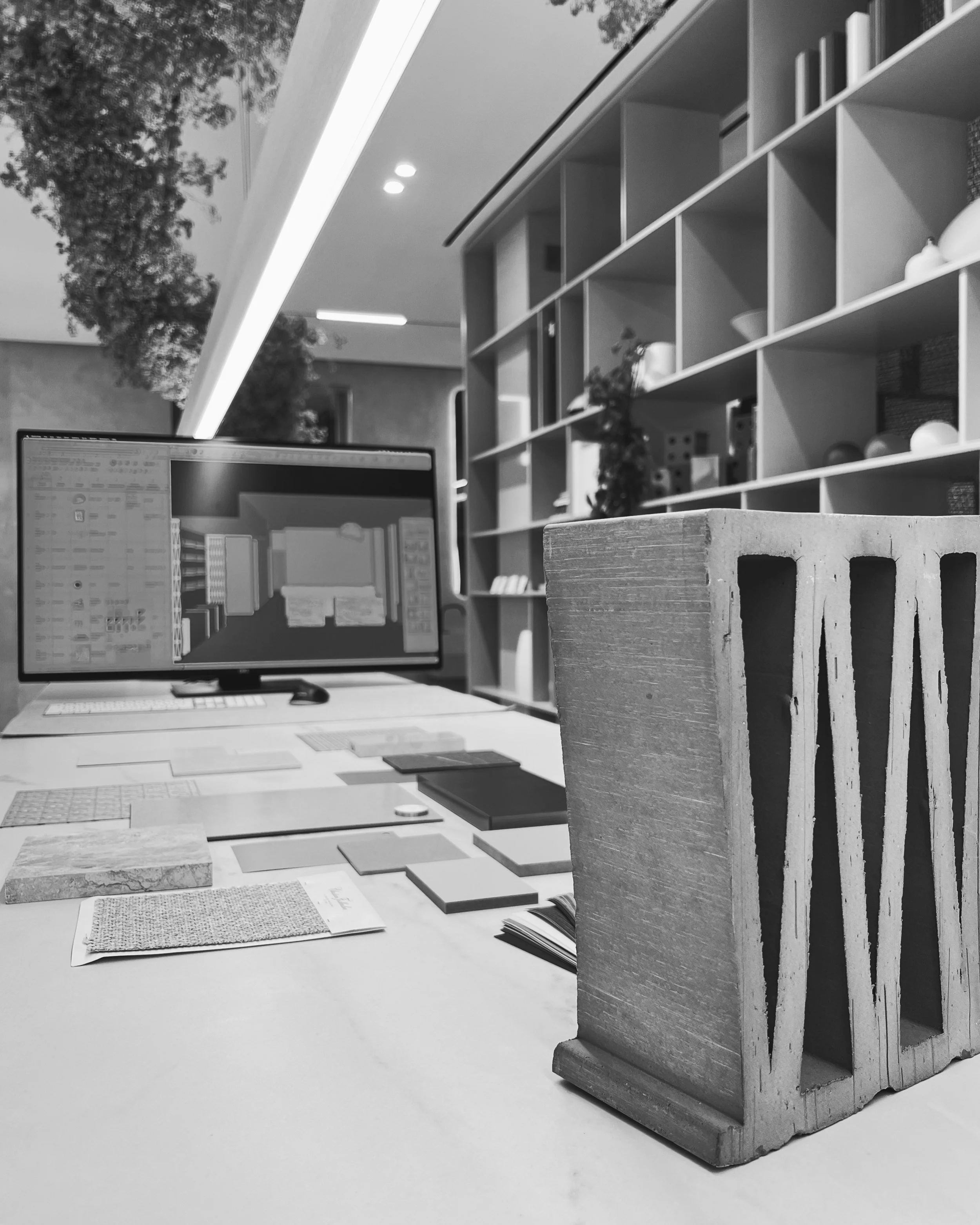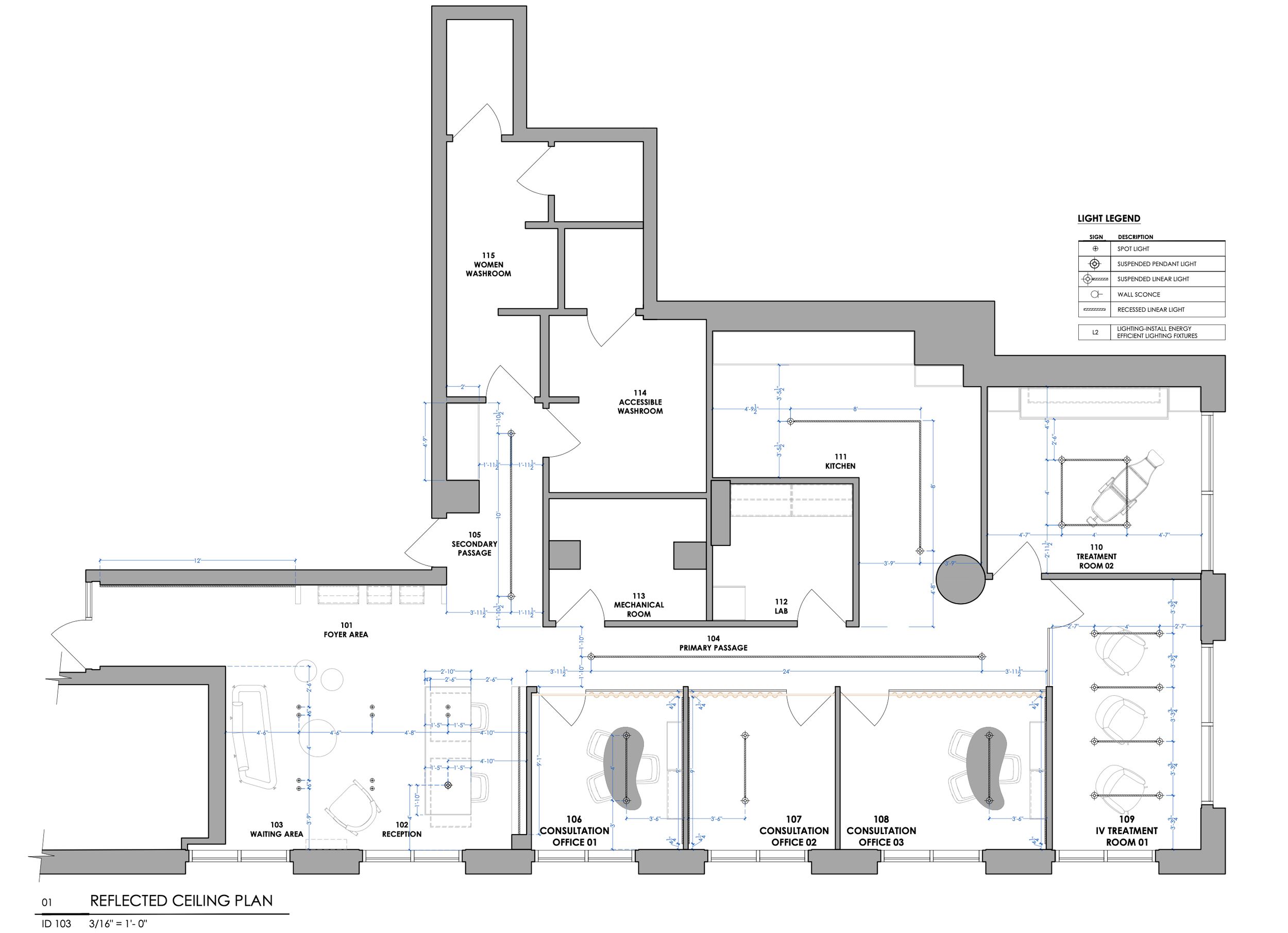HEALTHCARE DESIGN
LUMINARY HEALTH
Reception Area + Waiting Lounge Area + Consultation Rooms + Kitchenette + Private Workspaces
Design Technician Renocon Design Center Inc.
Responsibility Overview Concept + Design Development + Construction Documentation + Design Specification Booklet + Project Presentation & Documentation
City Vancouver, BC
Year 2024
Size 1700 SF
In progress is the design of a skin health clinic, intended for consultation, skincare product display and sales, and IV-based treatments. The facility features a universal washroom, a kitchenette catering to both staff and clients, and a laboratory outfitted with freezing equipment. Enclosed visuals illustrate the curation of materials and furniture, the design of millwork, and the overall development of the space.

material curation

conceptual layout

3D block + materials

product feature accent wall

presentation visual

entrance passage

reception

lounge area

reception + lounge

treatment room

consultation room

FF&E curation
Construction Drawings + Design Details + Specification Booklet Produced design package for client presentation, pricing, construction, and cross-disciplinary team collaboration.



