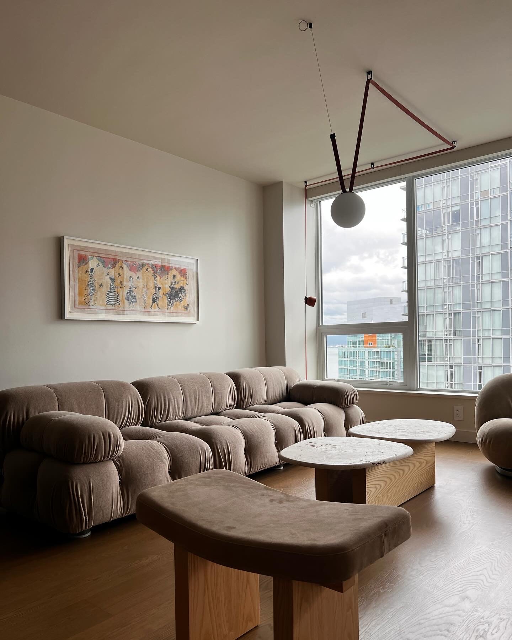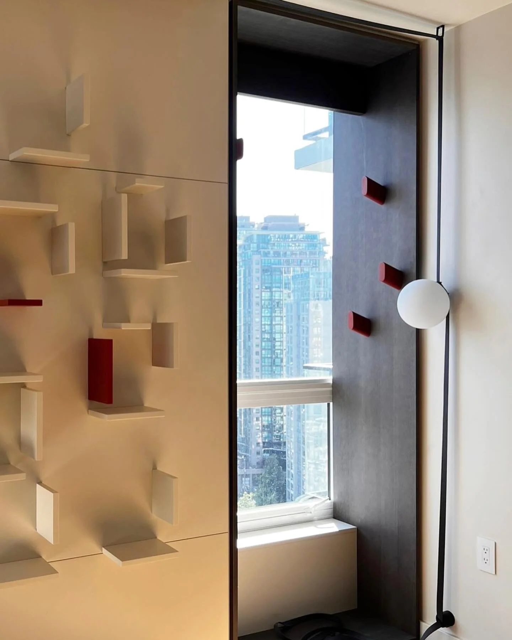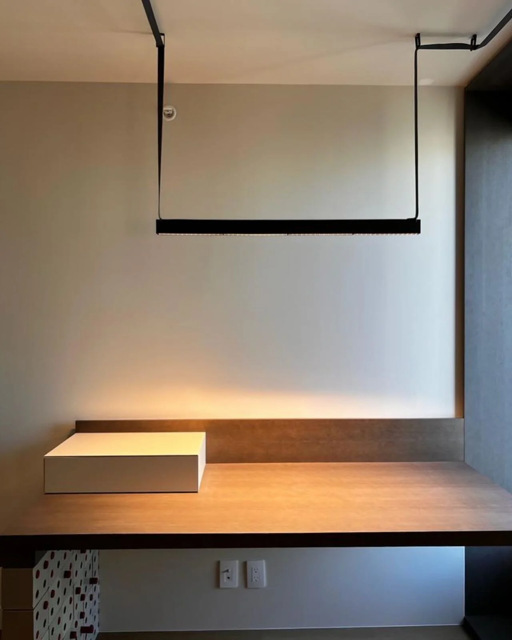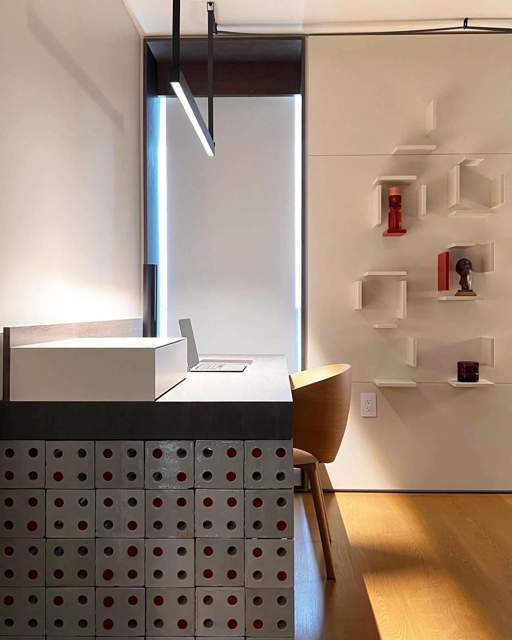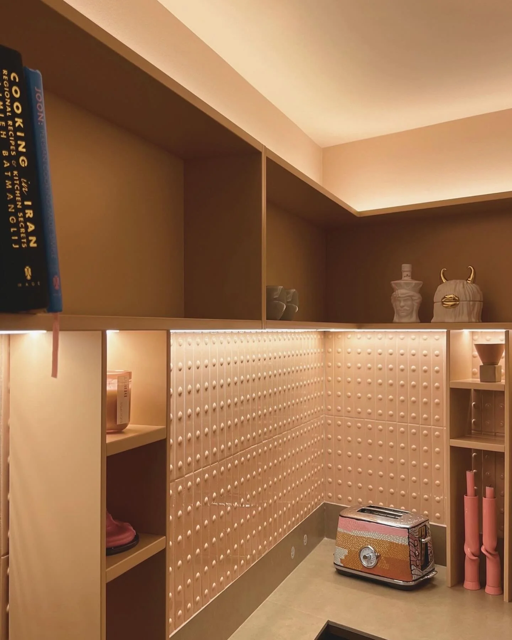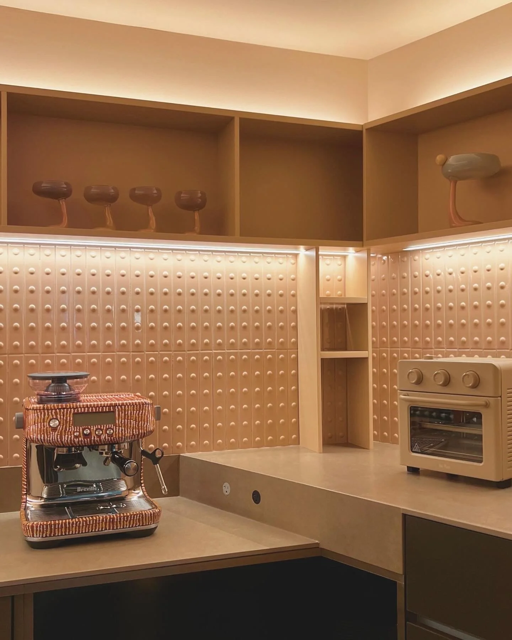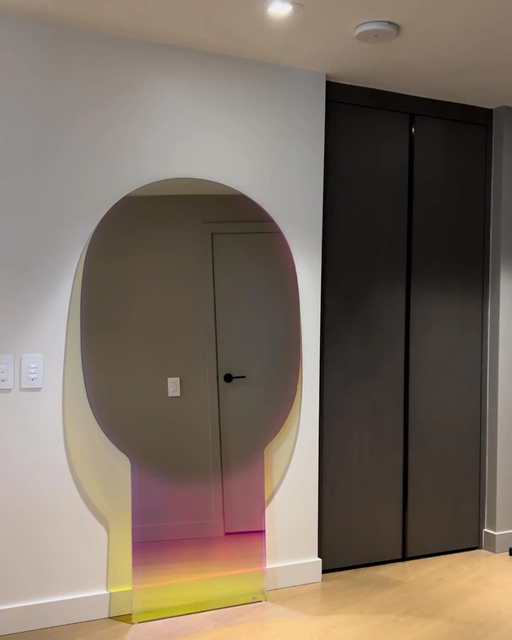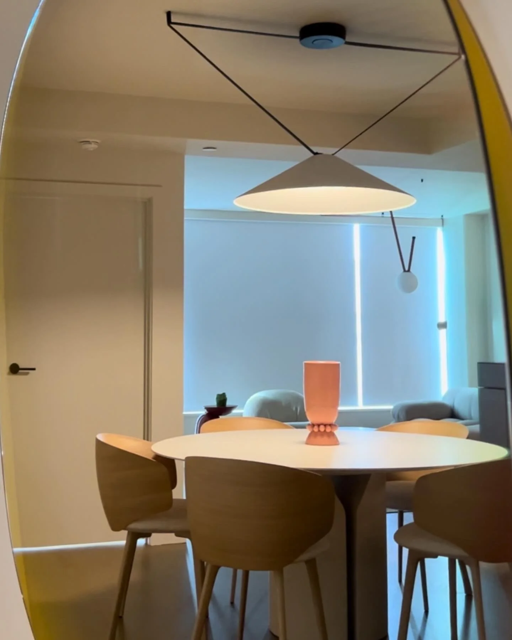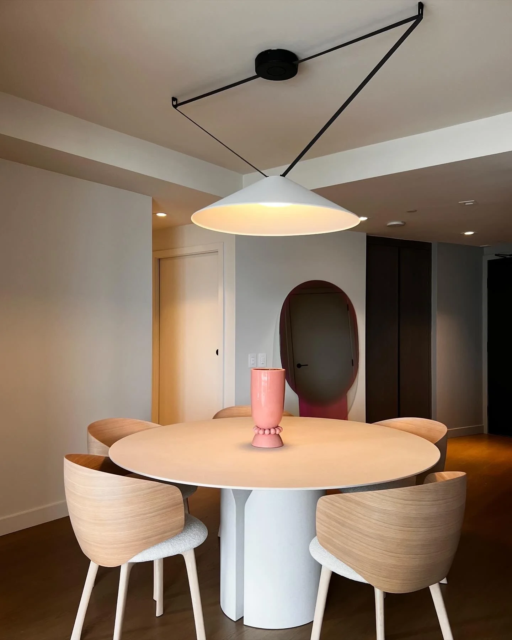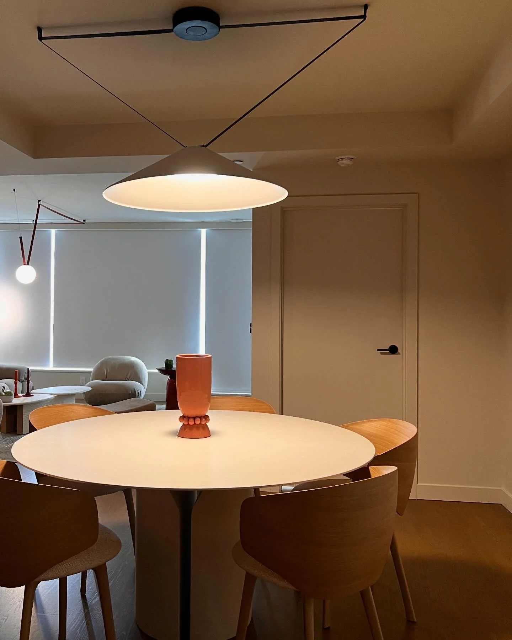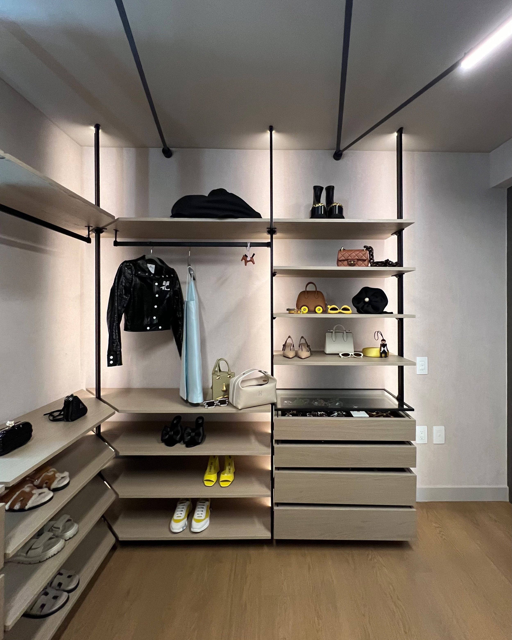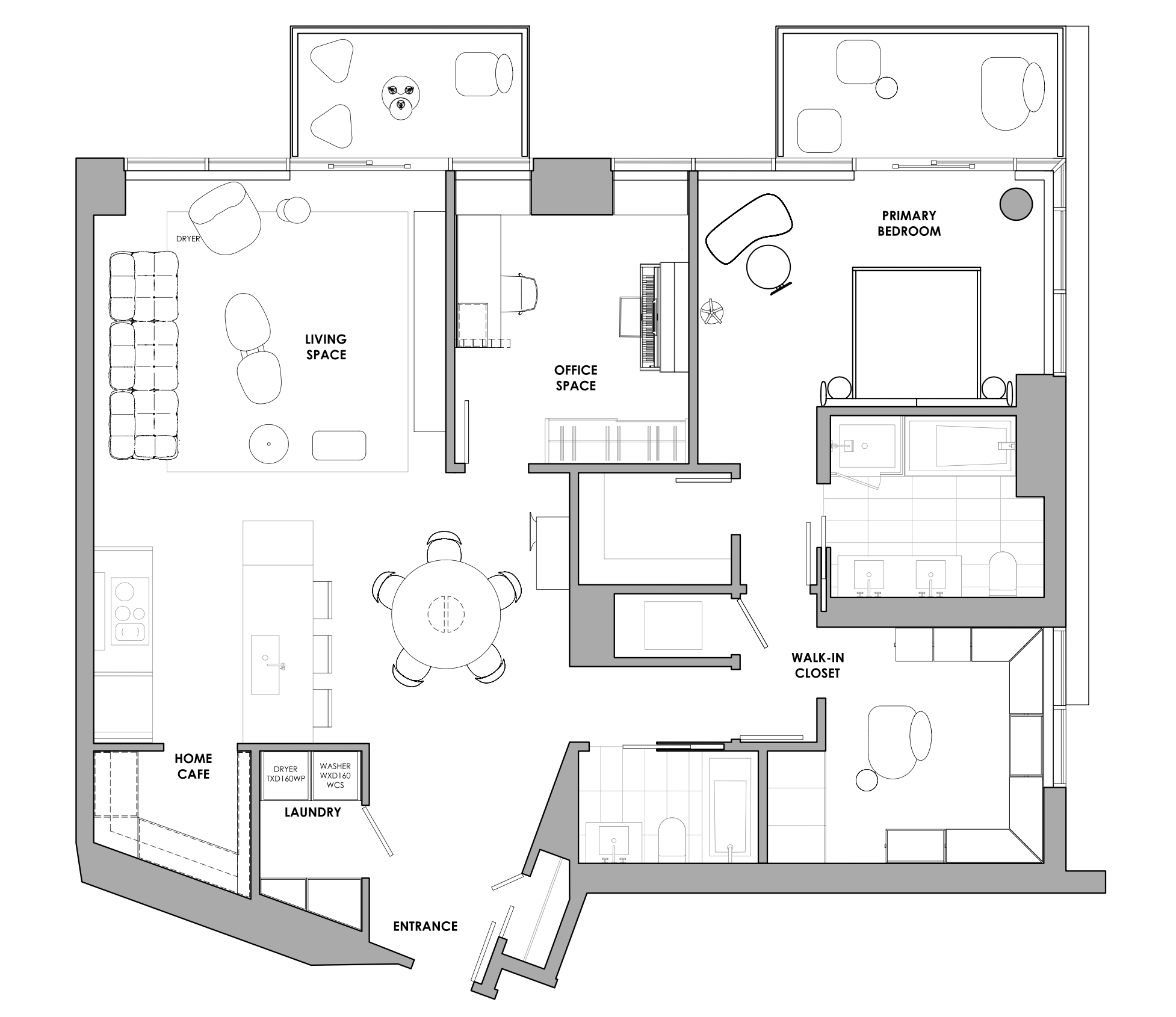RESIDENTIAL DESIGN
SG 620
Living Room + Dining Area + Home Cafe + Primary Bedroom + Walk-In Wardrobe + Laundry Area
Design Technician Renocon Design Center Inc.
Responsibility Overview Furniture Curation + Design Direction Booklet + Project Presentation & Documentation
City Vancouver, BC
Year 2023
Size 1200 SF
An interior design and furniture curation project where creativity converges with meticulous technical details and an artistic touch. A summer-long residential design-build project, we've crafted walk-in closets and cozy coffee stations with acute details. Every intricate element has been thoughtfully selected to weave into the tapestry of our client's narrative.
Discovery + Research + Space Design Strategy
Created inspirational moldboard for design direction and reviewing technical aspects of light component.
Each composition created like it's a montage of memories in the making for the client.
Story boards — furniture programming and curating accessories.

soft curves + linear forms
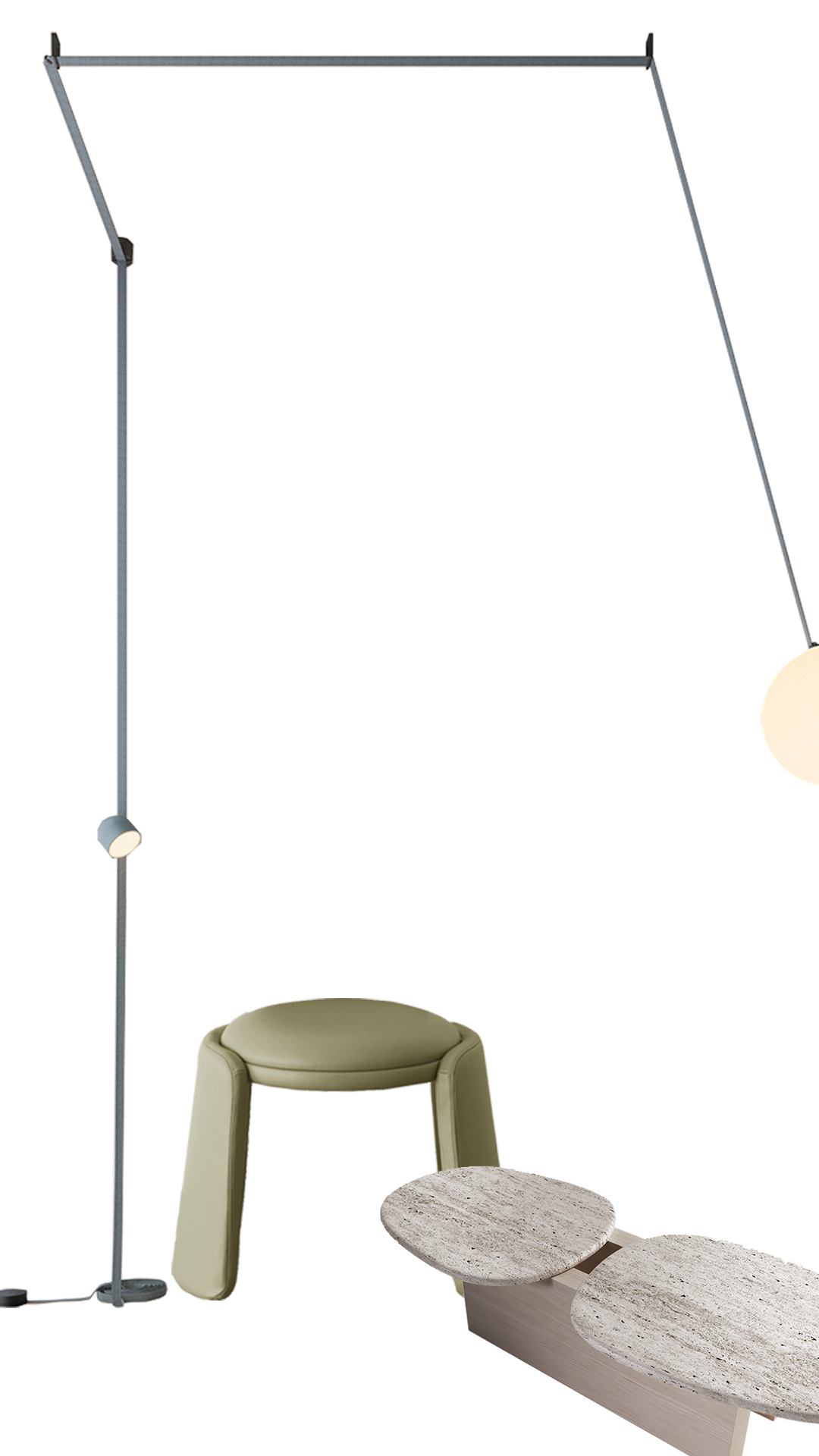
organic shapes

texture + colour
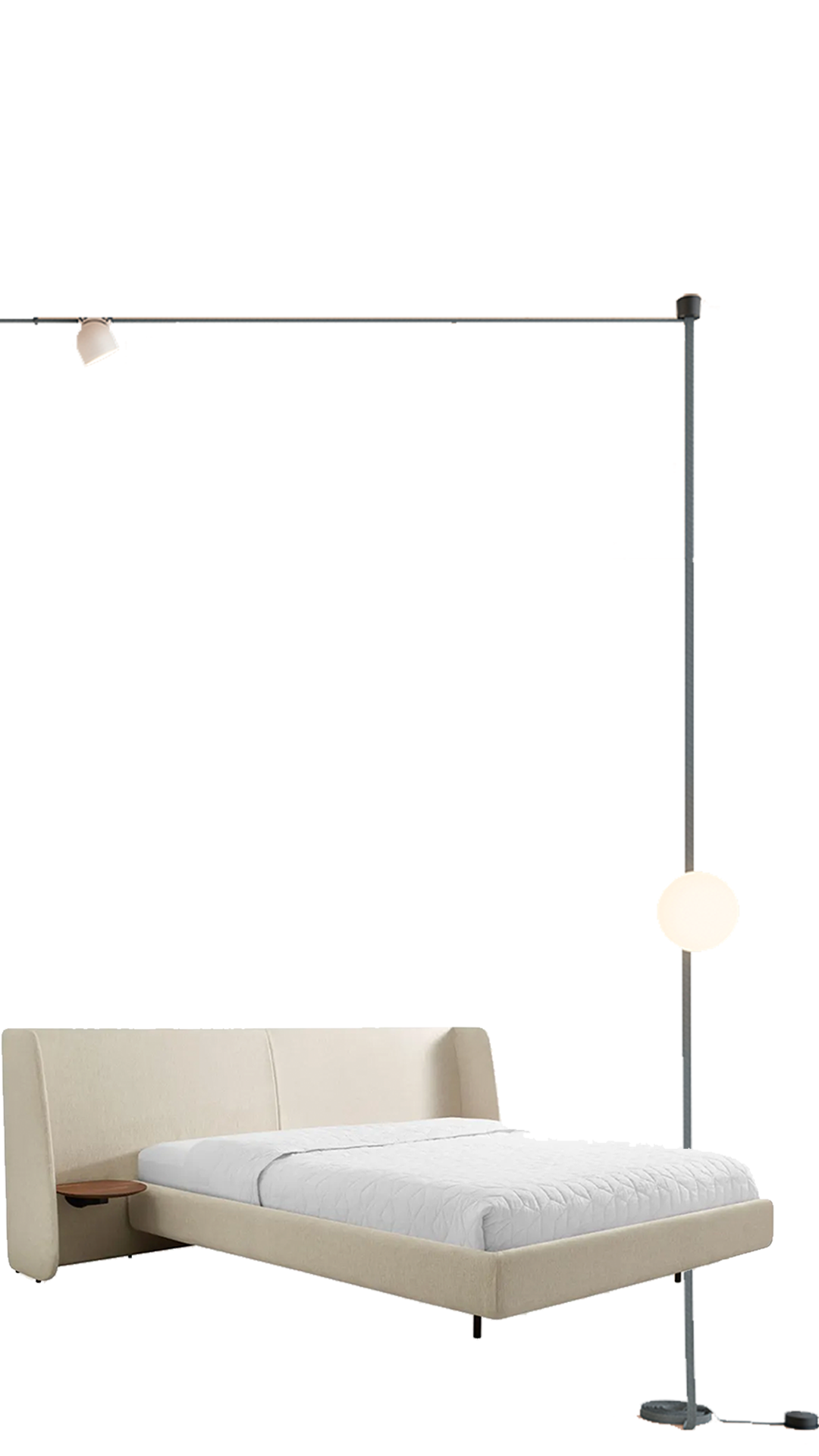
playful bedside light

sculptural + characterful
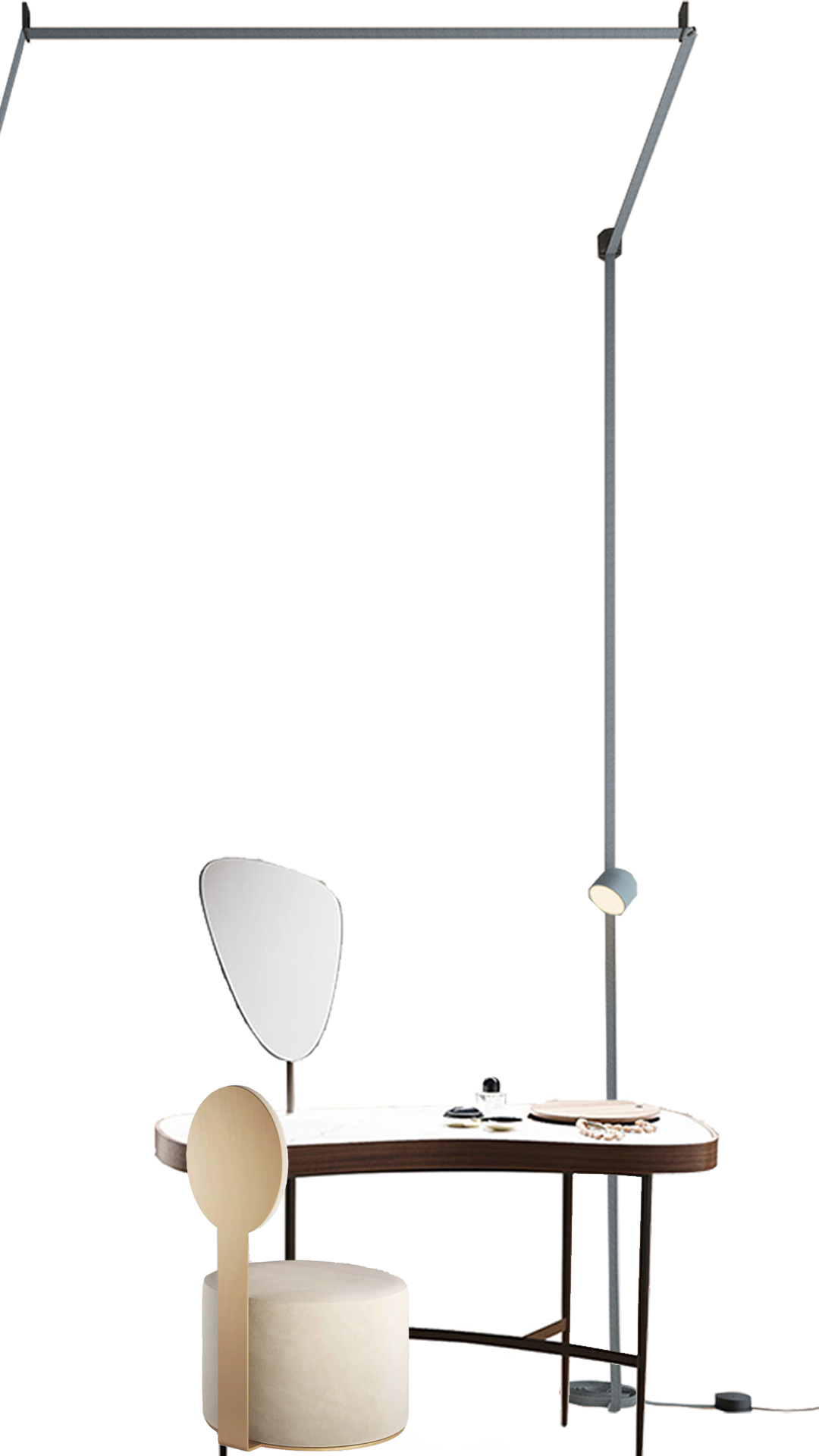
vanity + flexible focus luminaire

shape and form
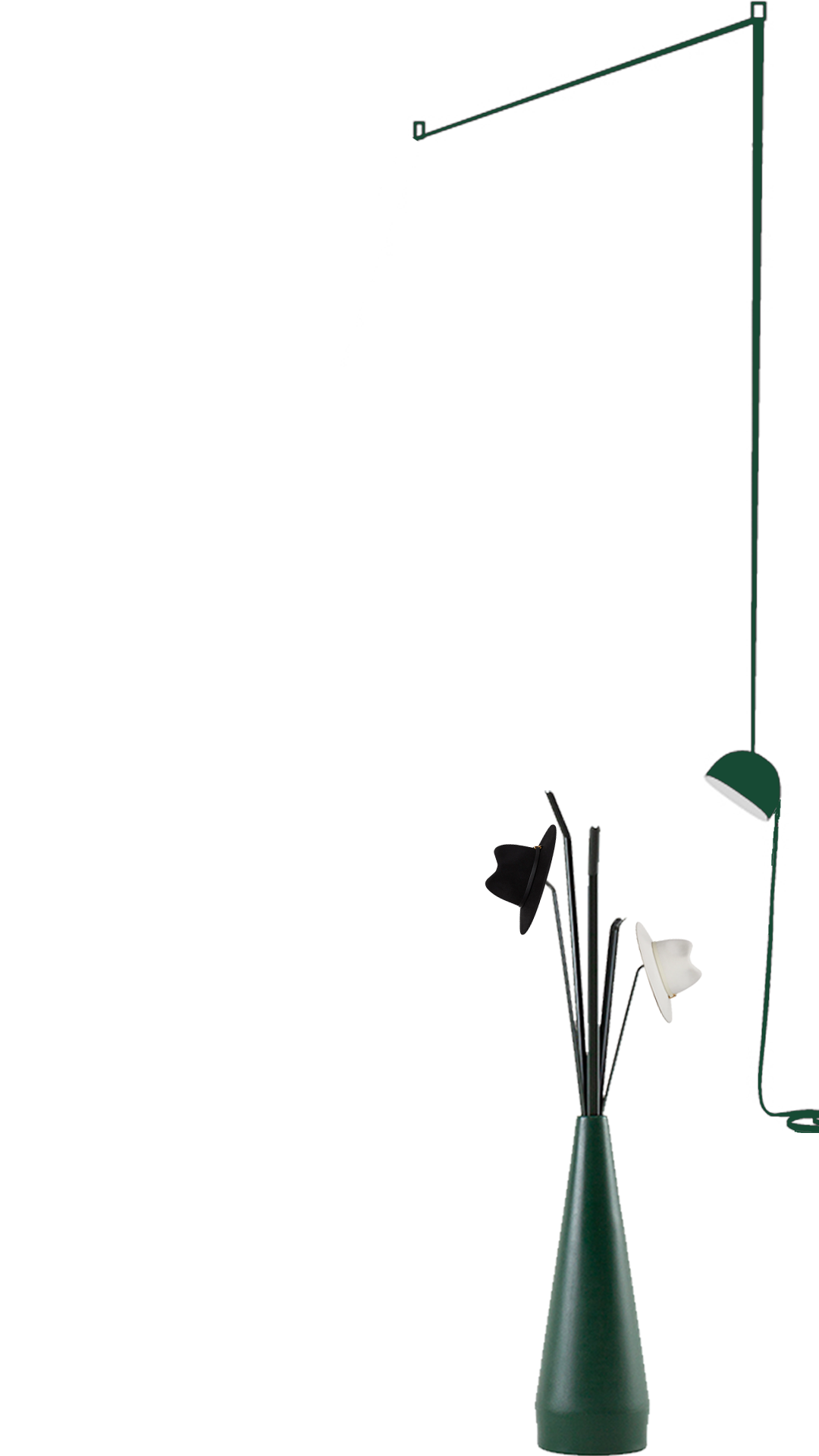
sculptural

scale study

scale study

scale study

material study
Concept Design + Schematic Design + Material Research + Design Development Curating sample finishes, mood boards, collages, and drawings for design and style direction, we simultaneously worked on 3D visualization of the space to comprehend furniture selection, custom millwork design, and configuration of versatile light fixtures within the space parameters.
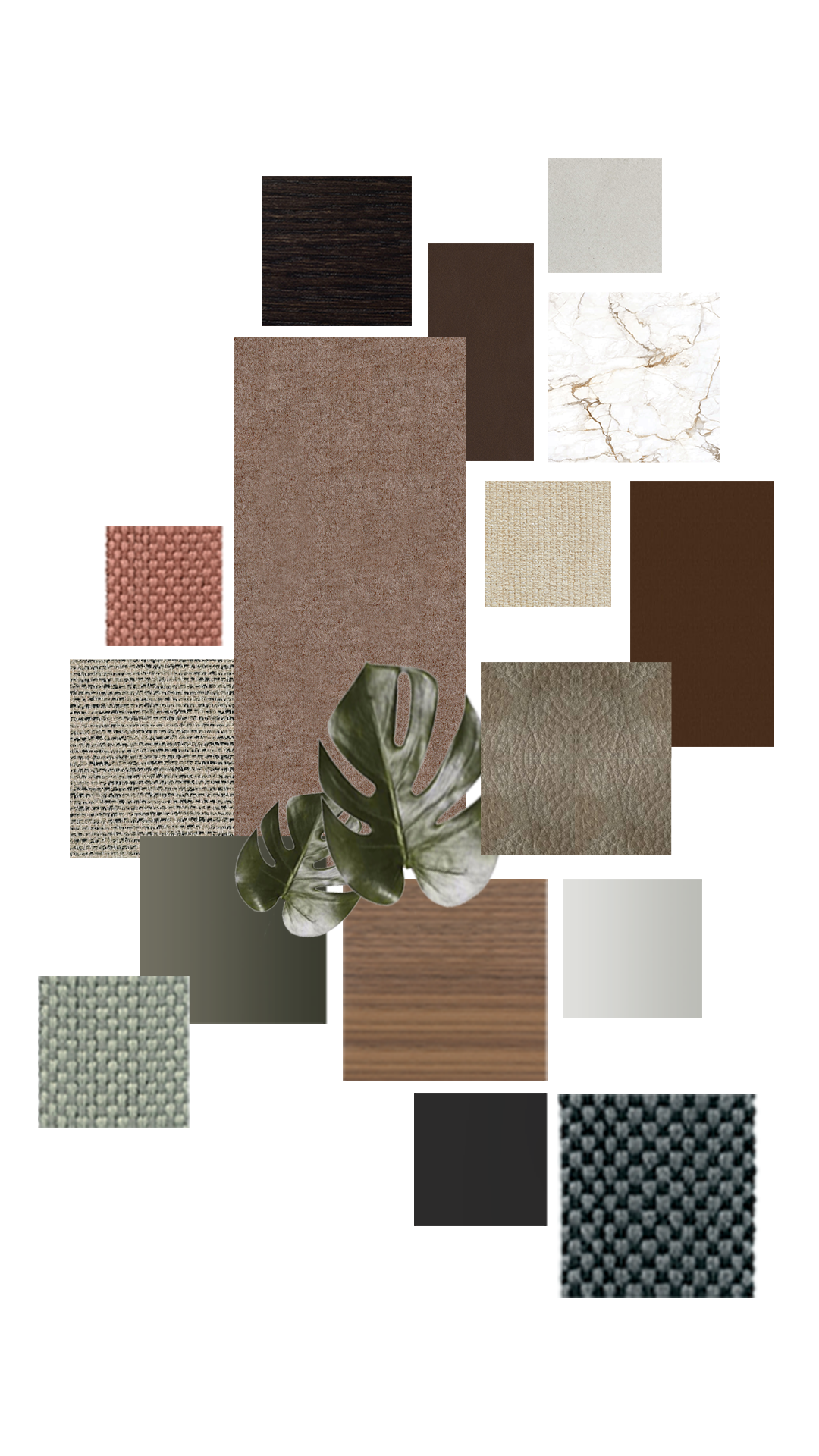
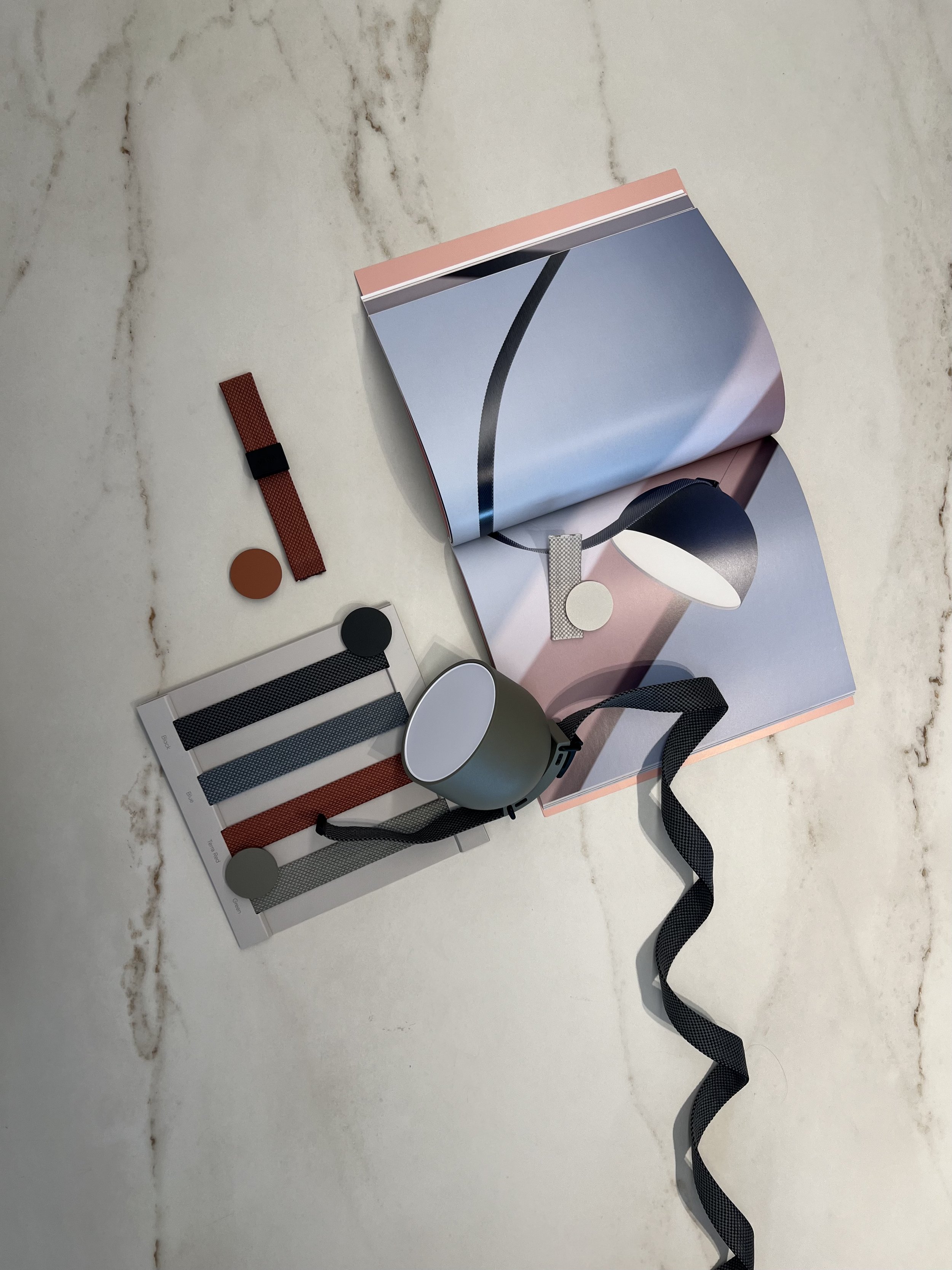
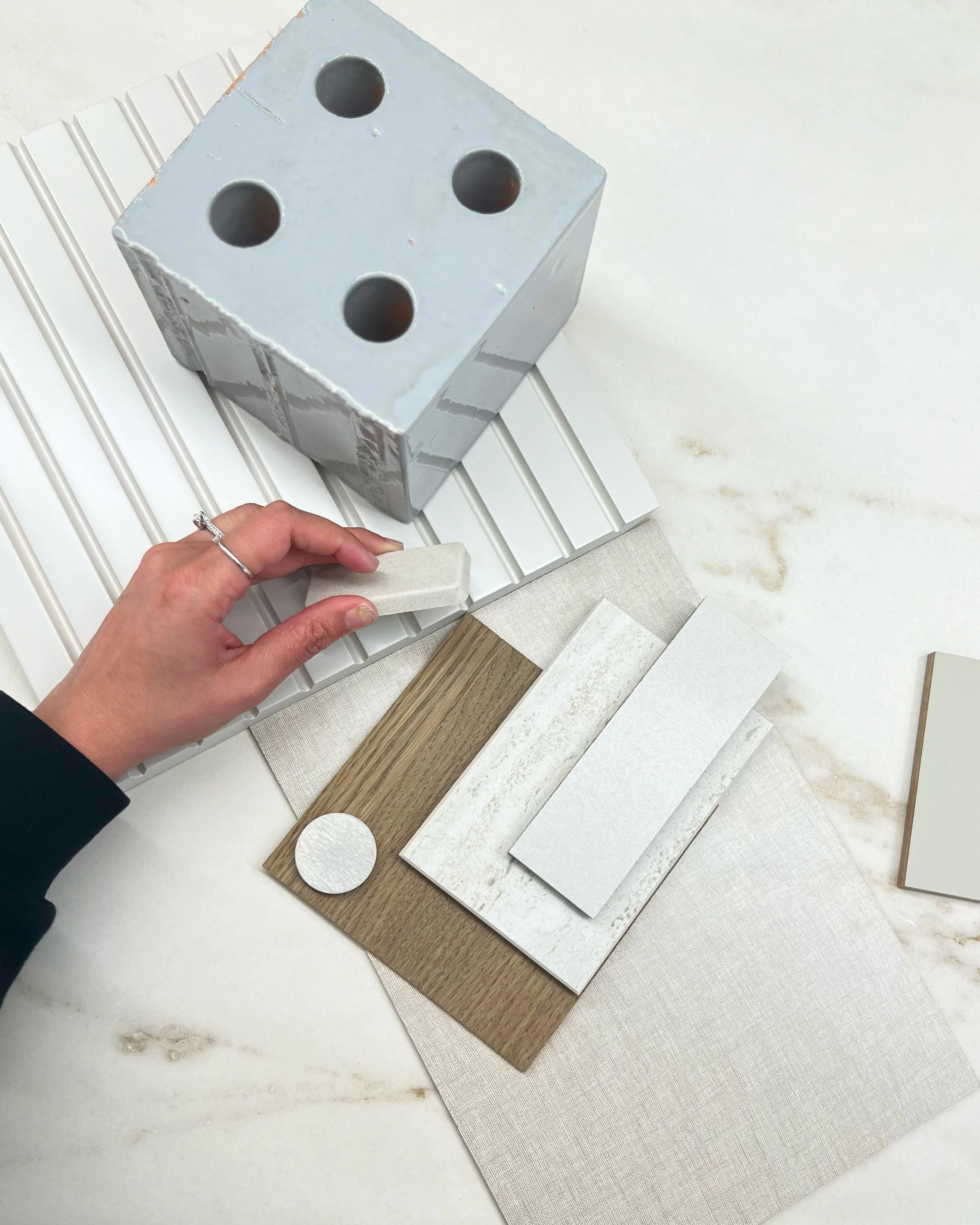
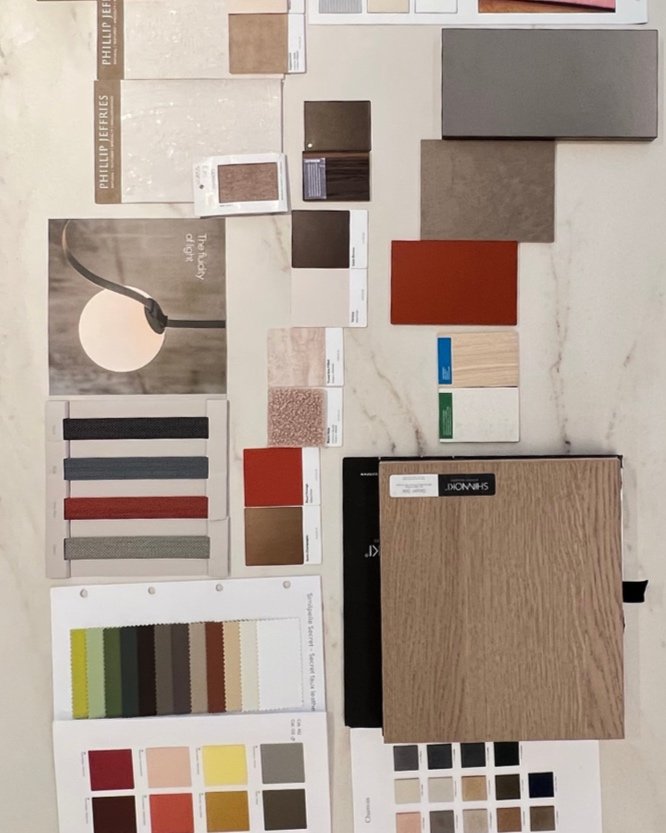



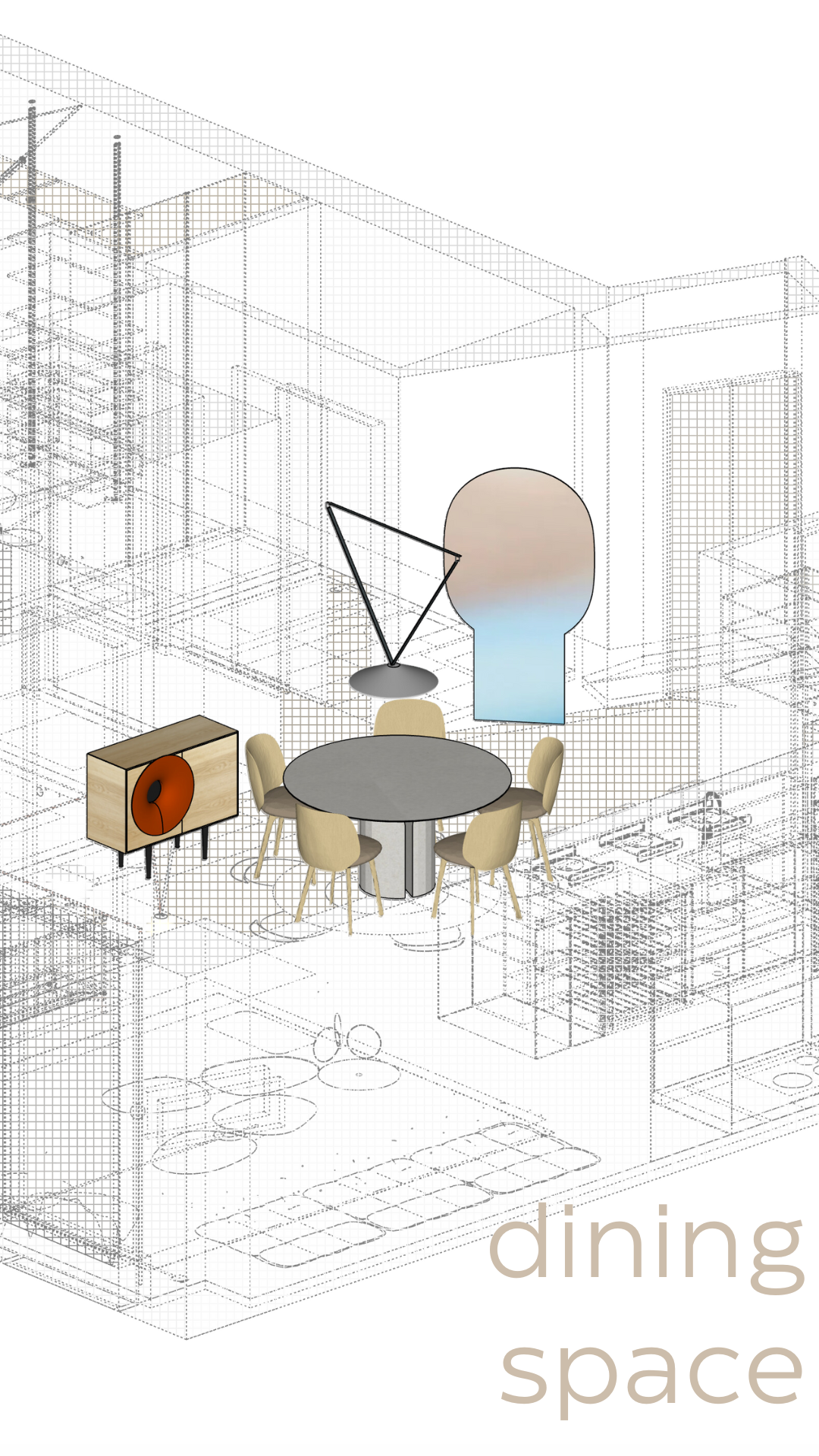
Office Area Thinking back to when we started working on the office space of a residential project, the Senior Designer suggested adding an artistic element to the work table. We began exploring ceramic pieces that could functionally support one end of the table. The Mutina ceramics Bloc, a terracotta brick designed by Ronan and Erwan Bouroullec, turned out to be a perfect fit for the design, offering both functionality and artistic flair.
office space | shape + shadow study model

initial sketch
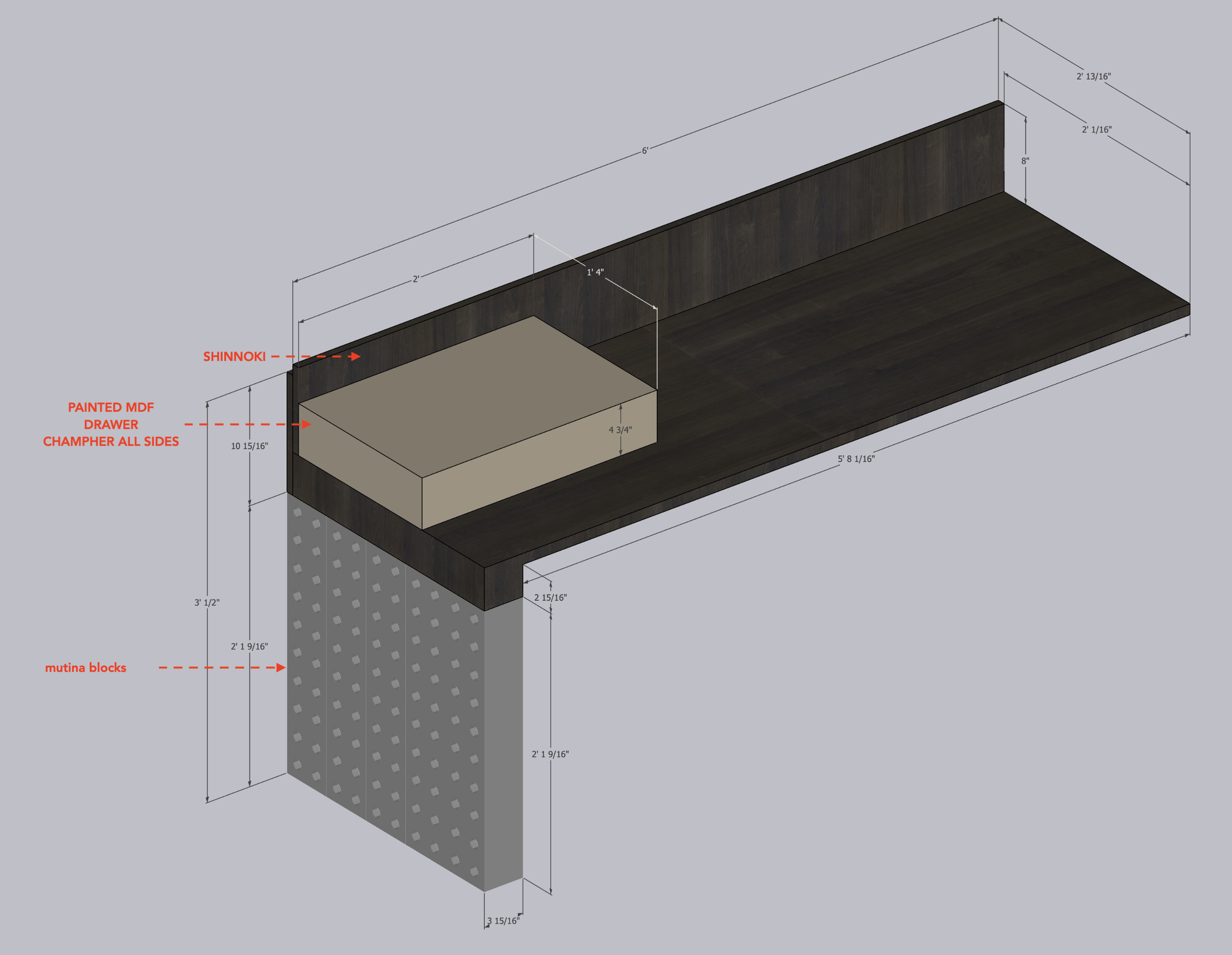
workspace - table design detail

workspace

site installation
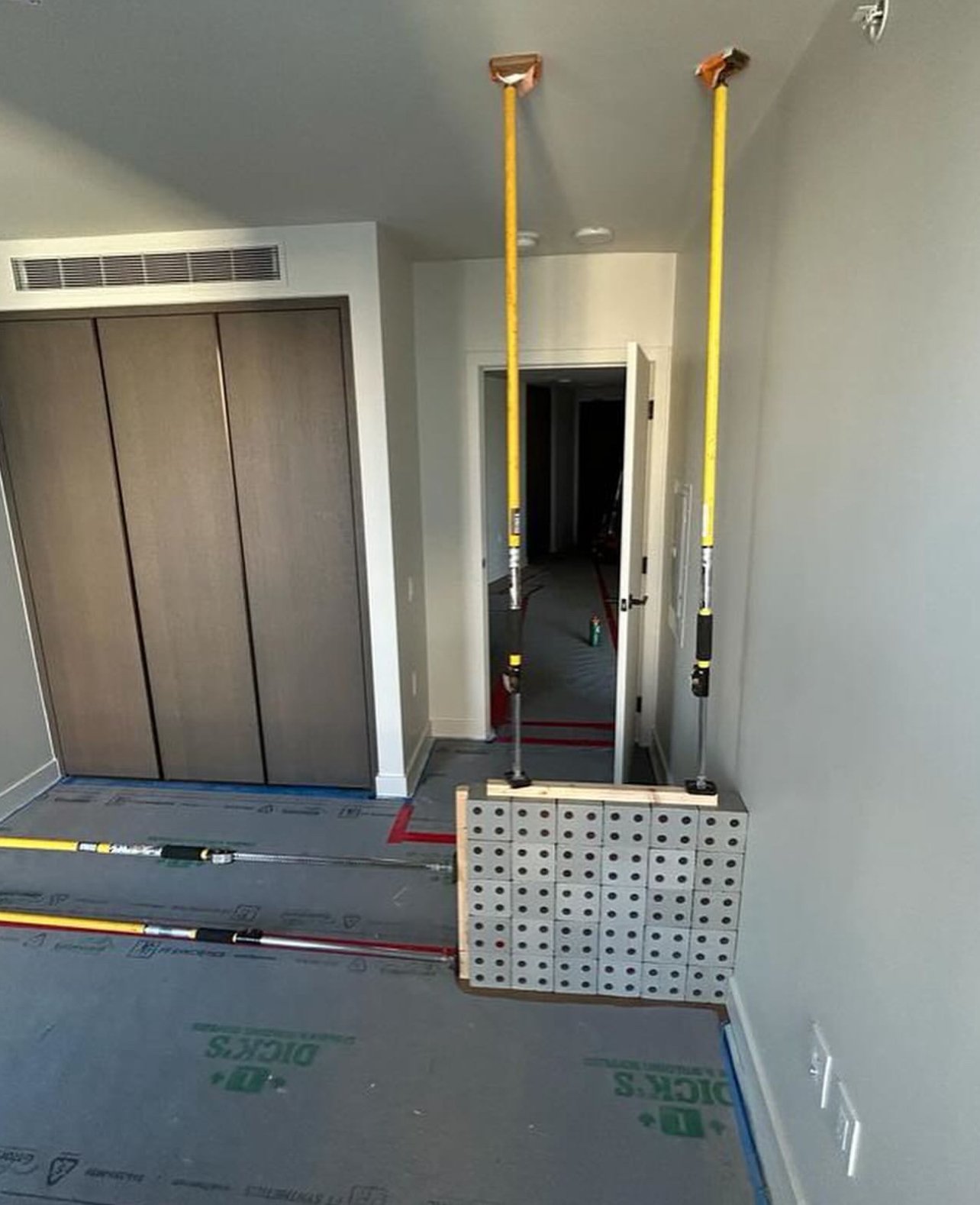
site installation
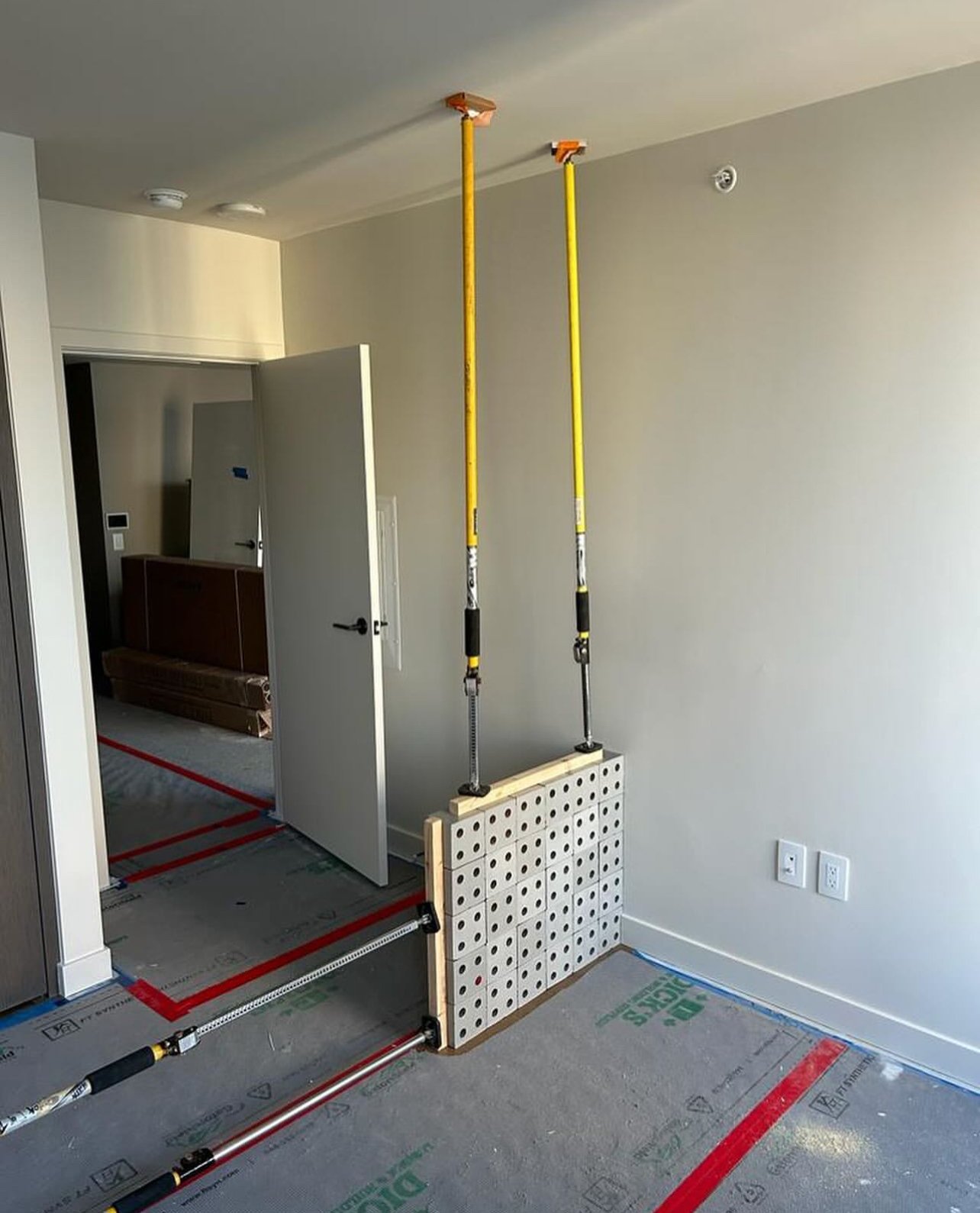
site installation
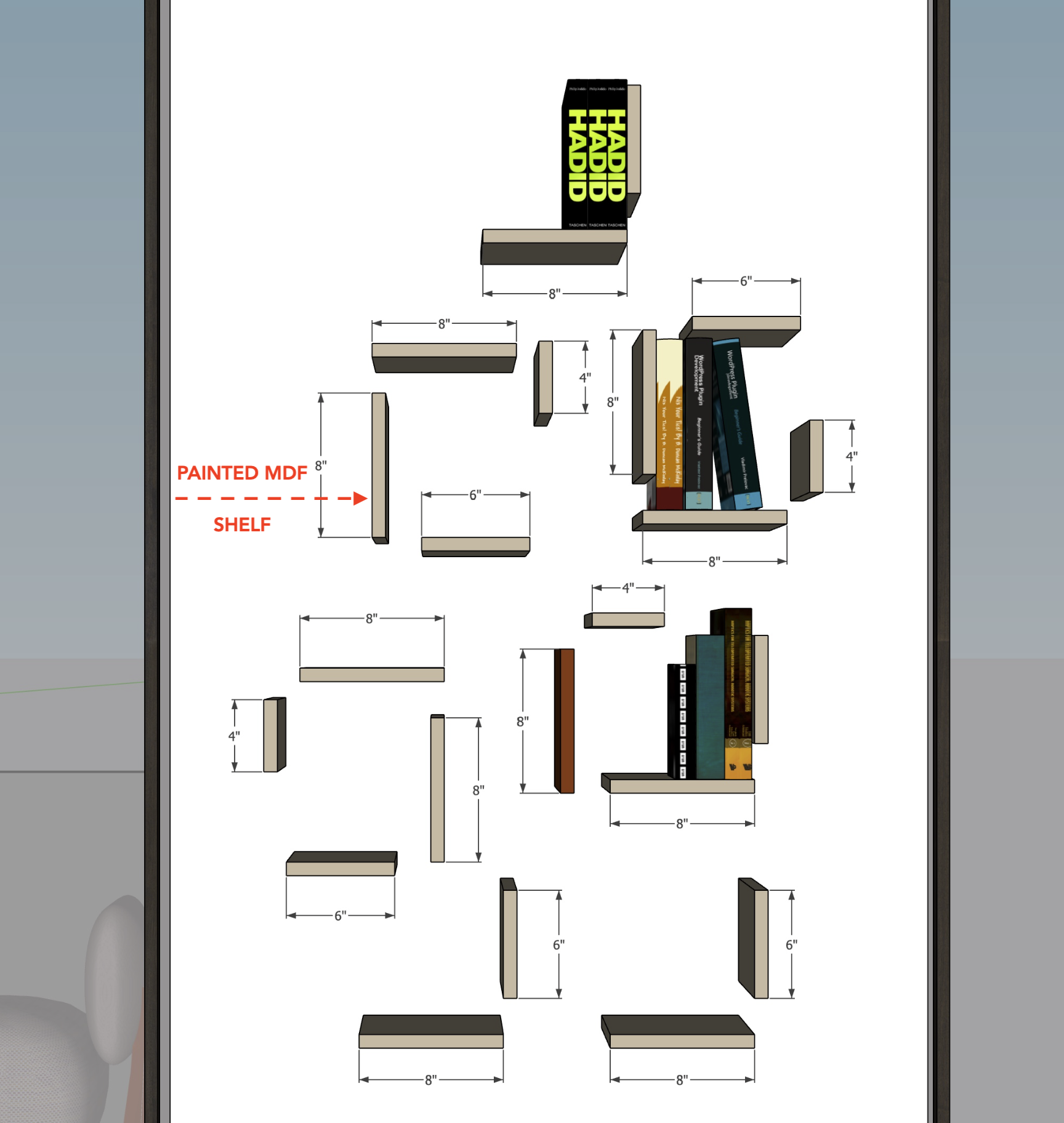
workspace - shelves details
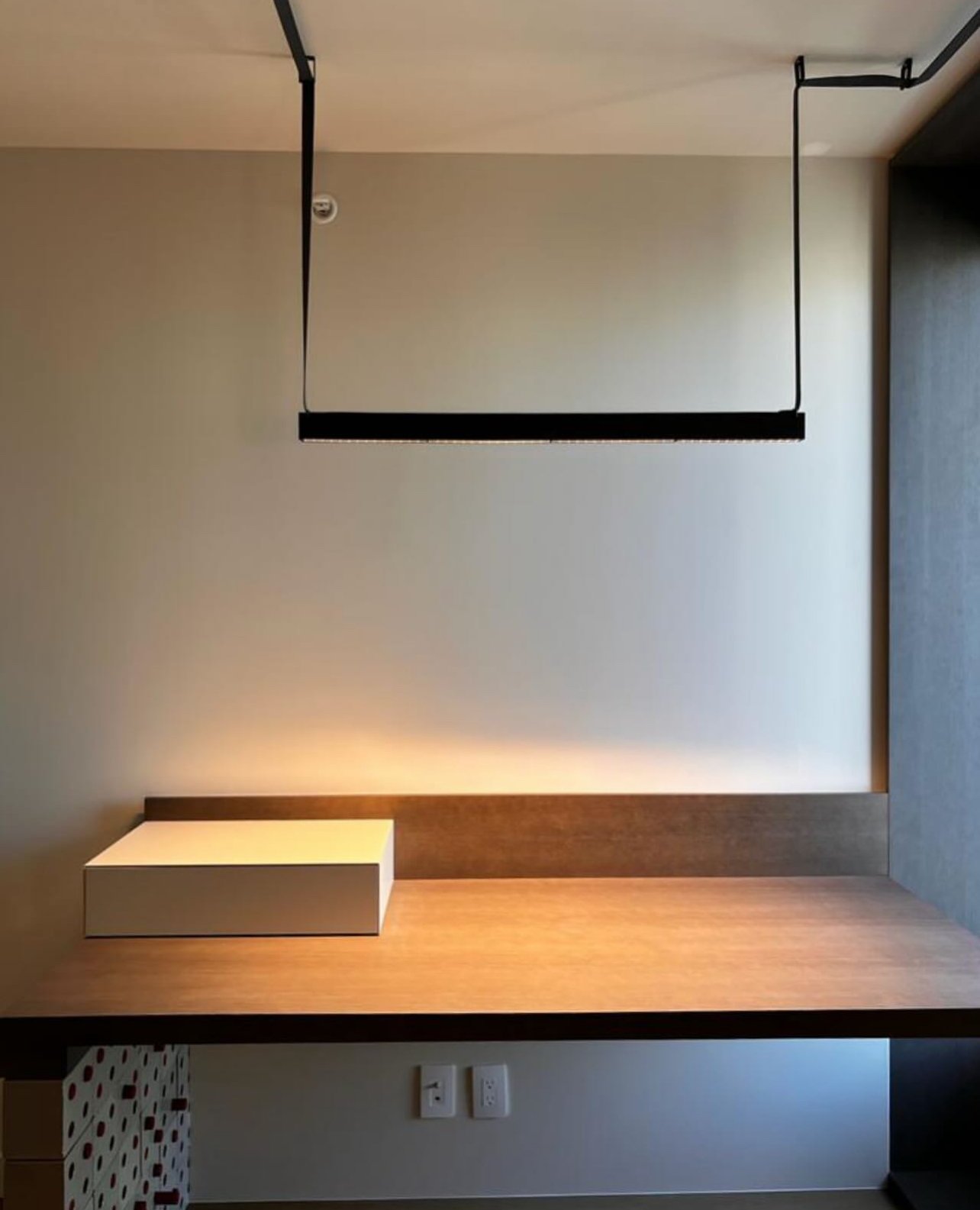
site installation
Walk-in-closet Taking the design to its last detail, we transformed a bedroom into a walk-in closet with wall-to-floor fixed vertical rods and shelves organized according to the client’s lifestyle and requirements. We meticulously figured out detailed joinery to achieve a minimalistic look.

walk-in-closet
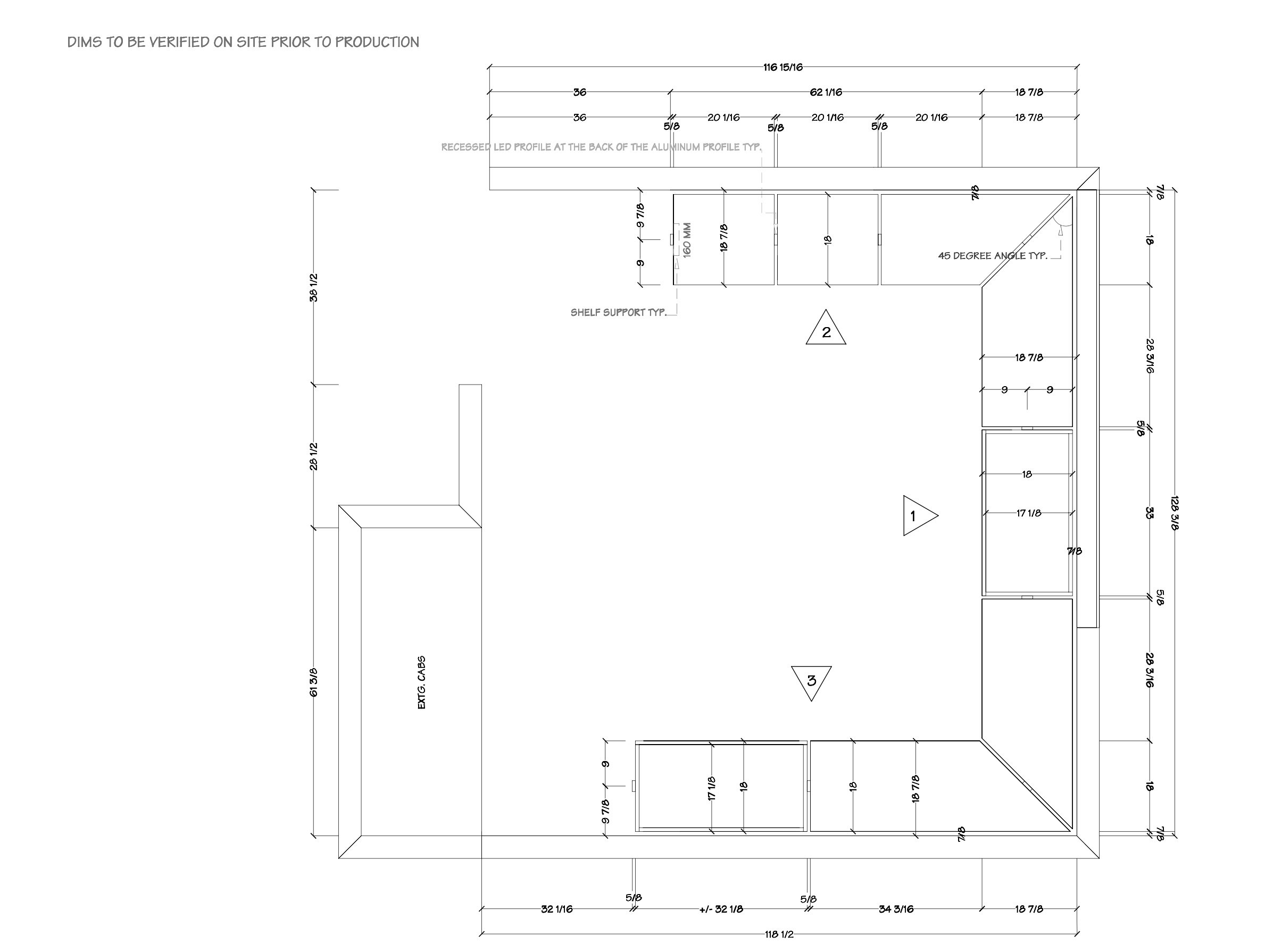
walk-in-closet plan view
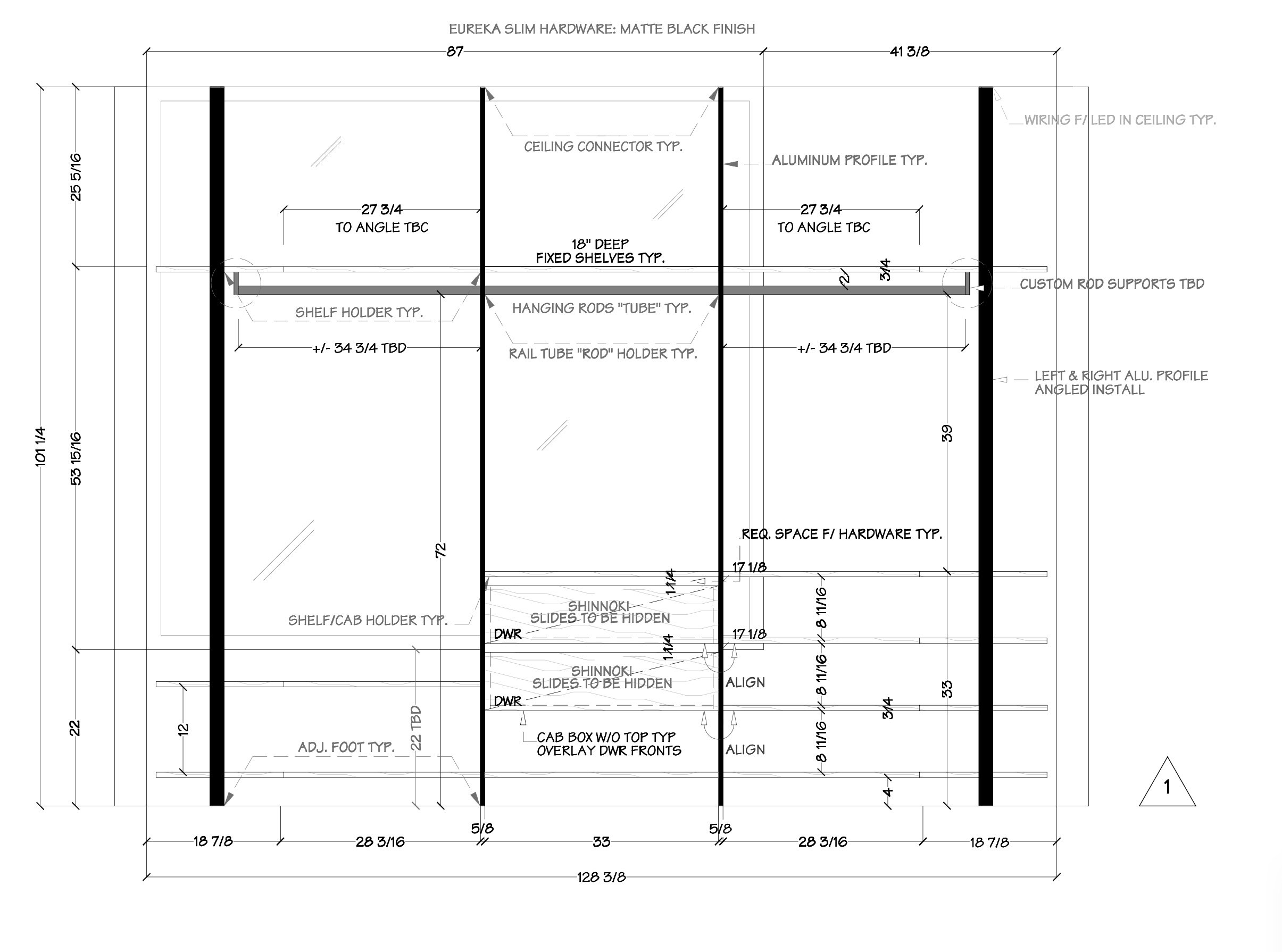
walk-in-closet elevation
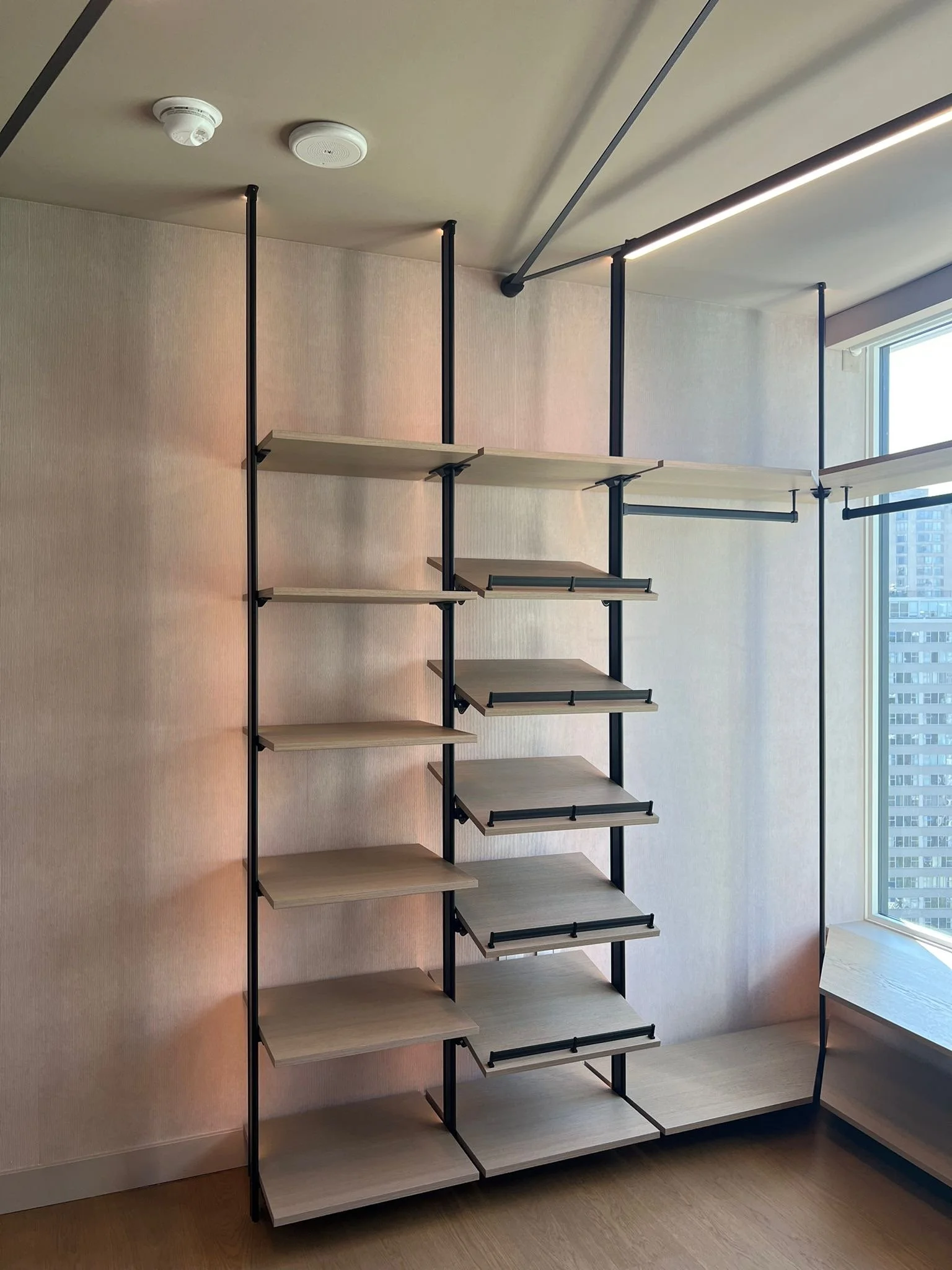
site installation
Home Cafe Another space transformation turned a storage area into a home cafe. Nestled in a cozy corner of the client’s home, this tranquil yet invigorating morning coffee spot was born. Tailored to domestic demands, it elevates everyday coffee moments.
By incorporating Mutina's three-dimensional tiles, adding metallic finishes to the cabinetry, and seamlessly integrating Breville Canada’s appliances inspired by Aboriginal artwork, Bocci outlets the area serves as a focal point for storage, a dedicated coffee station, and a visual treat, all rolled into one.

initial sketch
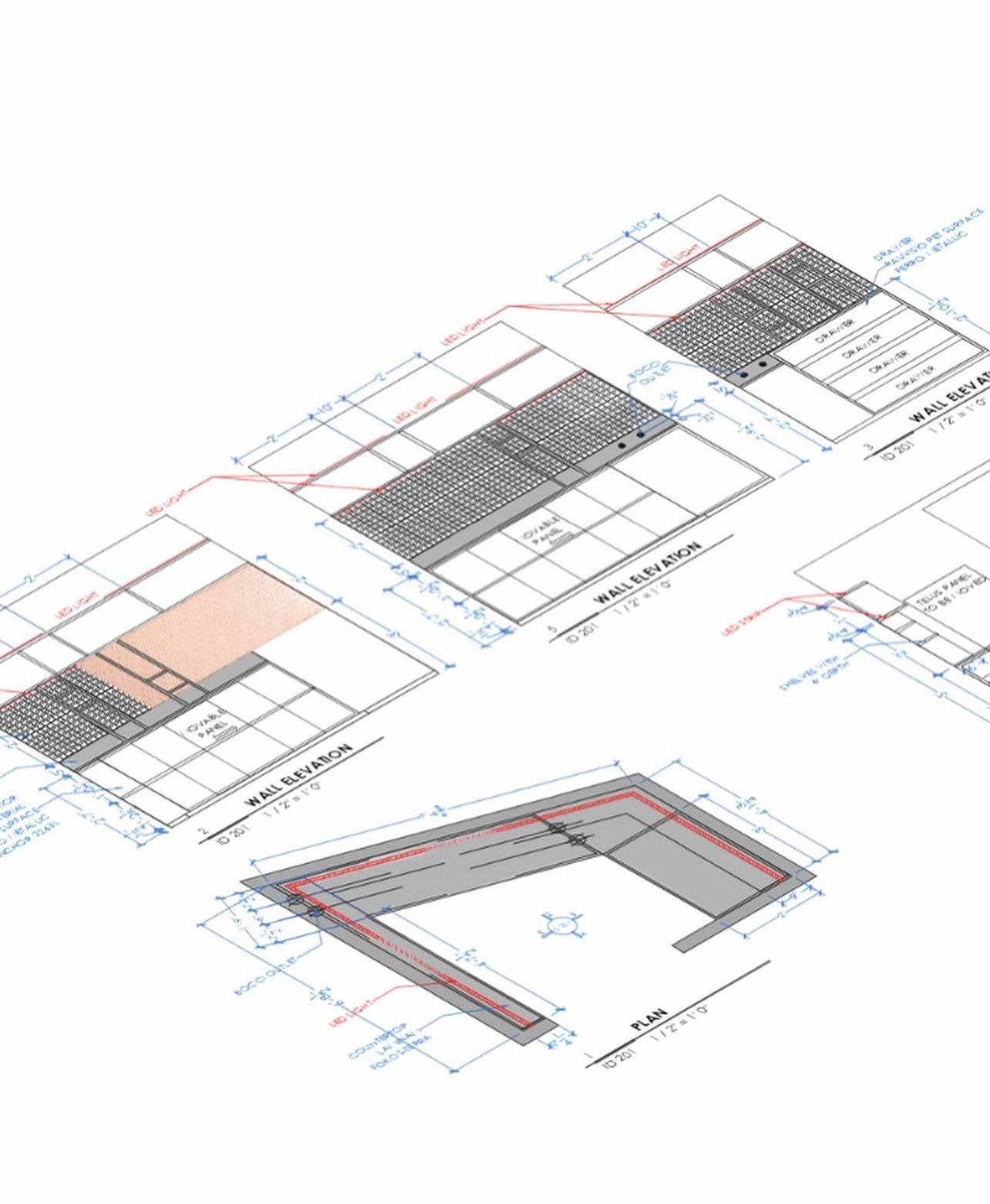
home cafe
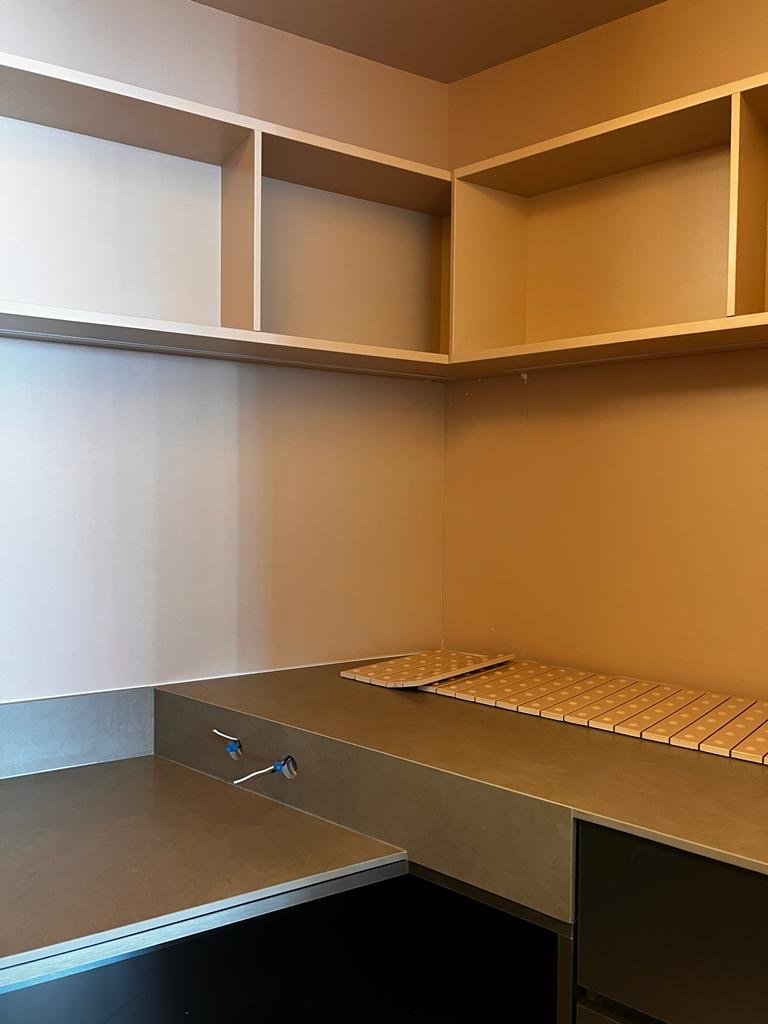
site installation
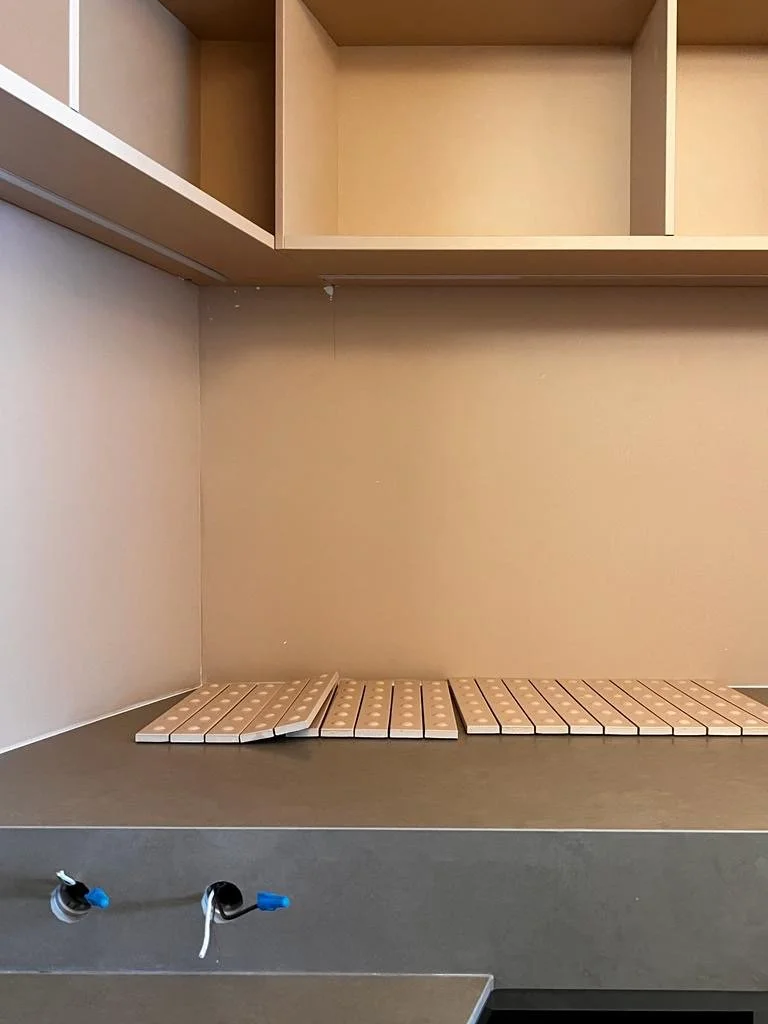
Construction Drawings + Documentation
Produced technical documents – CAD drawings and a specification package for pricing, strata permits & construction.
