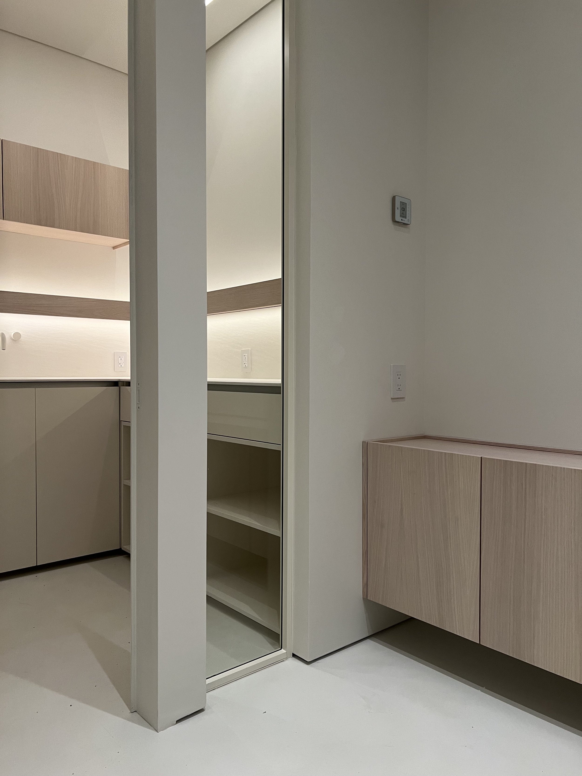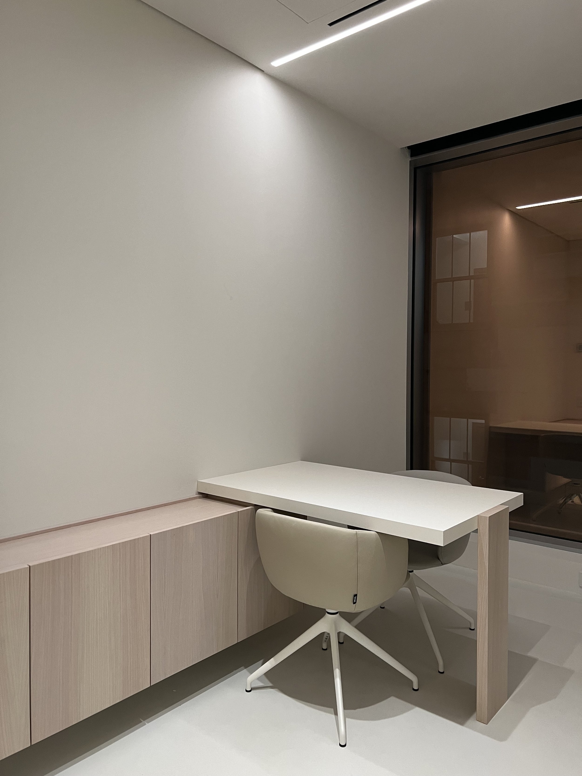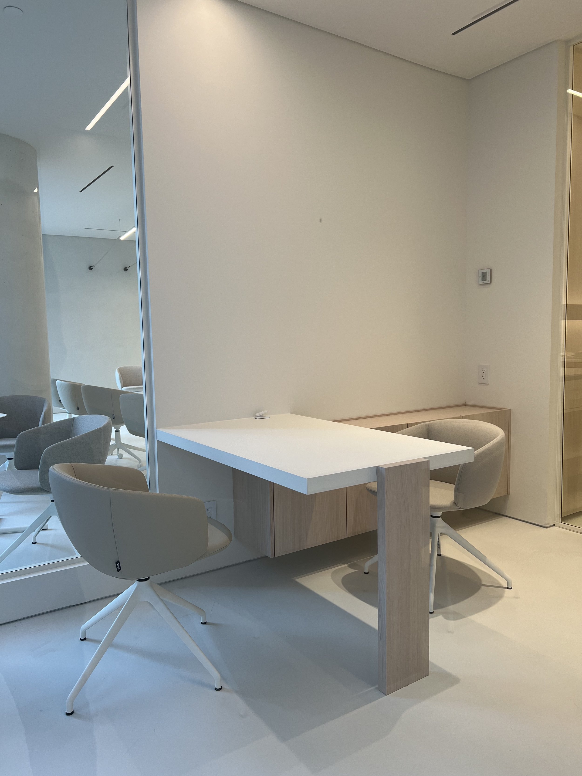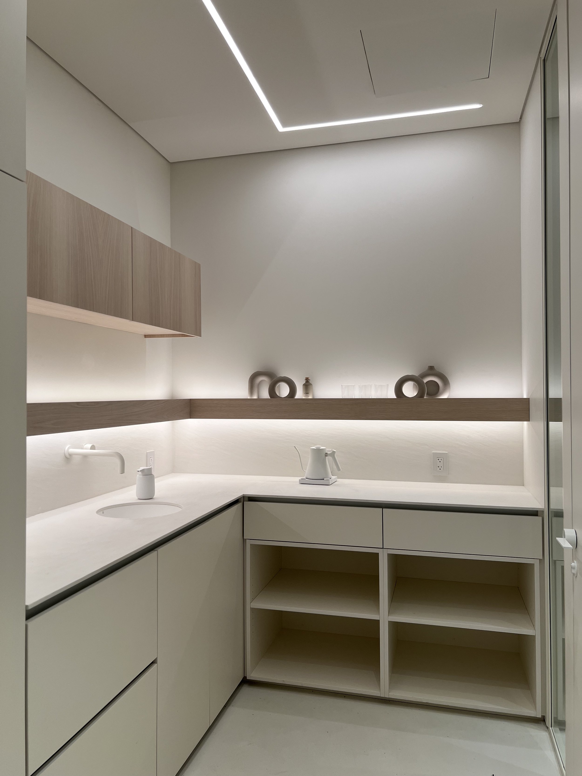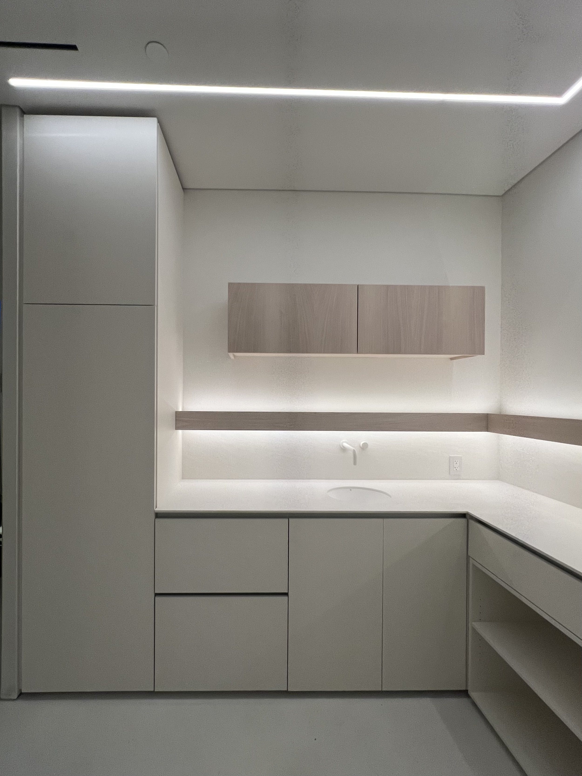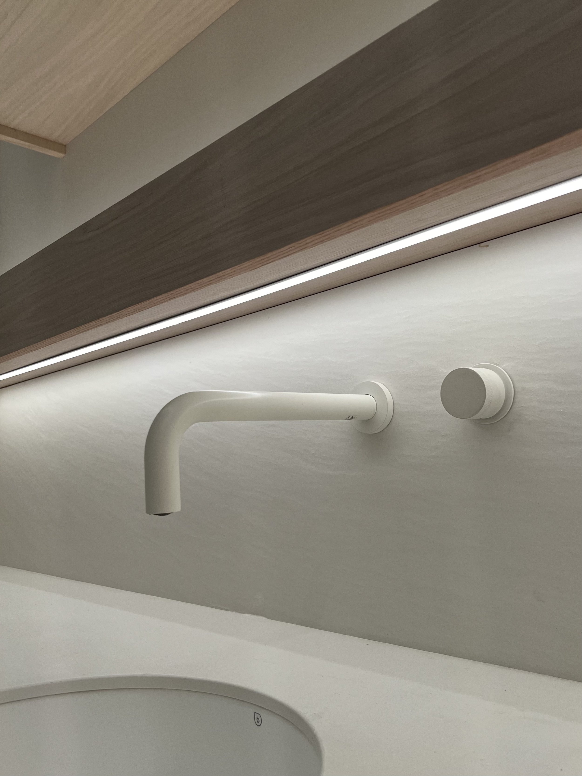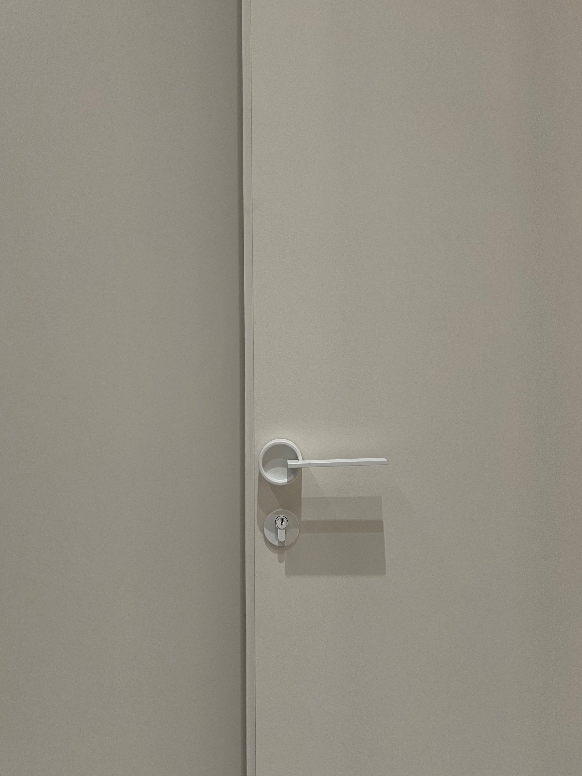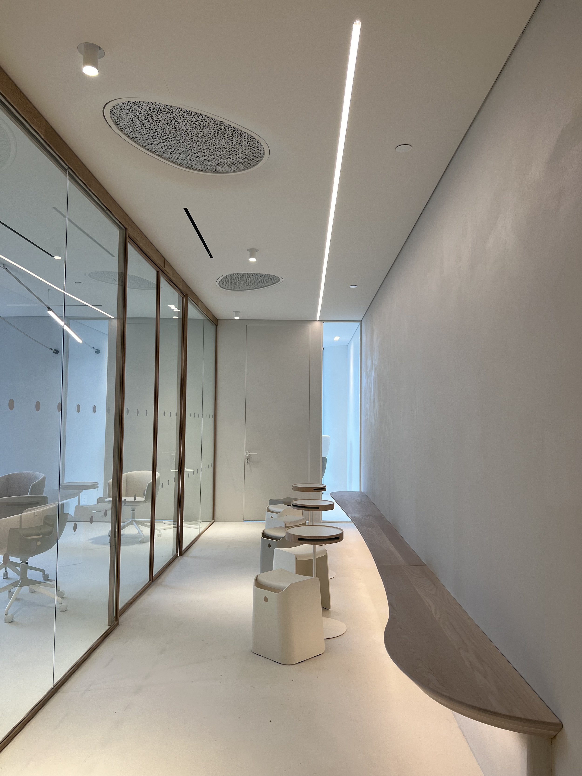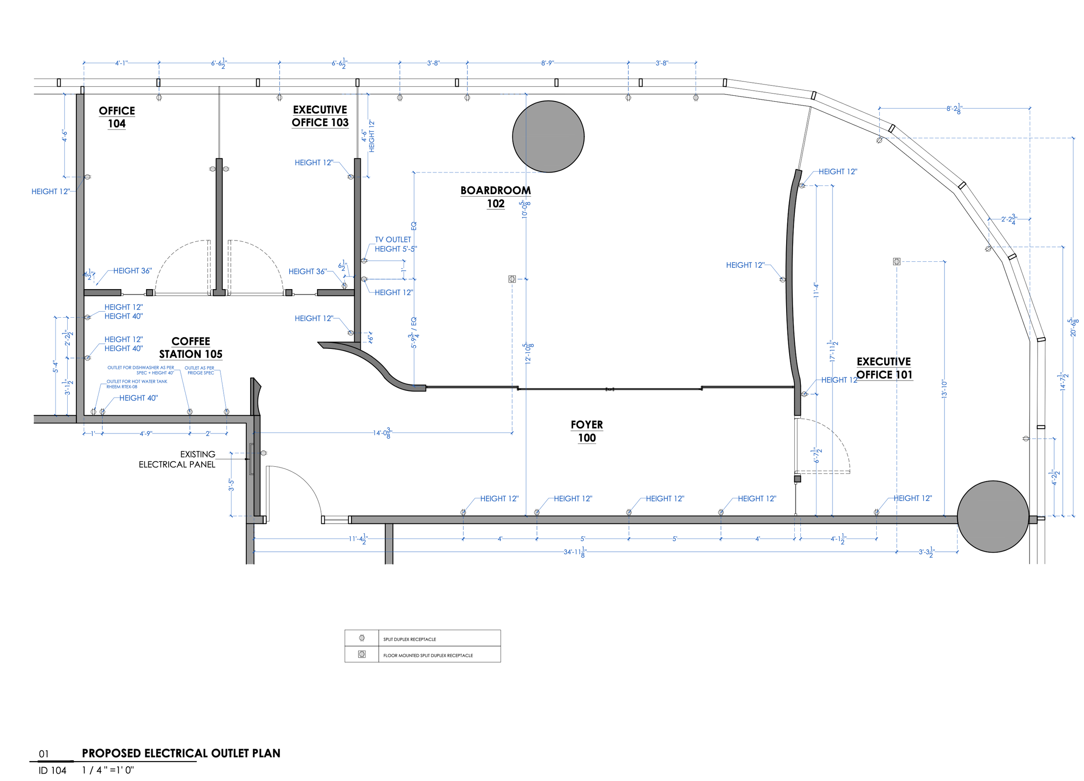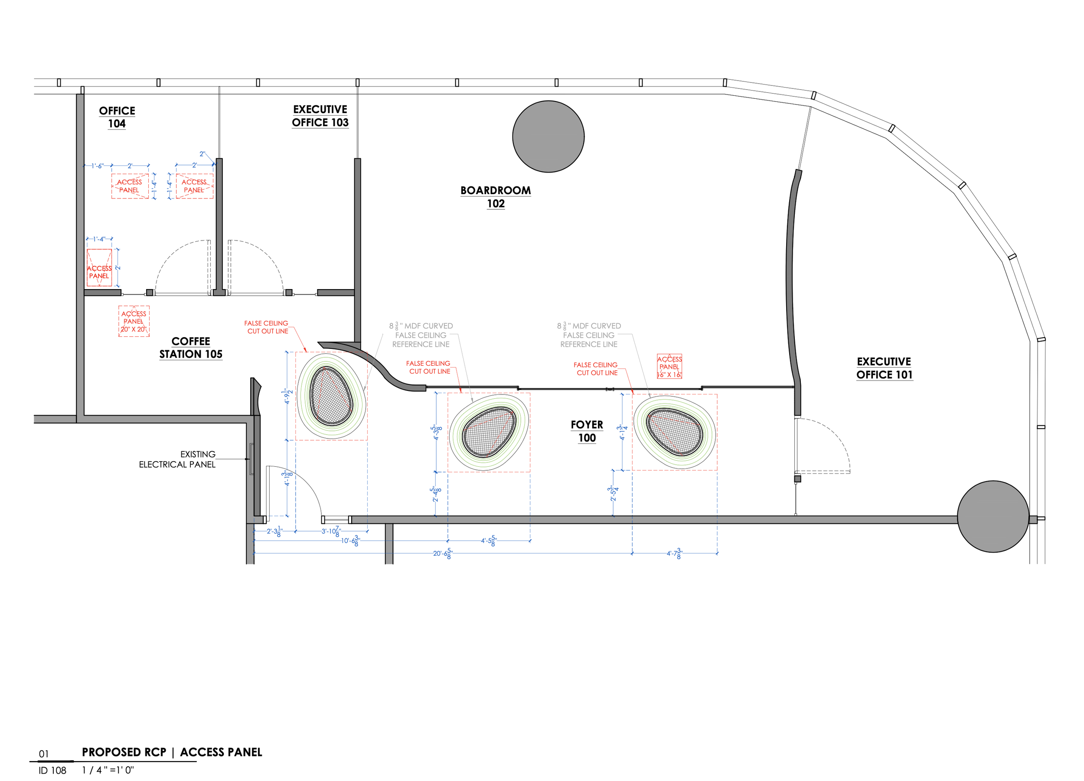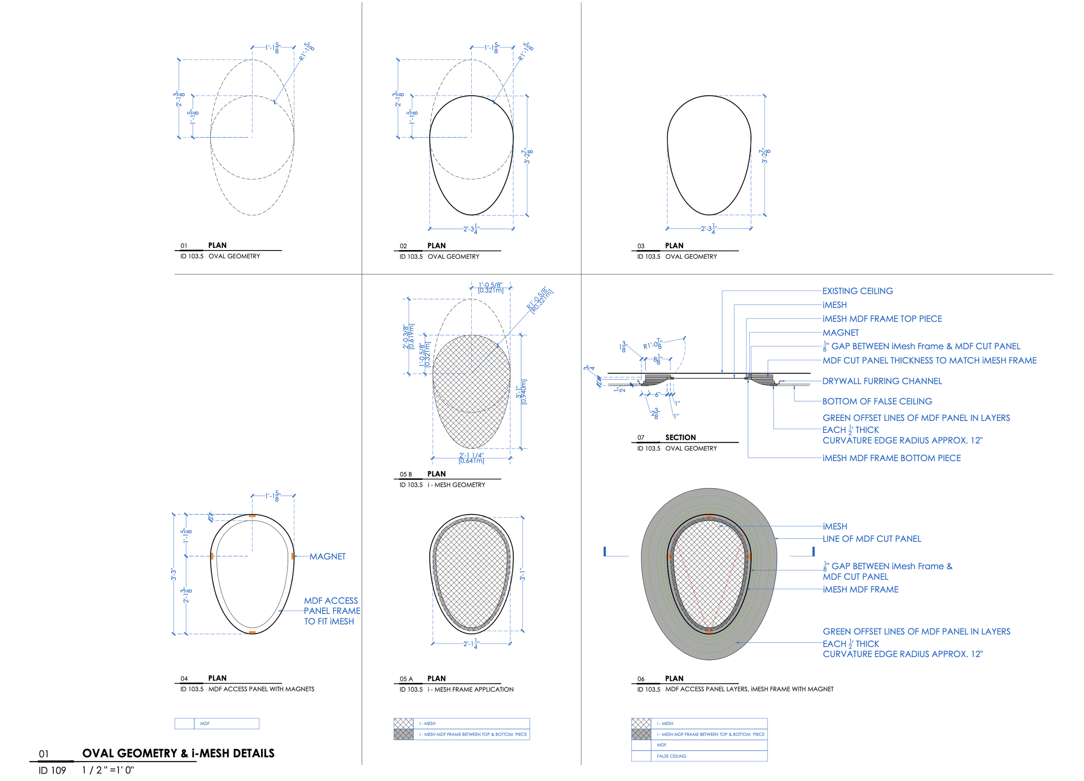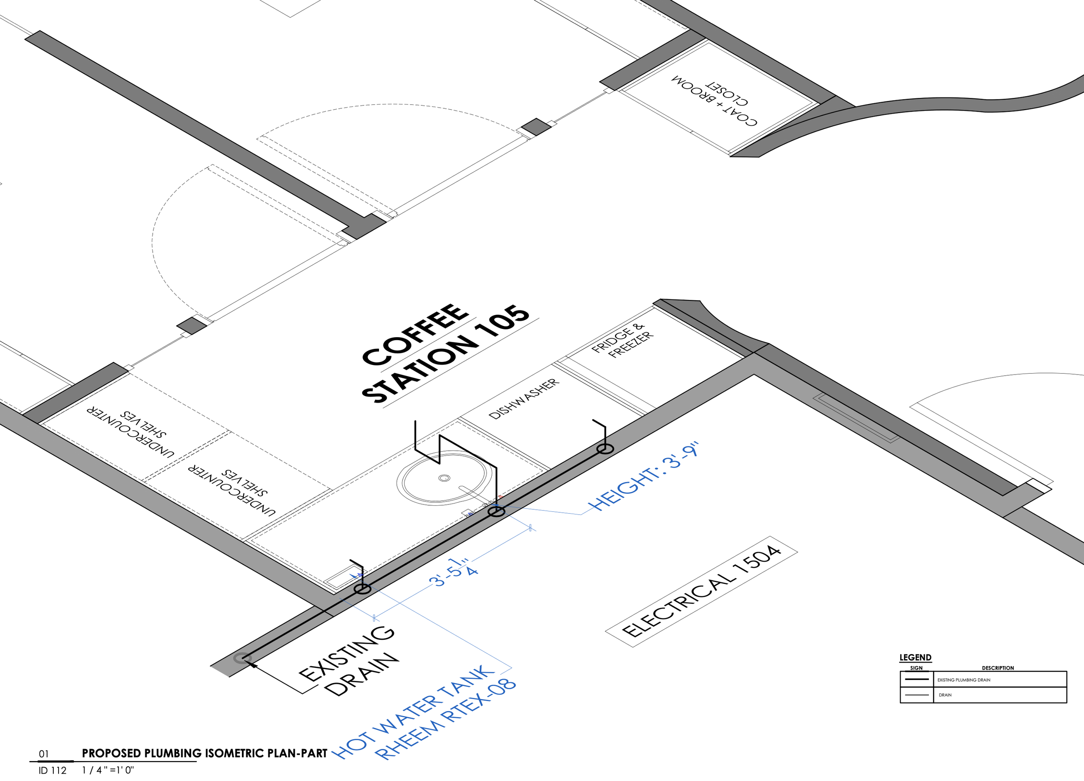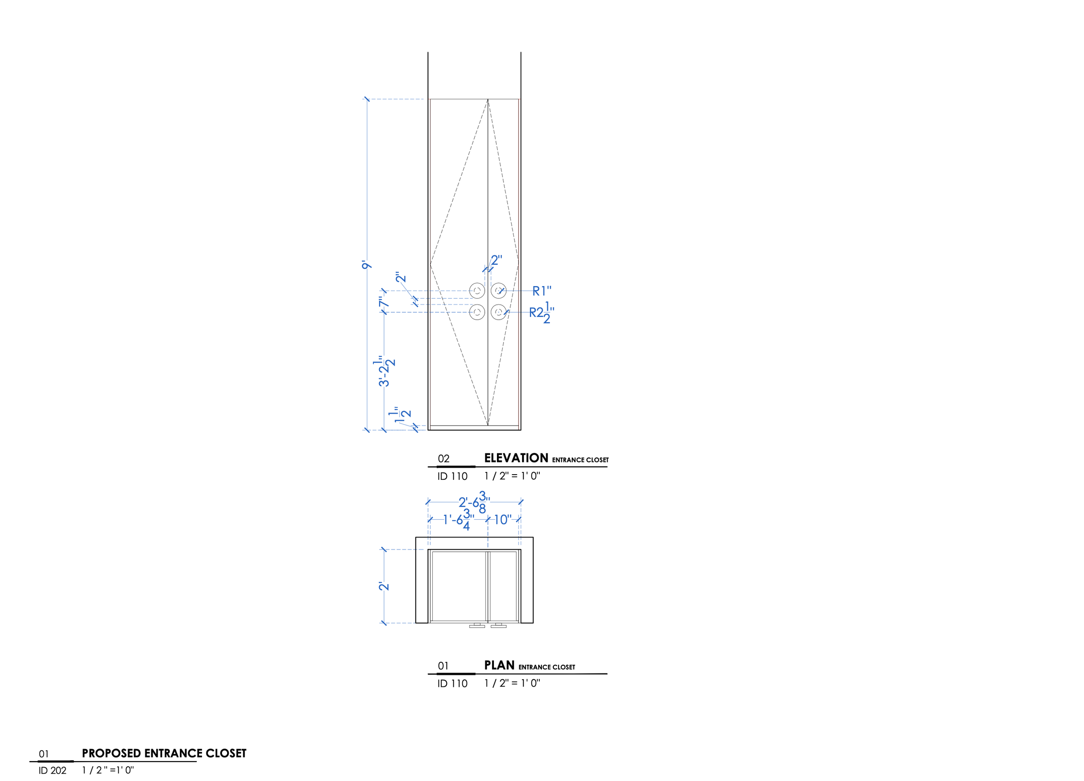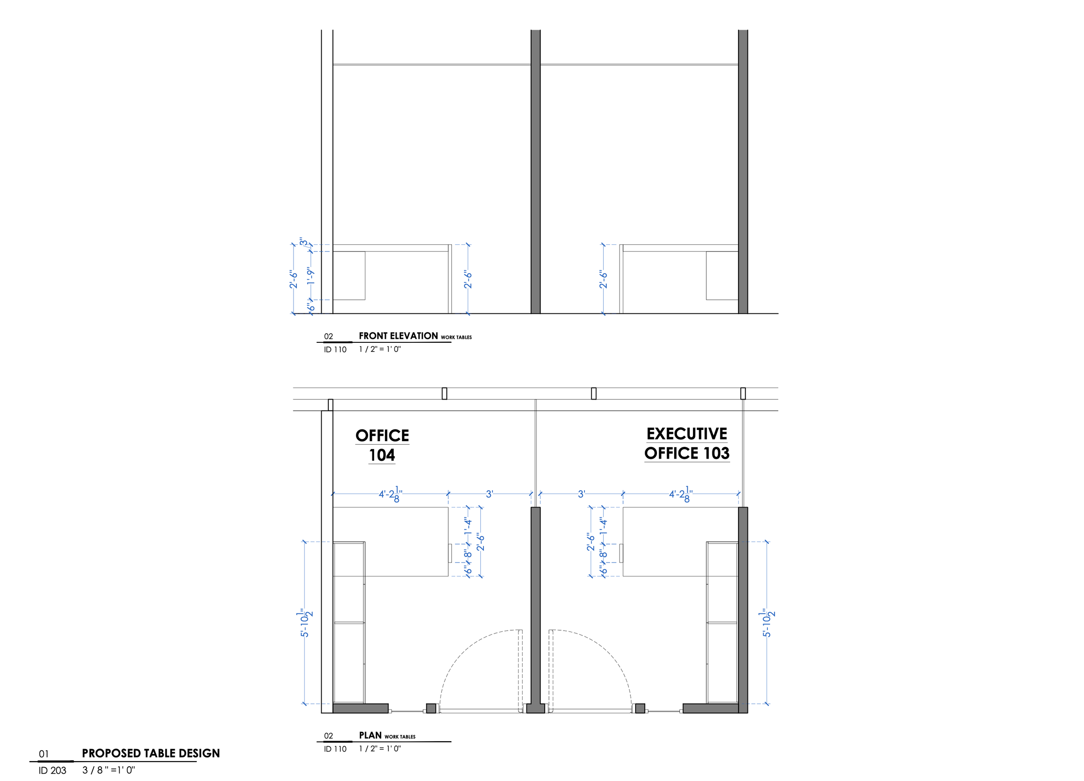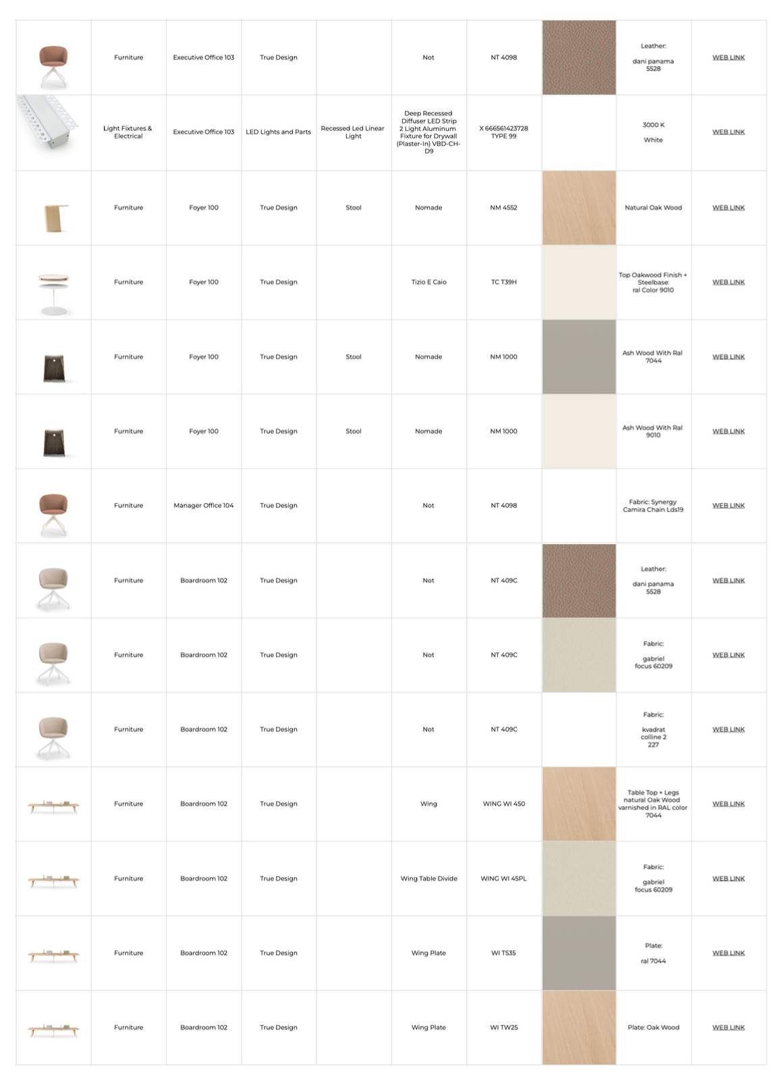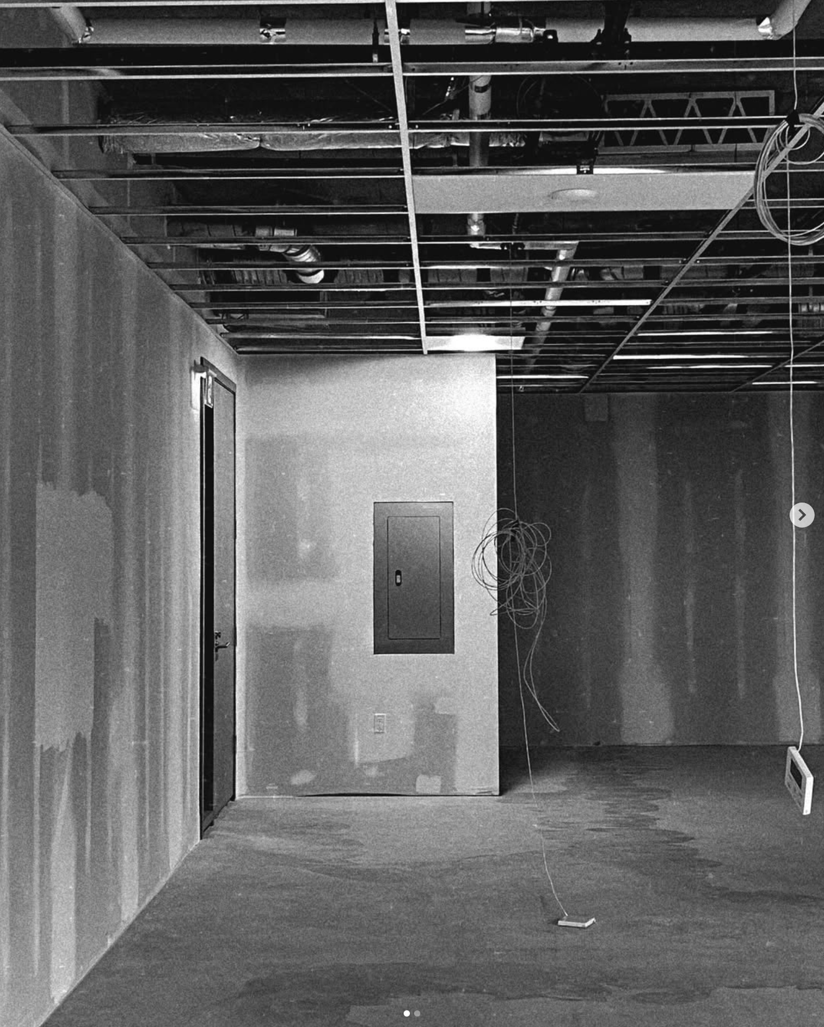WORKSPLACE DESIGN
PROJECT 320 | NCIS
Waiting Area + Boardroom + Private Workspaces + Coffee Station + Private Workspaces
Design Technician Renocon Design Center Inc.
Responsibility Overview Design Development + Construction Documentation + Design Specification Booklet + Project Presentation & Documentation
City Vancouver, BC
Year 2023
Size 1500 SF
For this workplace design, we crafted a unique environment where the wall layout design mirrors the architectural curvature at various radii. This design, taken to its finest detail, features one of my favorite drawings that I have created at Renocon. The thoughtful integration of curves facilitates the creation of workspaces, coffee station, and multimedia boardroom with a sliding door mechanism.
Workspace Programming + Strategy
The process commenced with space programming to determine the adjacencies of spaces, followed by the development of various layouts to harmonize with the radii existing in the interior architecture. This process led to the incorporation of organic curves in the spatial design, particularly facilitating movement in communal areas and ensuring adaptability to diverse spaces.
Upon entering the space, the curvature extends seamlessly into the foyer, creating a visually cohesive and dynamic environment. Designed with meticulous attention to detail, the foyer serves as a transitional zone that effortlessly connects different sections of the workplace. It evolves into a versatile area suitable for training sessions and accommodating extended meetings.
The workspaces, strategically positioned along the curved walls, offer employees a sense of seclusion and concentration, fostering an environment conducive to focused tasks. The curvature serves a functional purpose beyond aesthetics, contributing to the ergonomic design of these individual work areas.
The integration of the coffee station into the curvature provides employees with a cozy and intimate setting for breaks. The walls' curvature creates a sense of enclosure, making the coffee station a welcoming and communal space for quick social interactions.
The boardroom, designed to be multifunctional as a training area, collaboration space, and informal working area, features a sliding door mechanism that aligns with the curvature of the walls. This design enhances flexibility in space utilization, adapting to varying meeting sizes and privacy needs. The incorporation of sliding doors adds a modern and efficient touch to the overall design.
Every element, from the workspaces to the sliding door mechanisms, has been meticulously crafted to enhance the overall work experience. This project stands as a testament to the convergence of creativity and precise craftsmanship in workplace design.

diagramming space adjacencies

diagramming furniture configuration

movement adjacies

site views + cone of vision lines




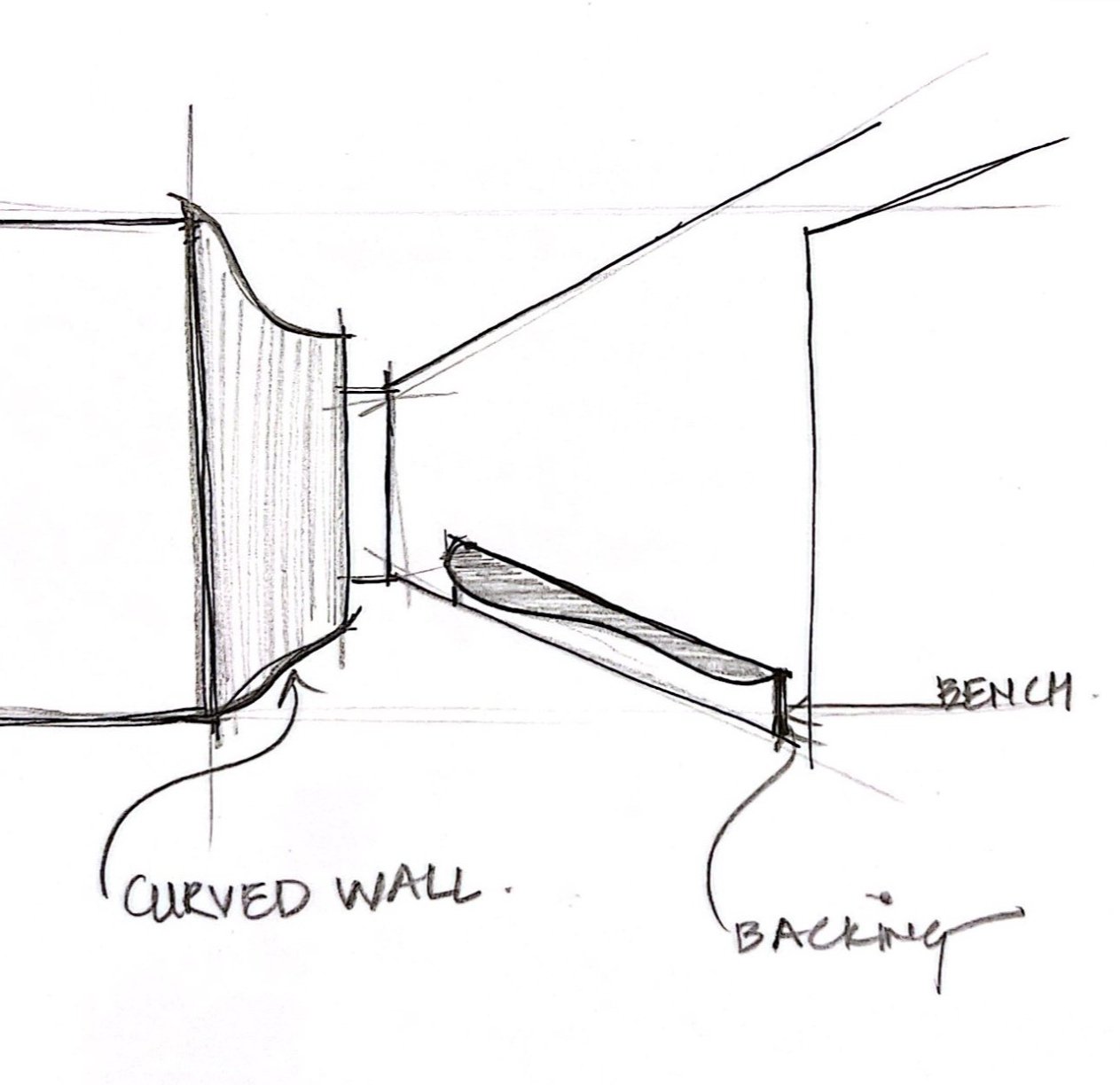
Material + Design Research Utilizing a minimal color palette, neutral shades, and diverse textures in finishes and furniture design, alongside distinctive forms and shapes in light fixtures, we revamped functional aspects of the design. This included transforming elements such as walls, millwork for benches, mechanical access panels, and false ceiling edges into dynamic features that complement the space's curves. Additionally, created collages to inspire furniture choices and to guide selections of colours and textures.

material collage

furniture programming

colour palette

furniture programming

furniture programming

furniture programming
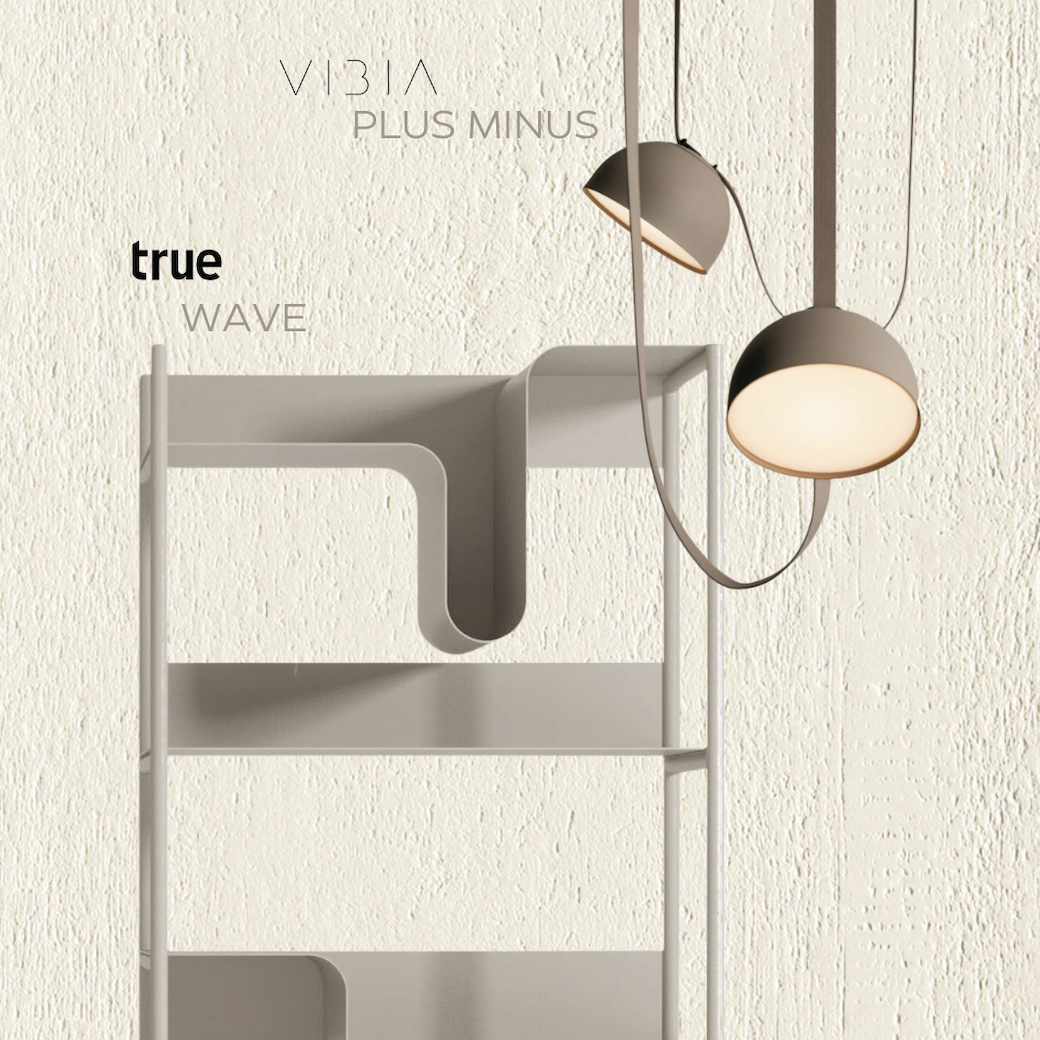
furniture programming

material collage
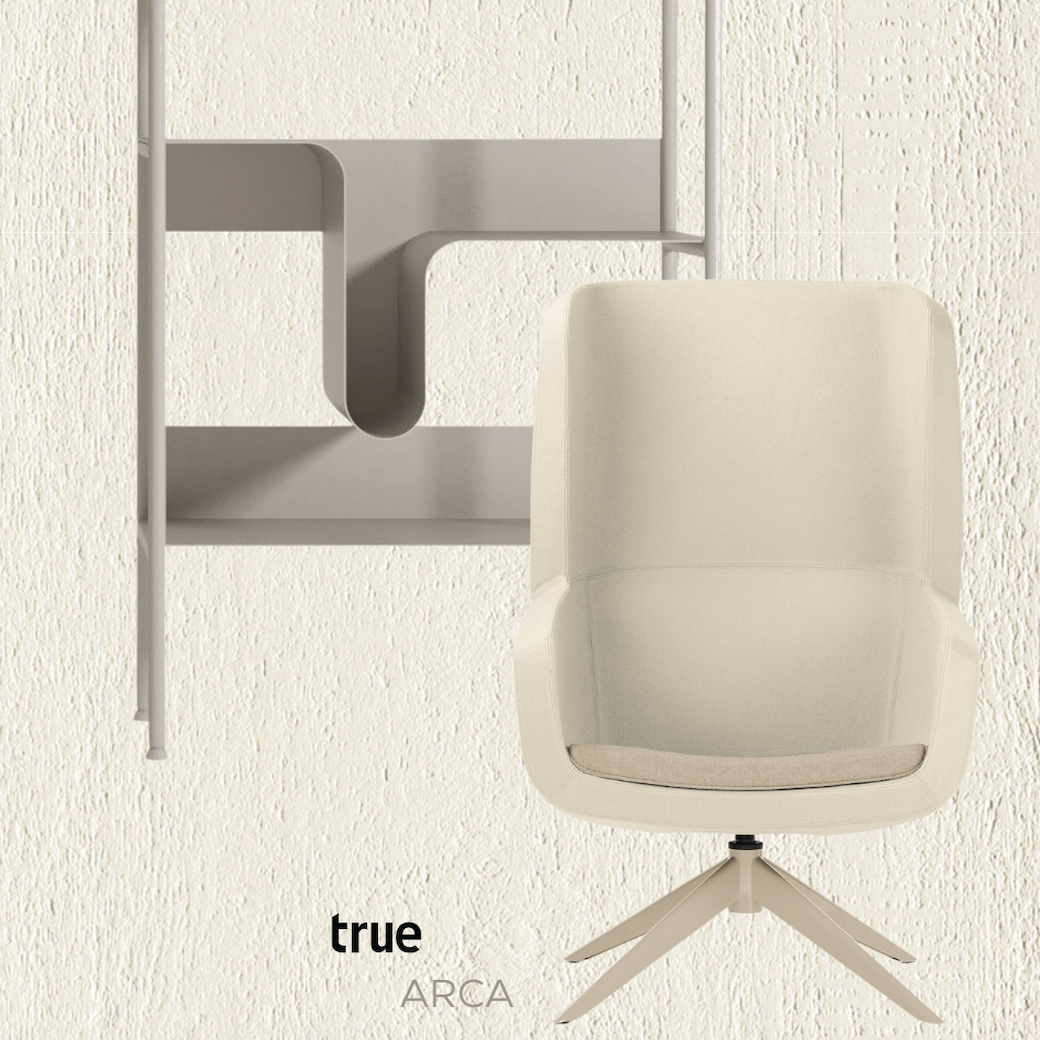
Technical Design Research Exploring new materials to specify for creating a unique feature of the space: an access panel that is easily removable and integrated with magnets. Developed an artistic concept to transform basic access panels into custom designs crafted by piecing together layers of shaped MDF frames with i-Mesh integrated in between. The soft architecture of the panel engages in an intimate dialogue with the space, serving both as an art form and a functional element. Detailed the engineering of the access panel to ensure it is lightweight and has a 3D shape. Produced detailed technical drawings for pricing, construction, and presented them to cross-disciplinary teams for site execution.
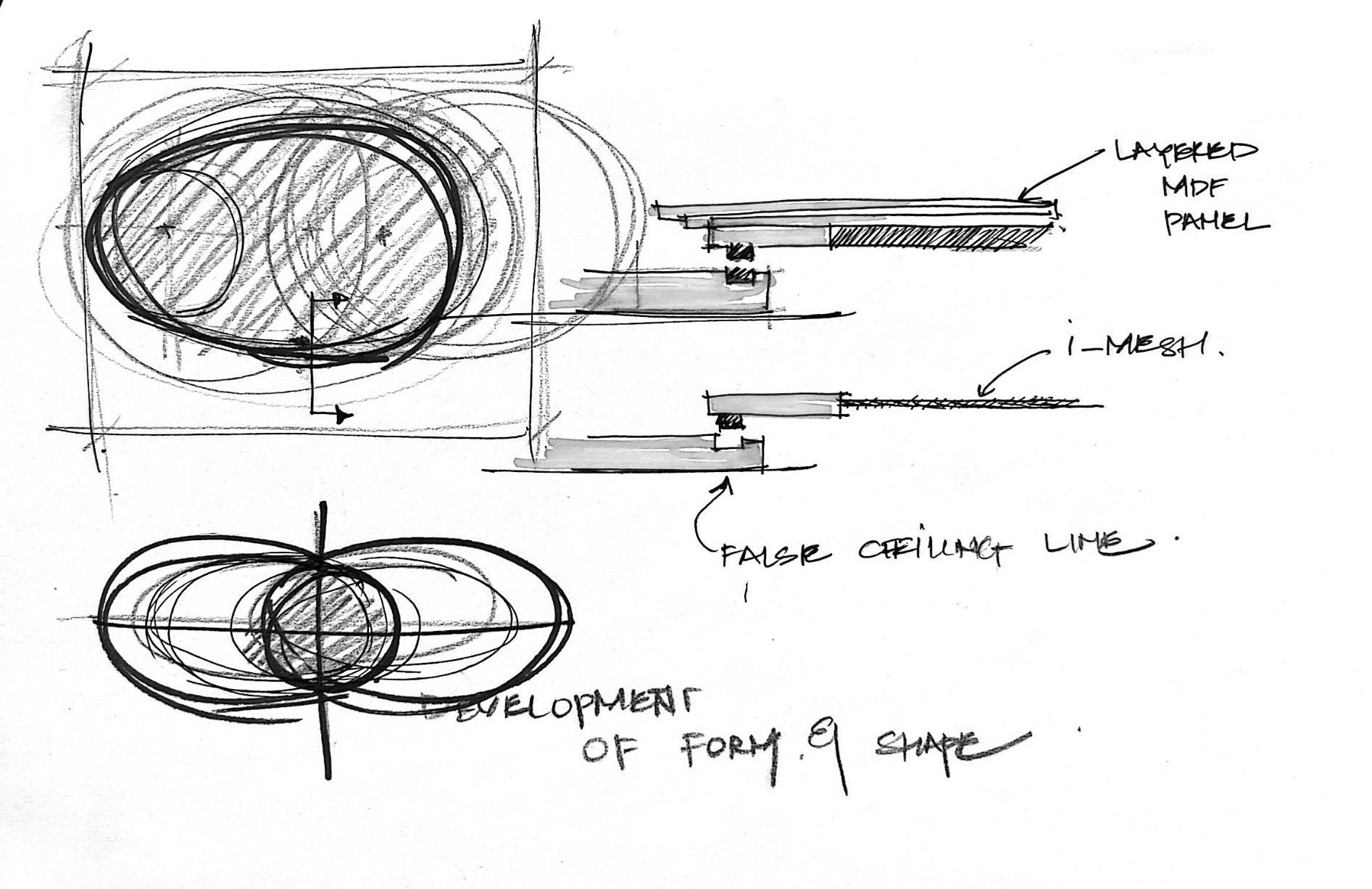
initial concept sketch

oval shape

offsetting shape to integrate magnet

i-Mesh Frame Panel

offsetting frames for MDF sheet cuts
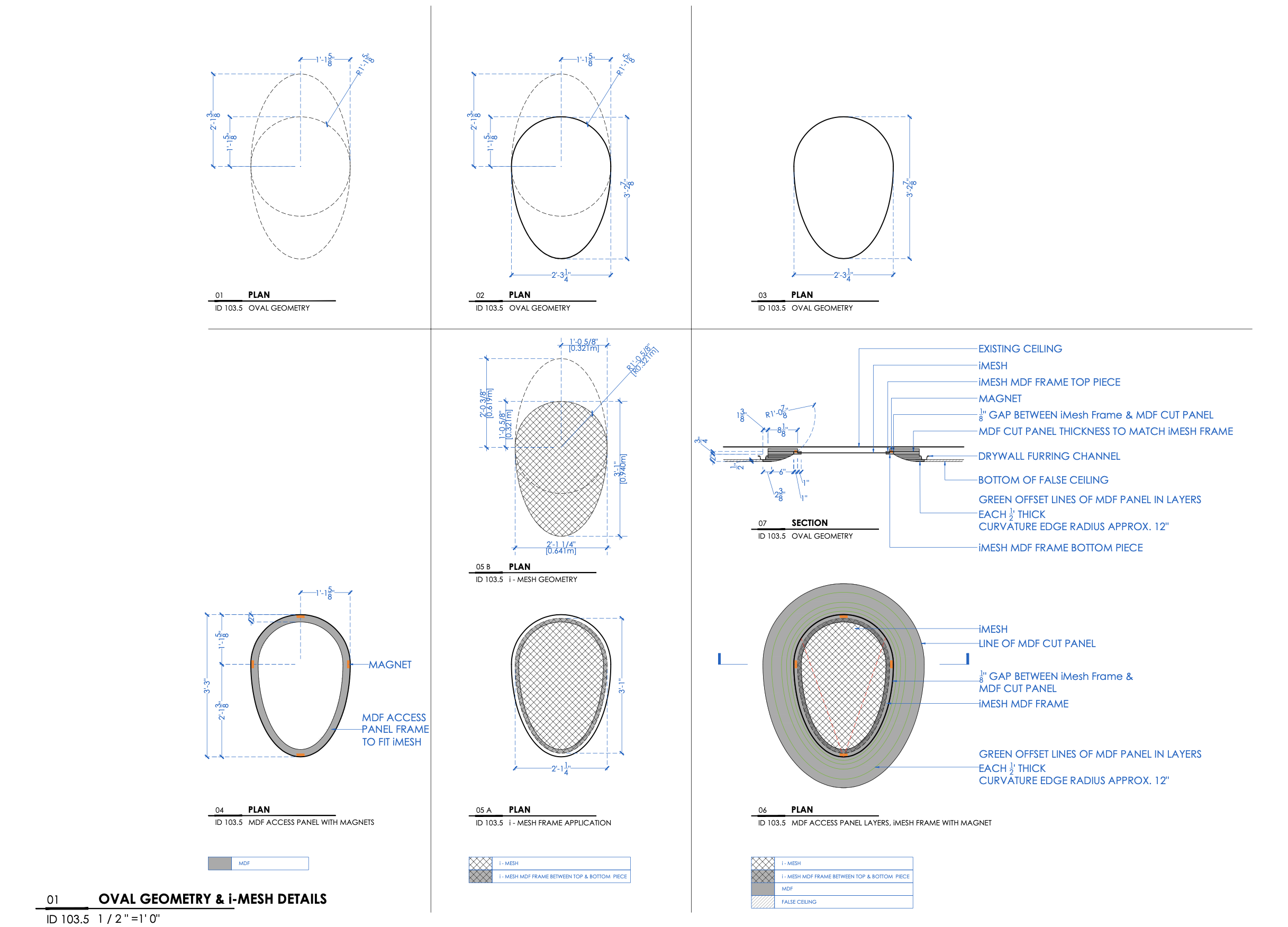
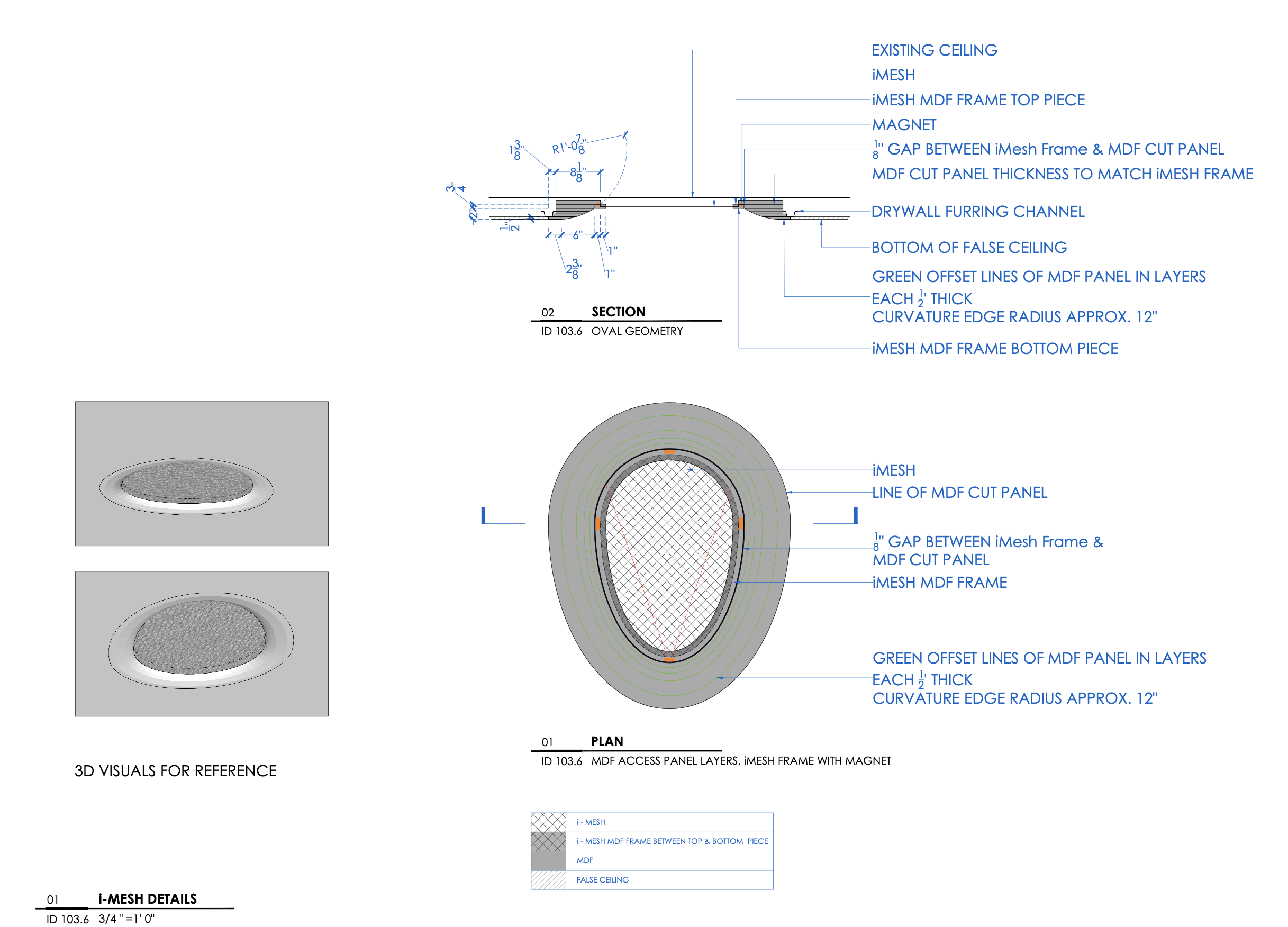
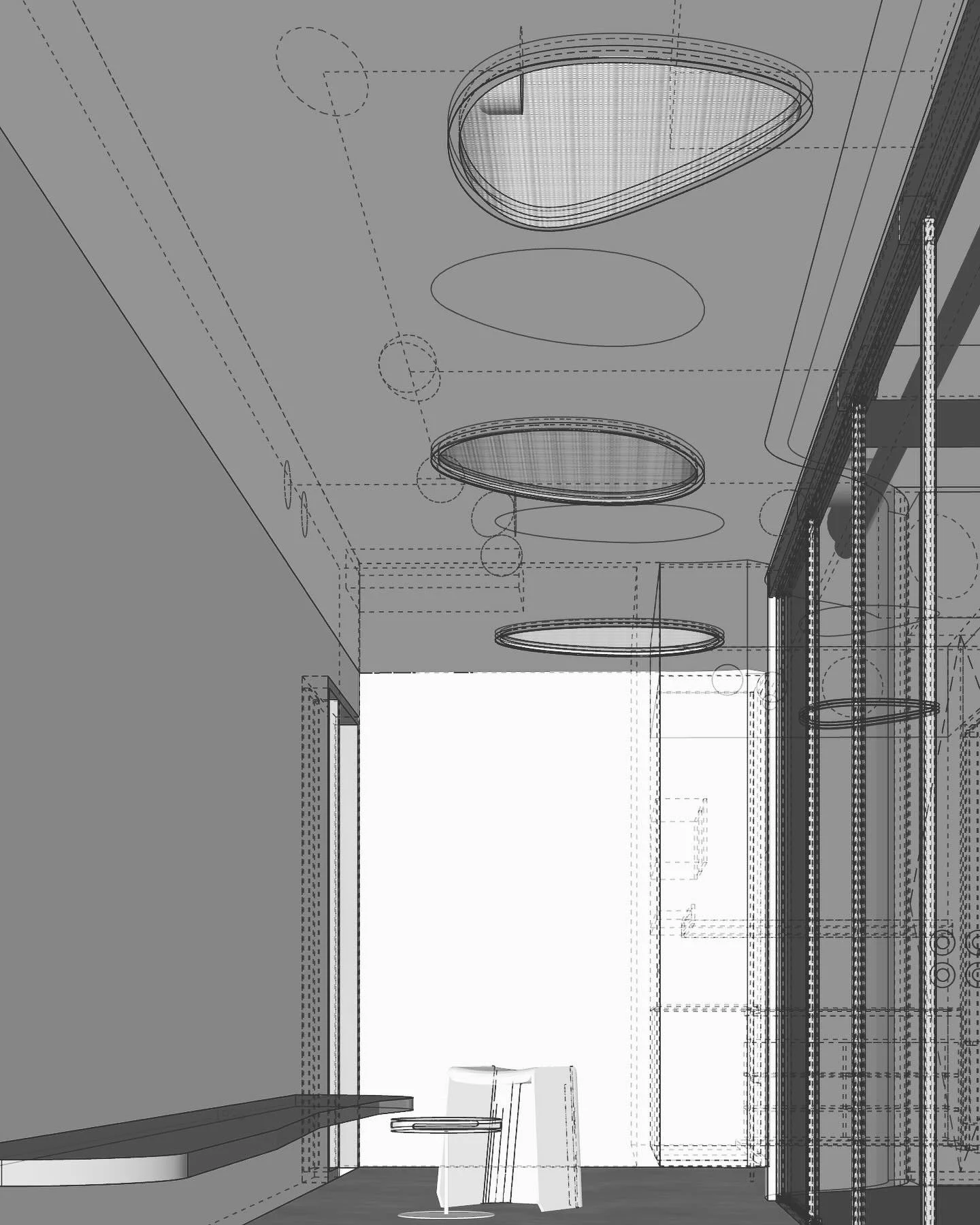
3D visual
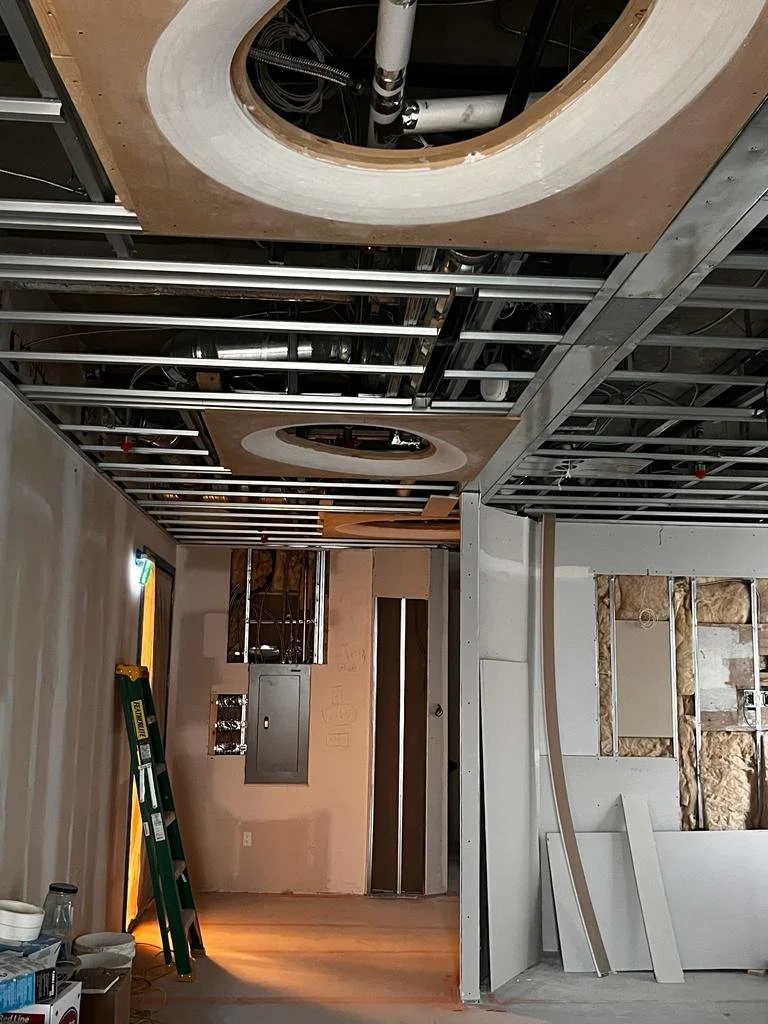
site image (work-in-progress)
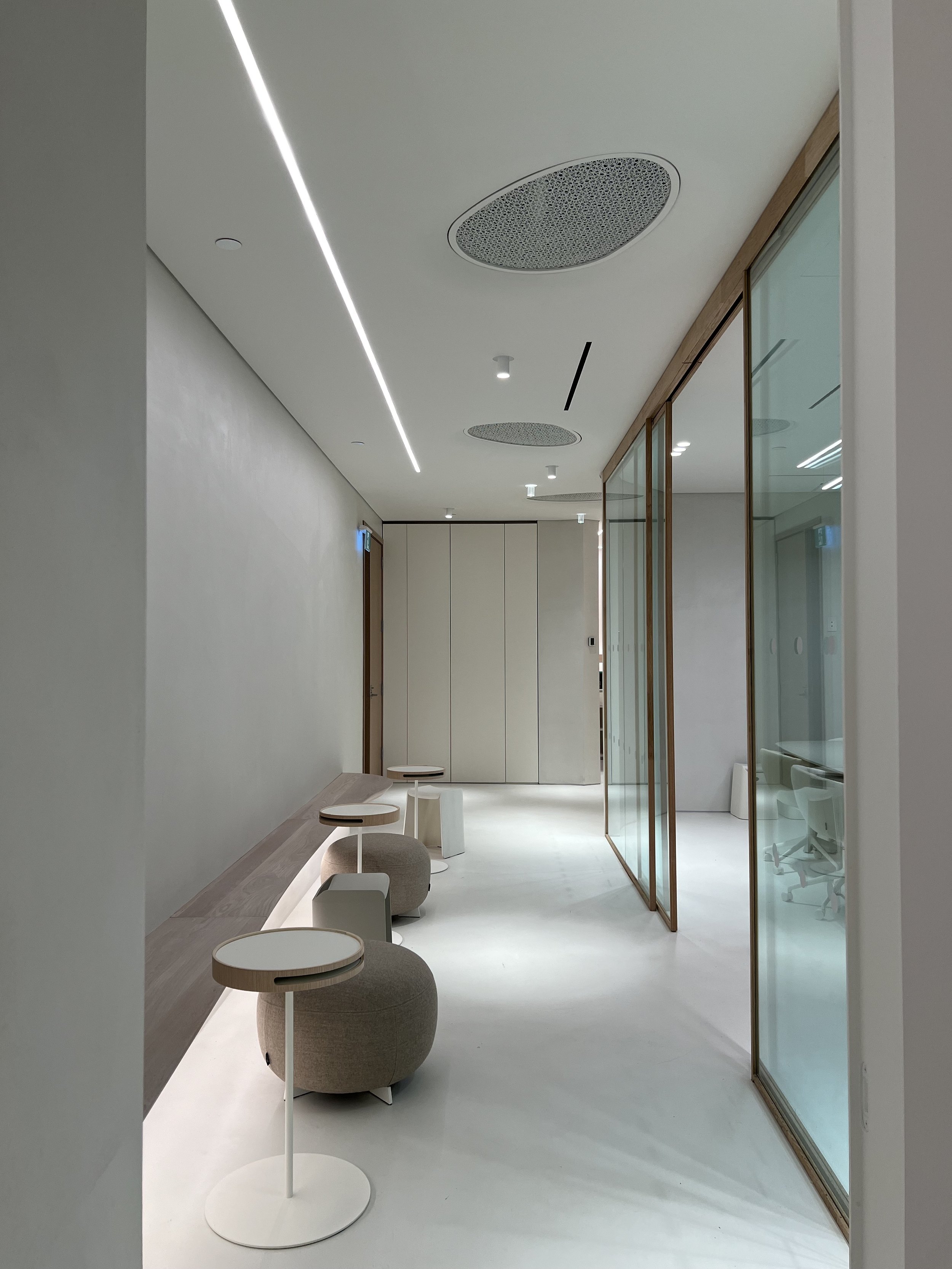
site image
Construction Drawing and Specifications Document
Created plans: Construction, Finishes, Reflected Ceiling Plan, Electrical, Furniture, Details as required
Millwork Package: cabinetry, finishing carpentry, finish details, fixture placement, construction details for walls, floors and ceilings.
Shaping spaces and designing experiences for a workspace design project located in the gritty Vancouver downtown intersection, while overlooking the vastness of the cityscape.

Foyer | Built-in seating along the walls or pull-out bench seating can adapt the space for hybrid sitters who need a versatile workstation.
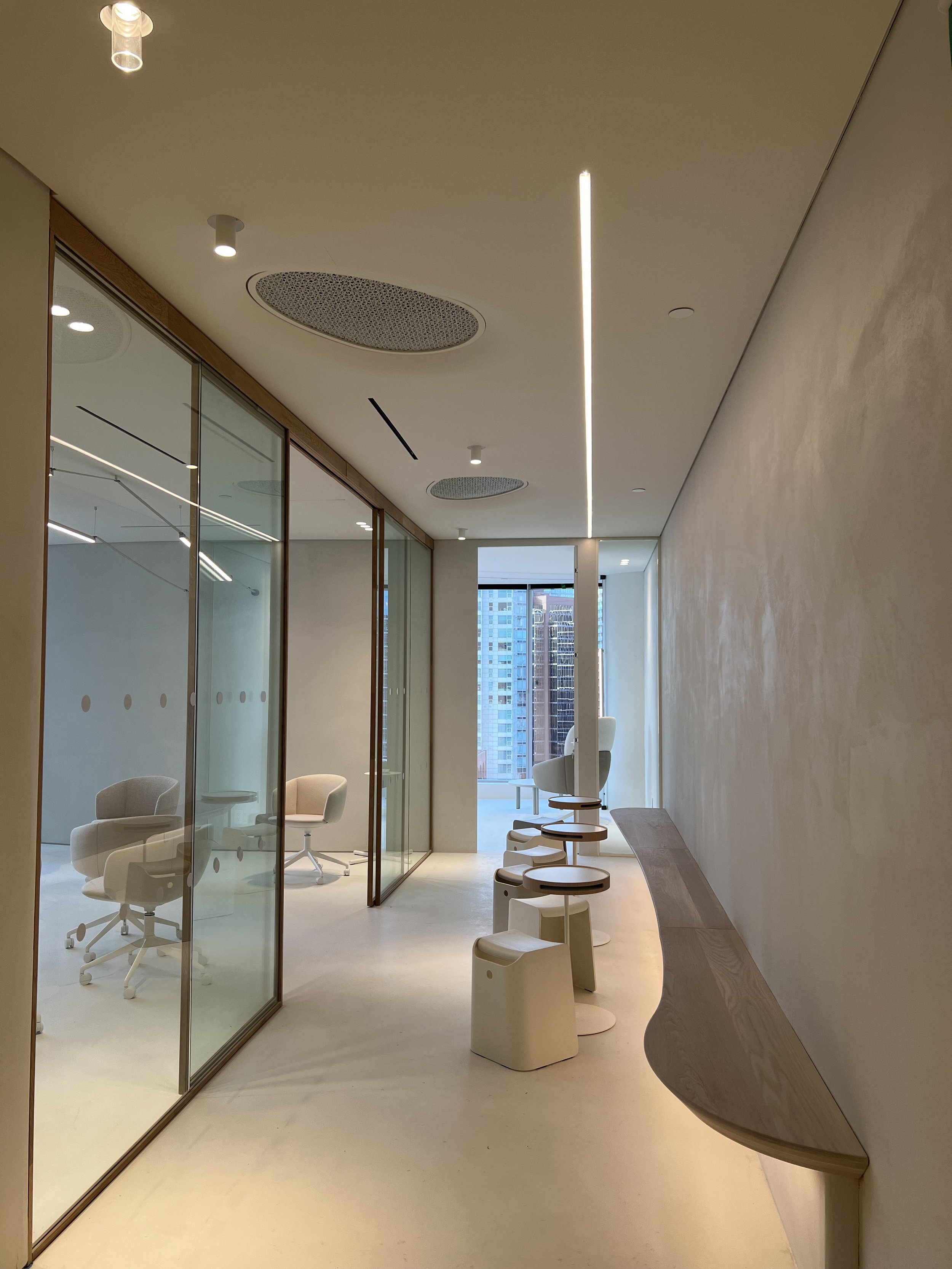
Transition | The entry seamlessly flows into the conference spaces, with clear sightlines and pathways to ensure usability and connectivity.
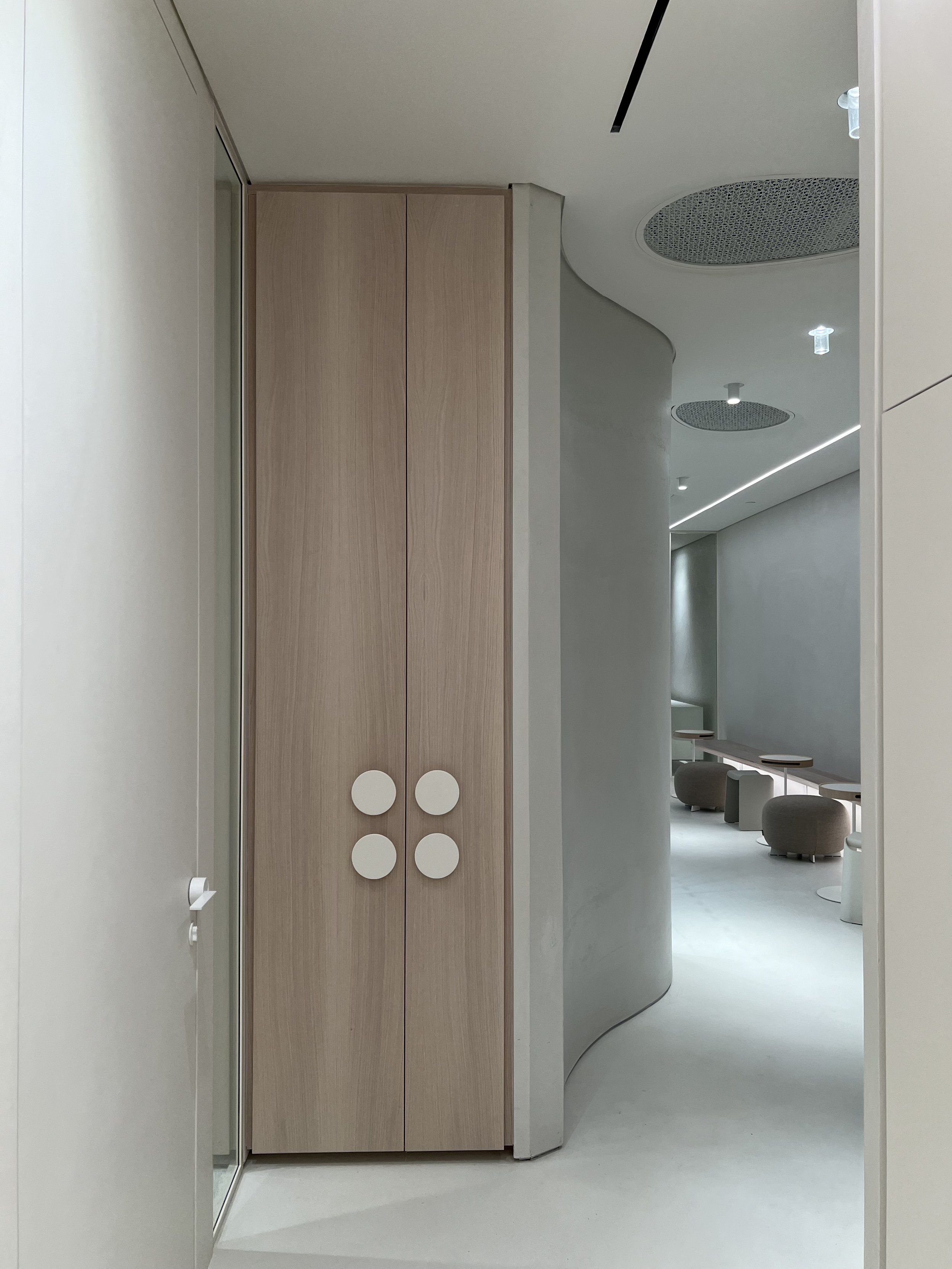
Materiality | Highlight materials that emphasize the spatial narrative. For instance, geometric handles, curved walls, wood accents, metal joineries, mesh finishes that evoke movement and flow.
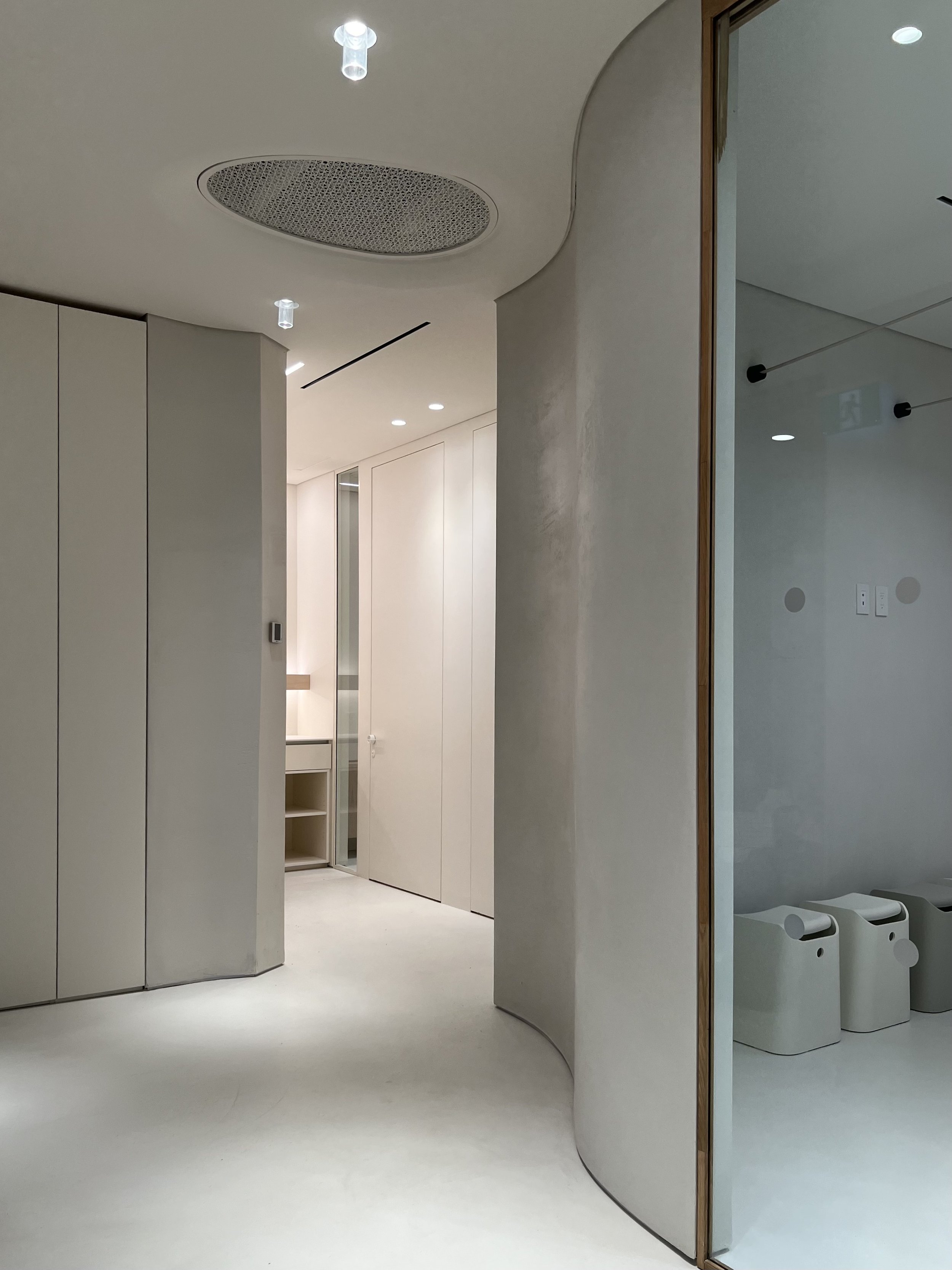
Wall Design | The undulating architectural story of the building is mirrored on interior walls. Walls with a three-dimensional wave design, highlighted with translucent bulb lighting, creates a dramatic and welcoming first impression.
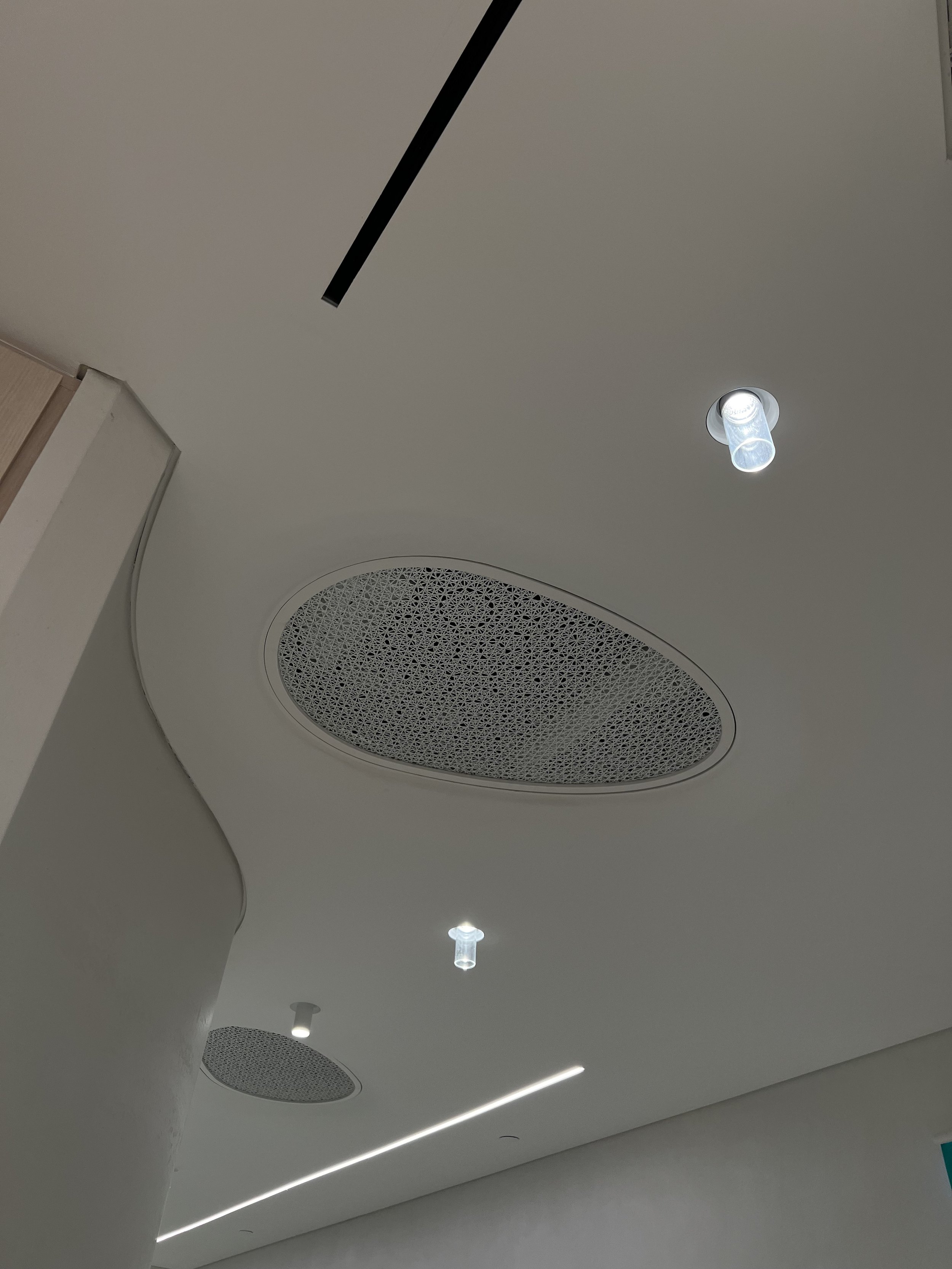
Ceilings | Loved designing i-Mesh paired with metal joinery for magnetic access panels, especially for integrating functionality with aesthetic precision!
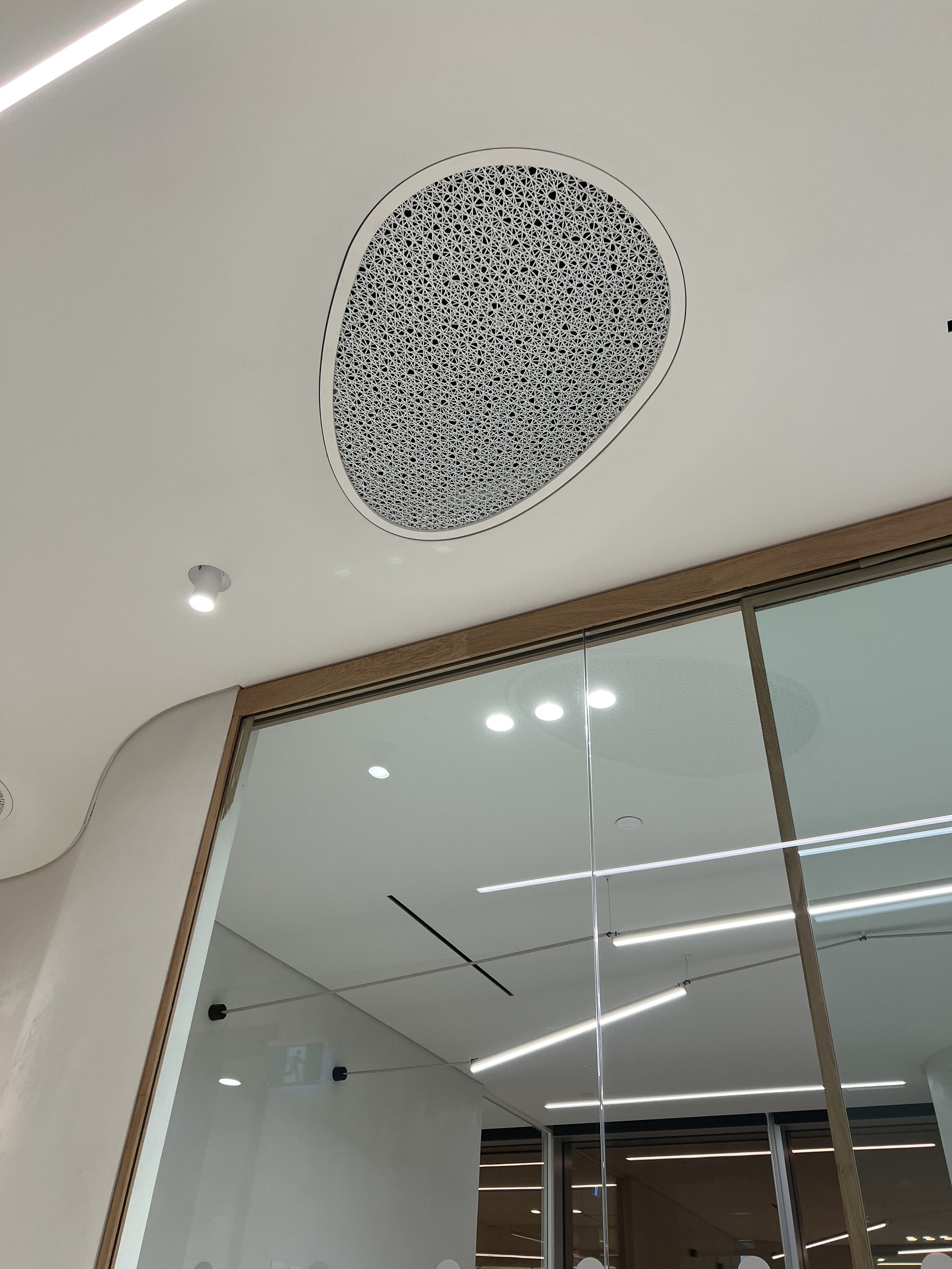
Lighting | We experimented with the positioning of the flexible lighting system - textile ribbon and the arrangement of luminaires, creating diverse configurations that elegantly harmonize with and adapt to the interior architecture.
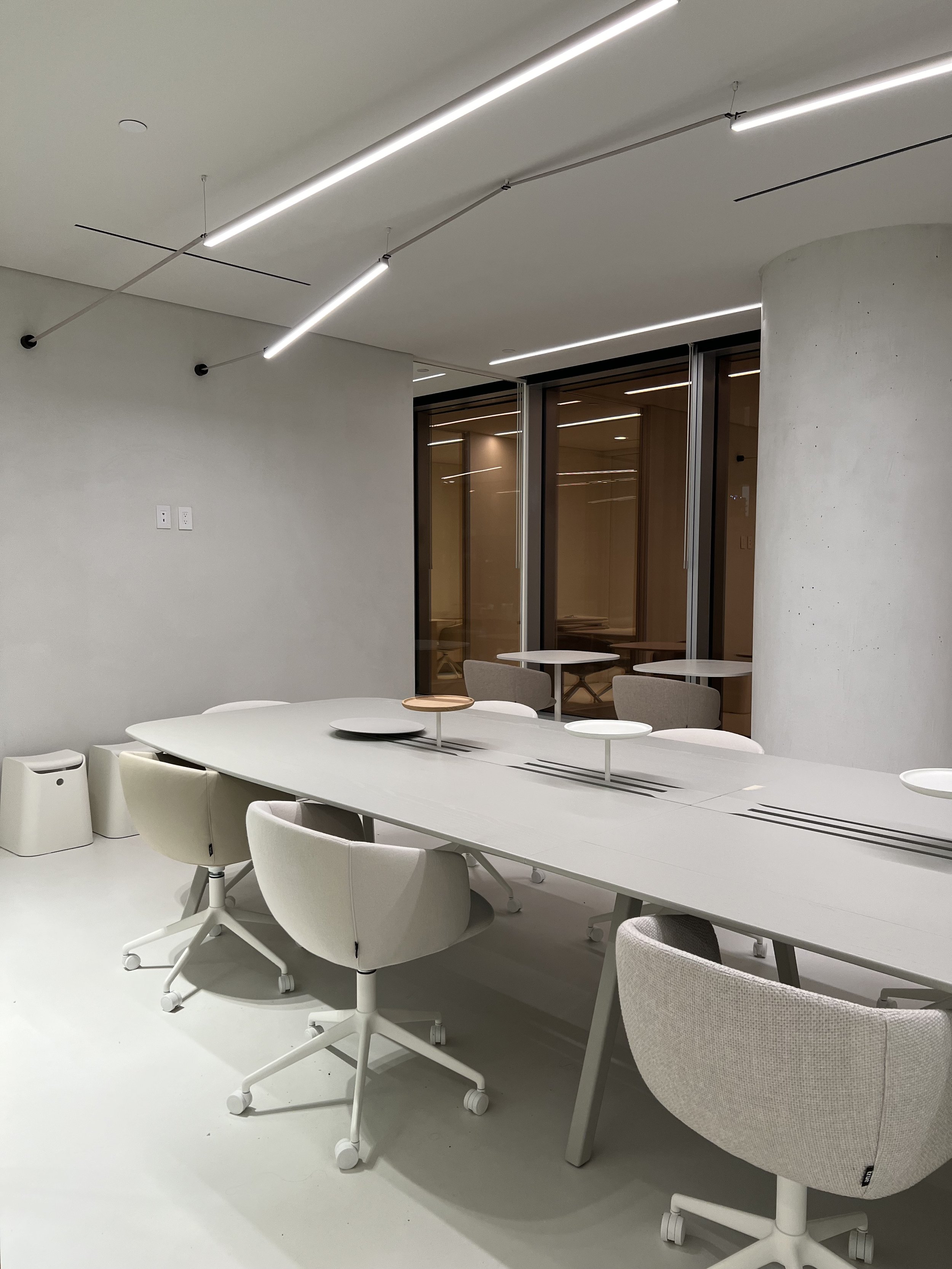
Meetings | When not hosting formal meetings, the space should function as a hub for team gatherings, presentations, or brainstorming sessions.
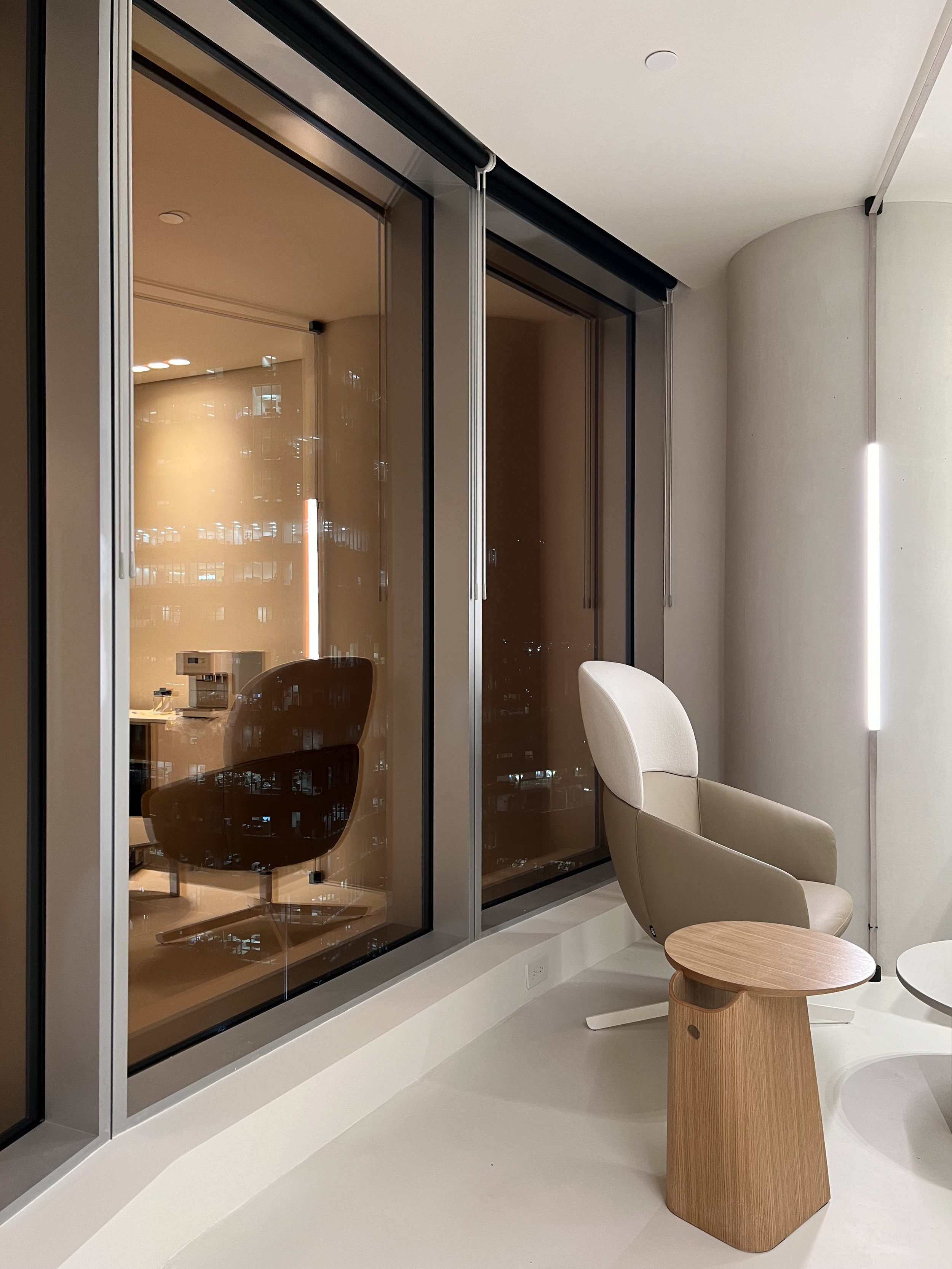
Furniture | Sculptural furniture pieces inspired by the wave concept, combined with an organic palette and contemporary minimal furnishings, reinforce the theme.

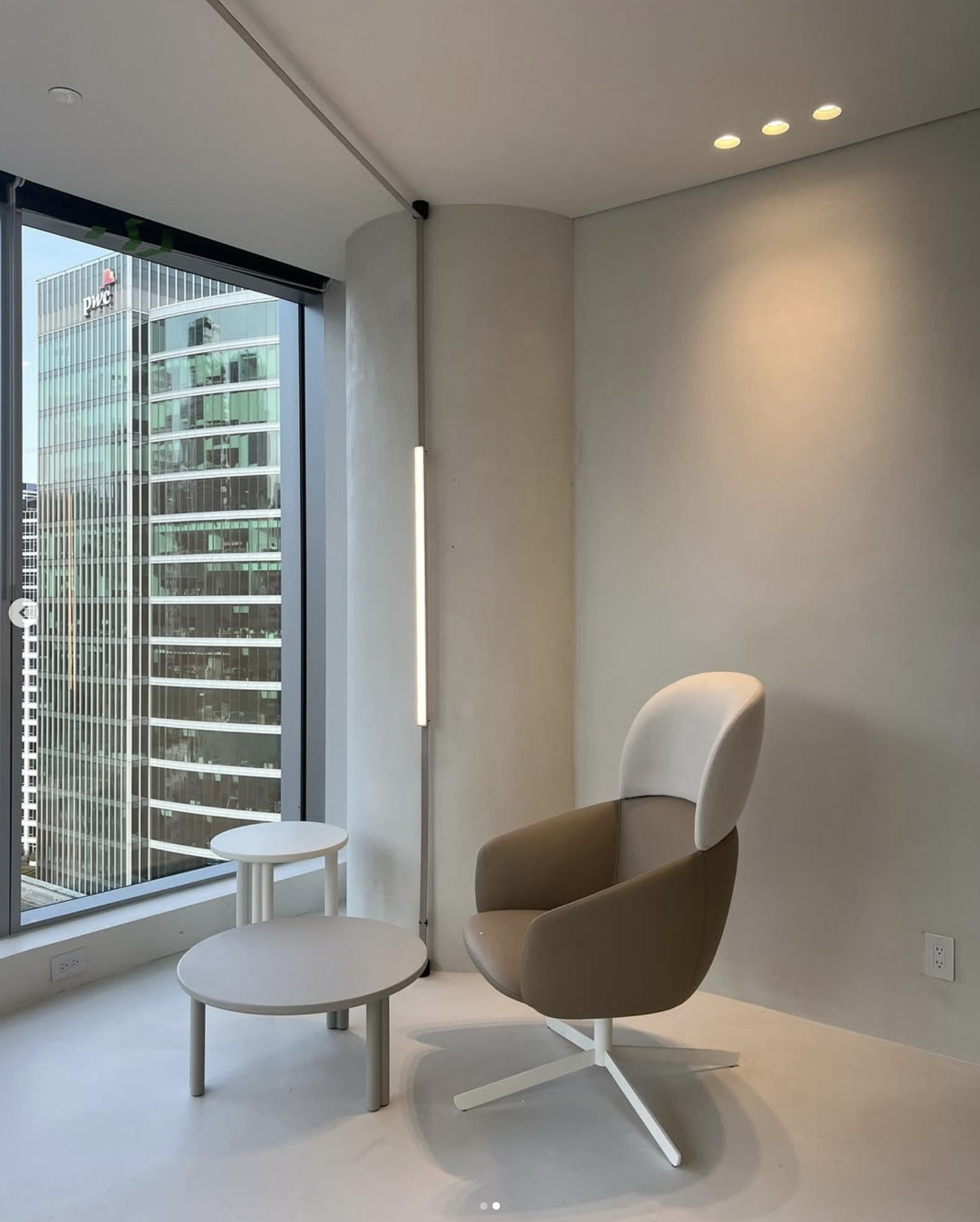
Materiality | Used warm, inviting tones like soft tans and textured upholstery. Incorporate natural materials like wood and leather to maintain a sense of sophistication.
