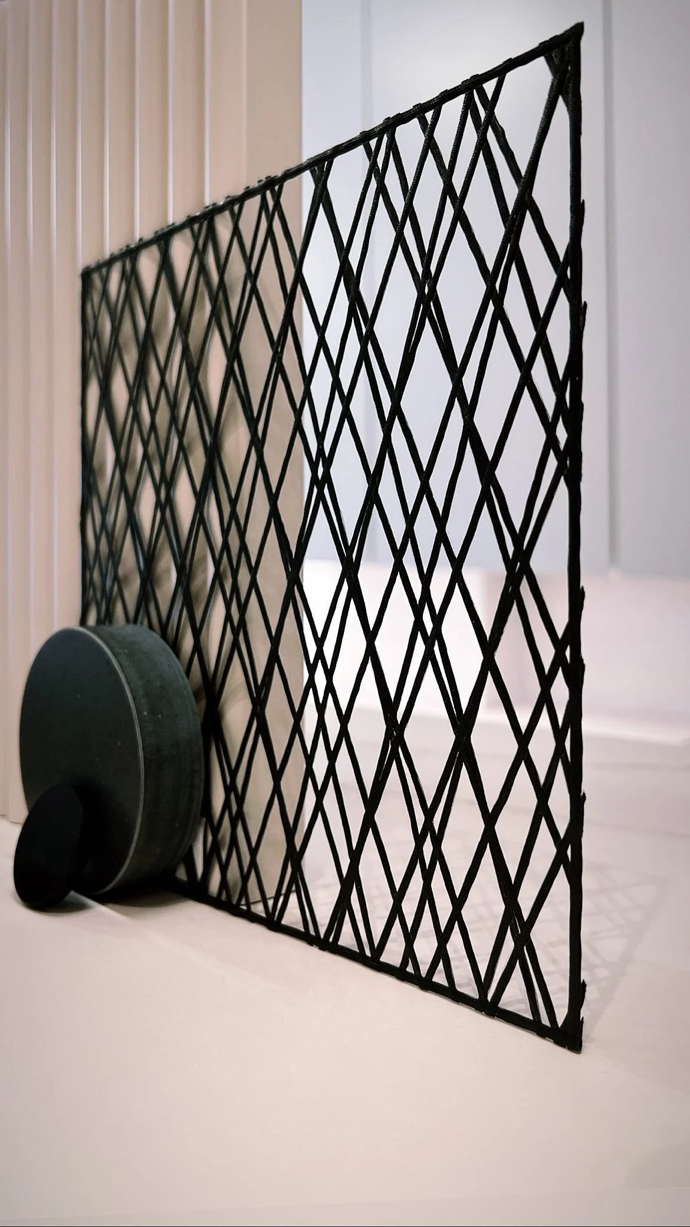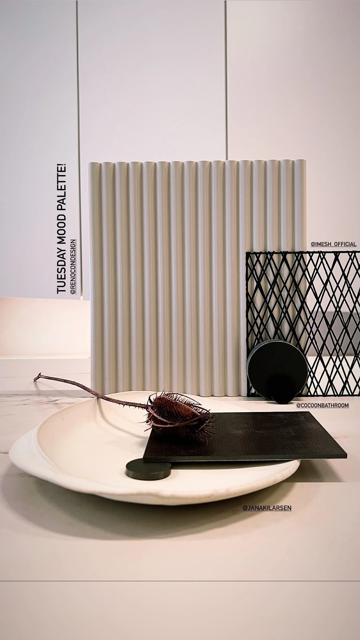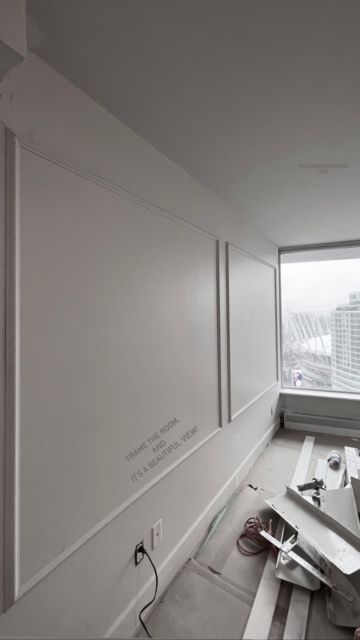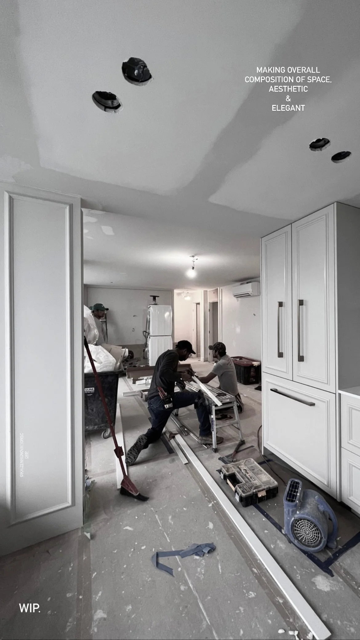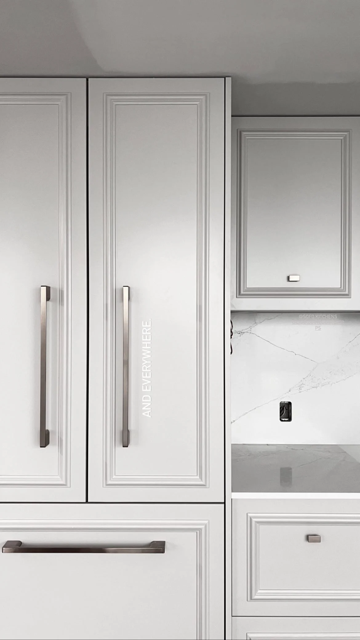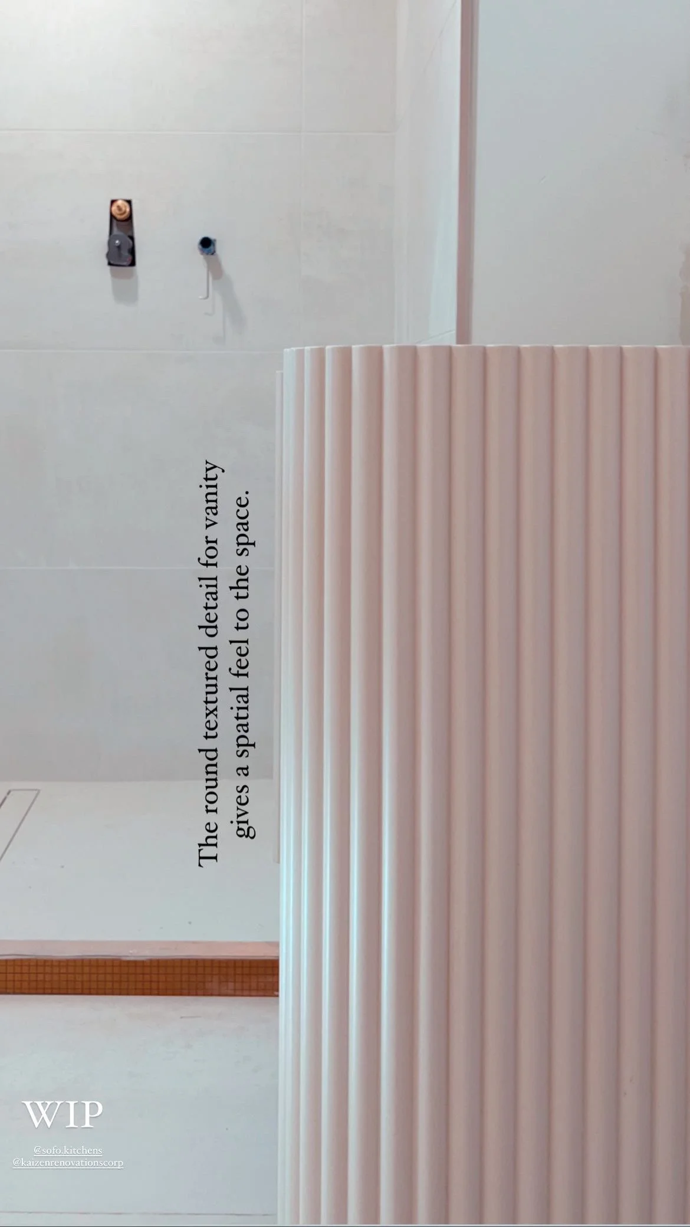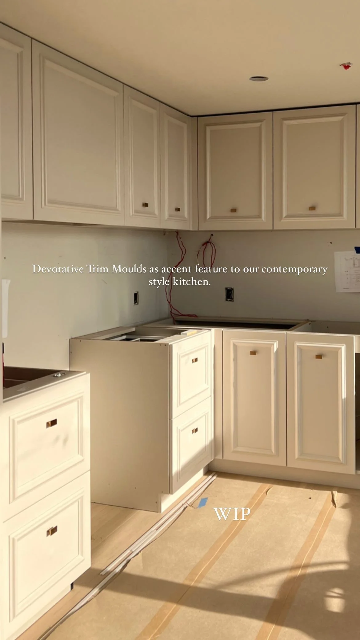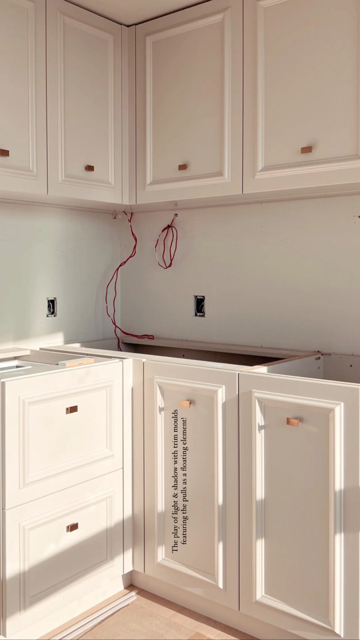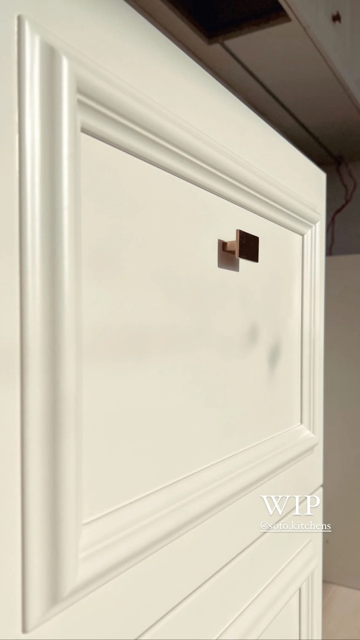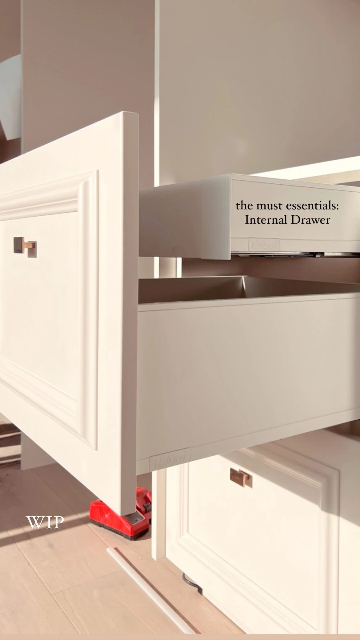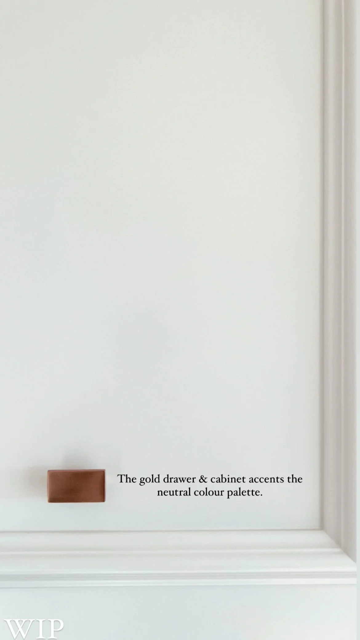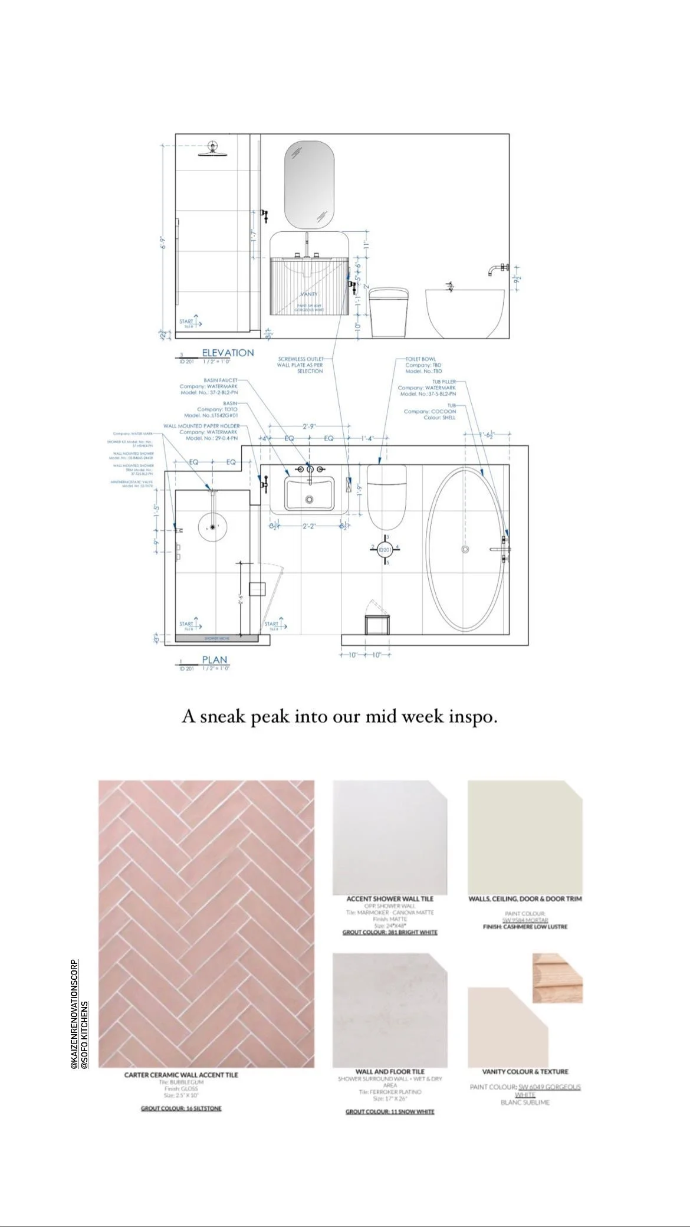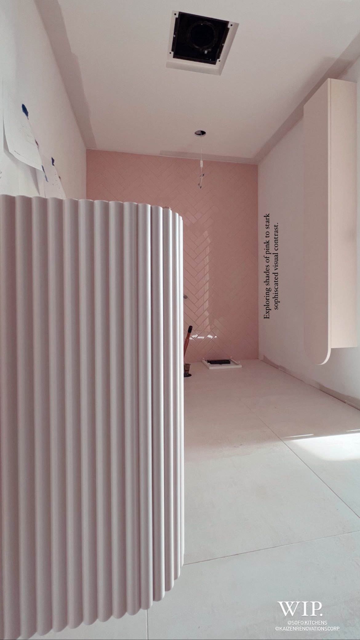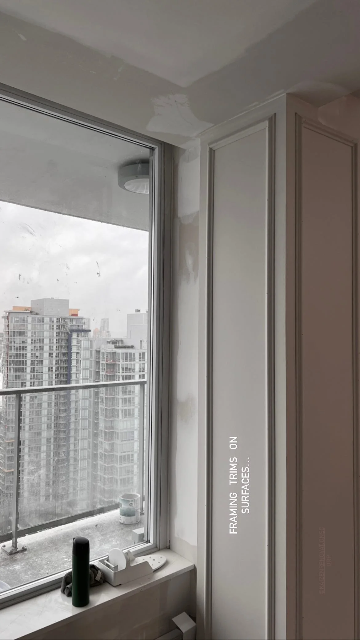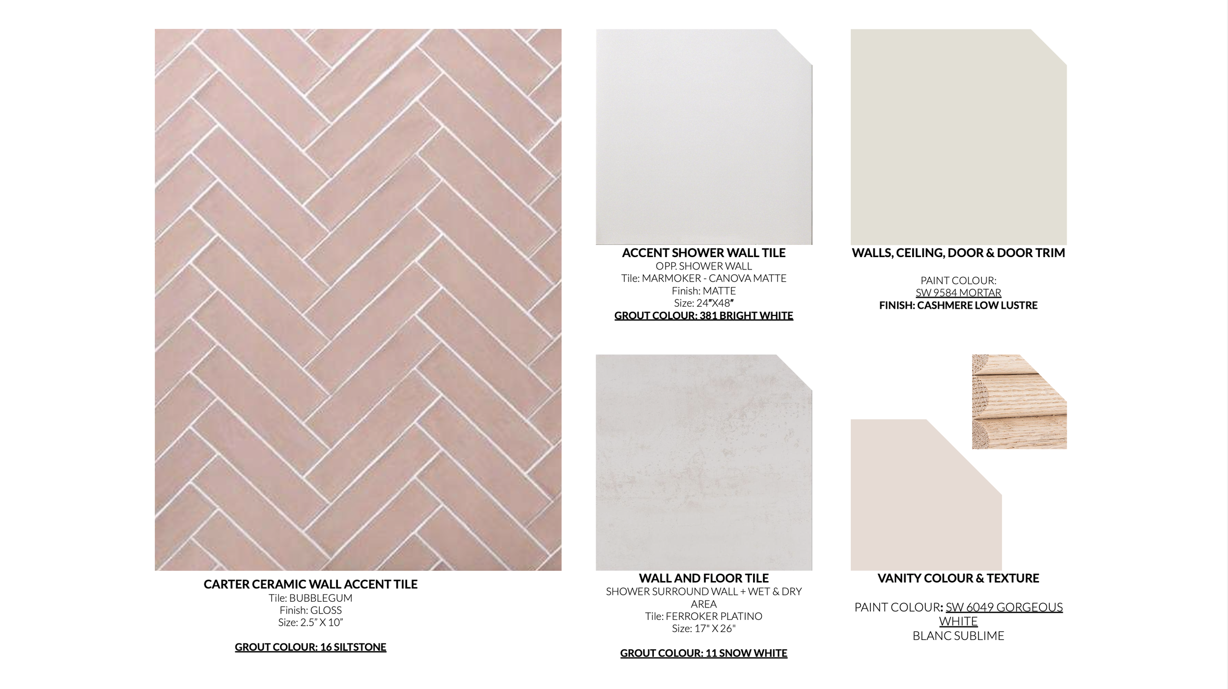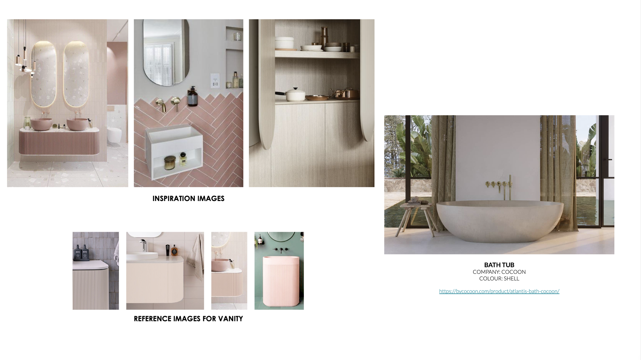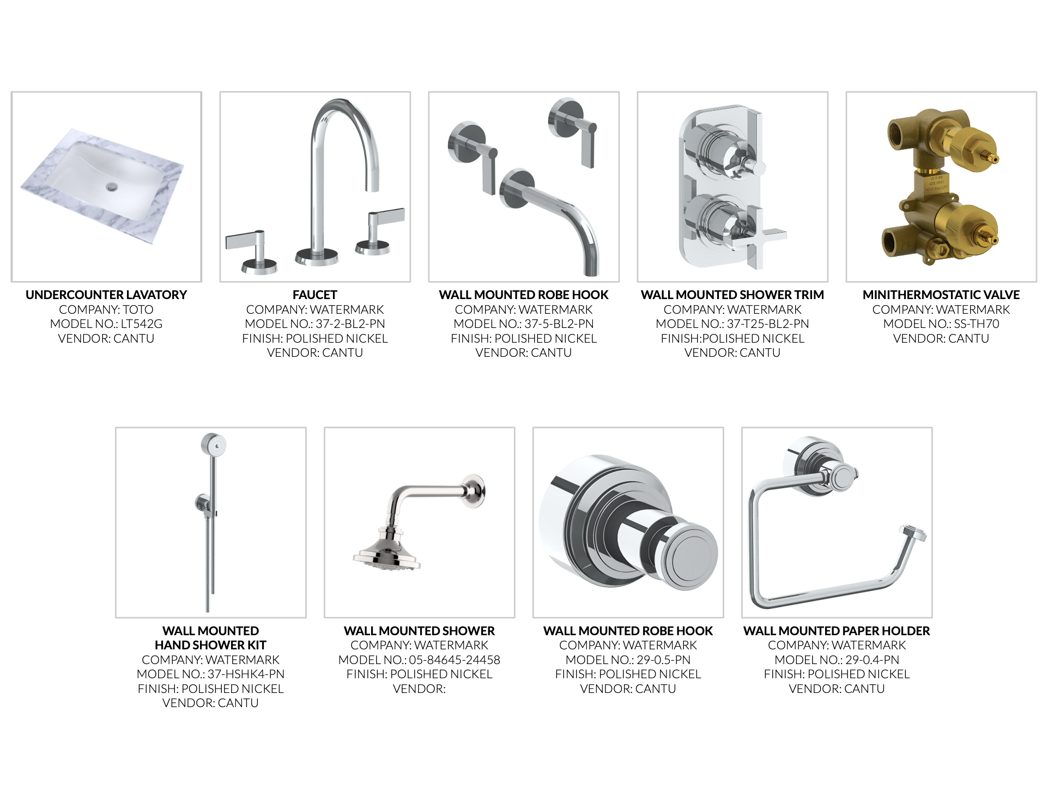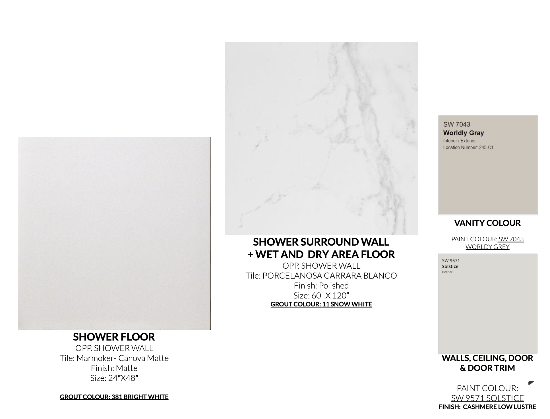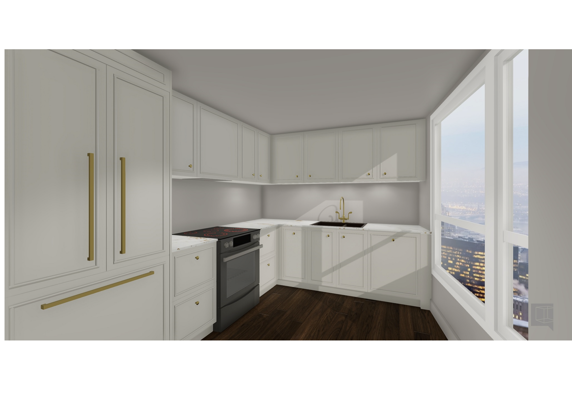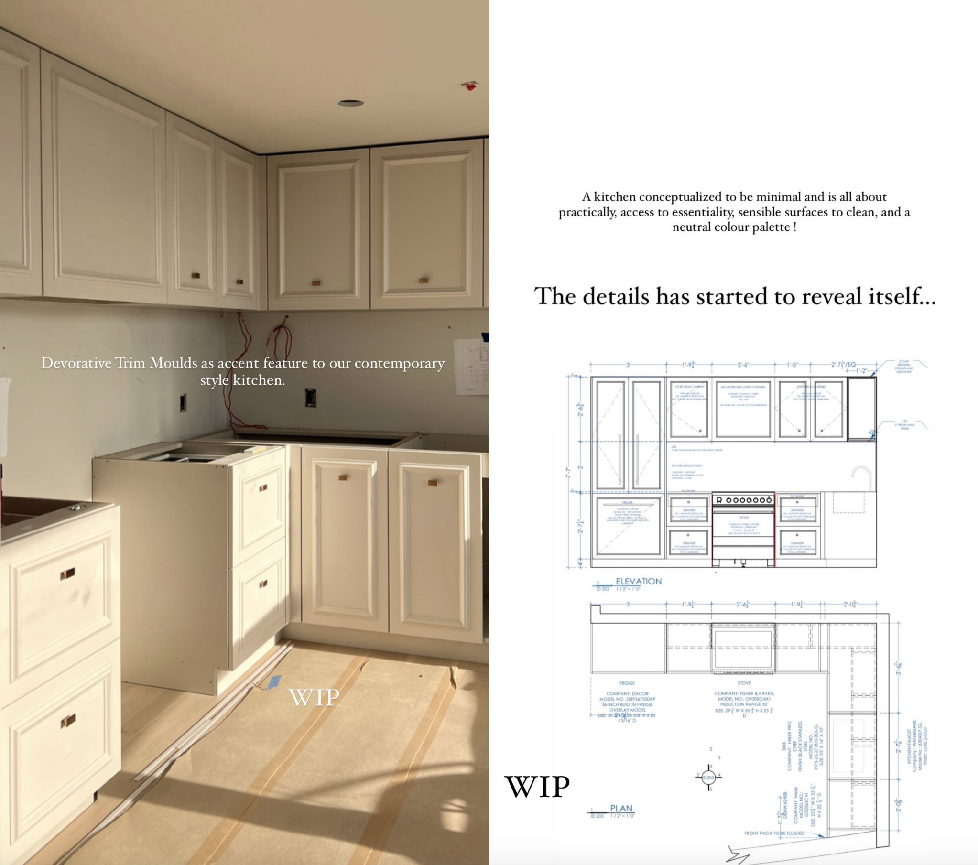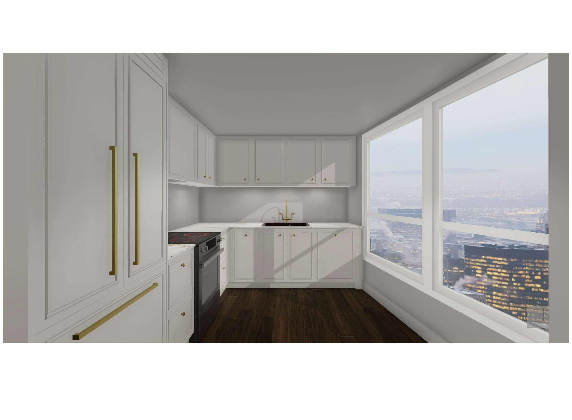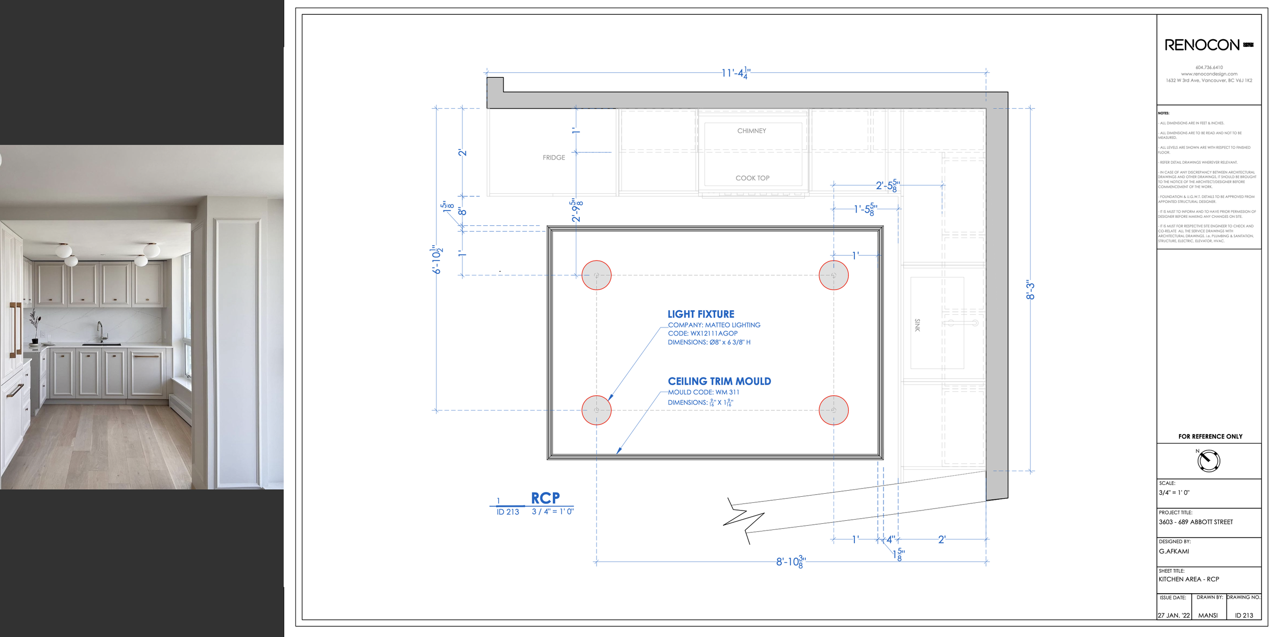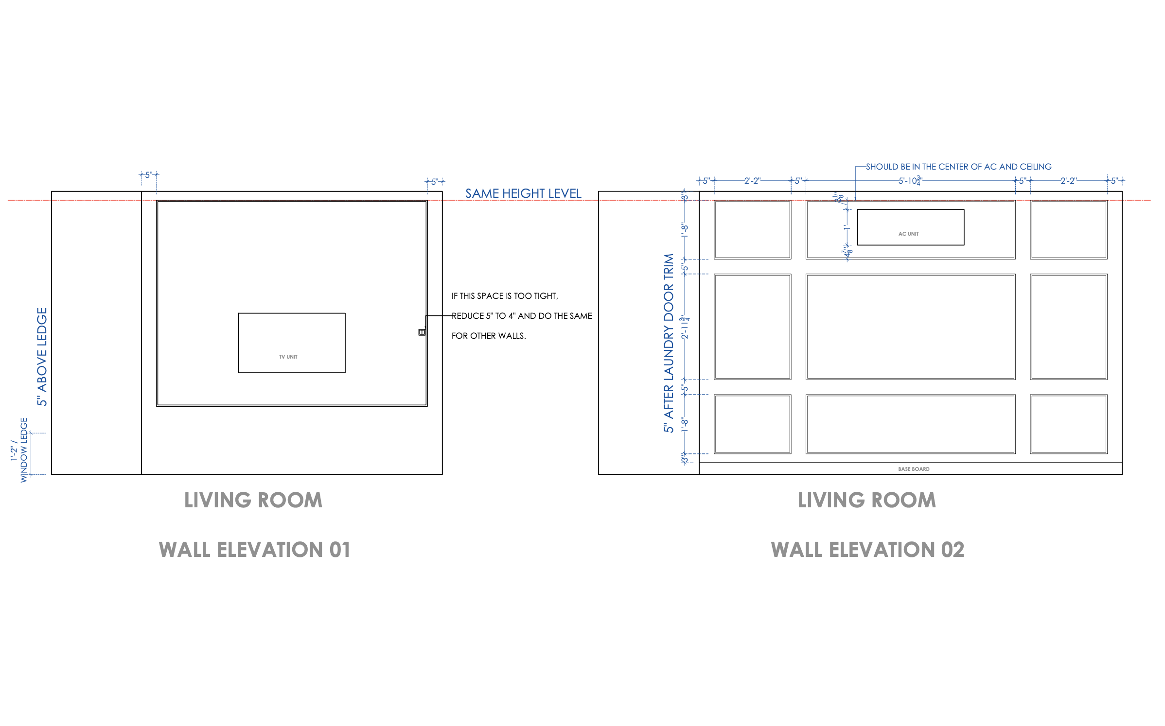RESIDENTIAL DESIGN
PROJECT 689
Entrance Foyer + Living Area + Kitchen + Primary Bedroom + Primary Ensuite + Guest Bedroom + Guest Washroom
Design Technician Renocon Design Center Inc.
Responsibility Overview Design Development + Permit Documentation + Construction Documentation + Working Drawing + Design Specification Booklet + Project Presentation & Documentation
City Vancouver, BC
Year 2021
Size 998 SF
A fusion of modern and traditional styles, this project involves the renovation and interior construction of a two-bedroom apartment. The material palette, textures, and patterns are meticulously chosen to imbue the space with warmth, facilitate communication, and evoke tactility.
From contemporary trim molding on millwork cabinet door fronts to accent wall features, every detail is crafted to ground the home in charming coziness. Convenient materials, textures, and colors, especially the white-on-white paintwork, cleverly enhance the perception of spaciousness, expanding the visual square footage in the mind's eye.
The following showcases images of the work-in-progress site:
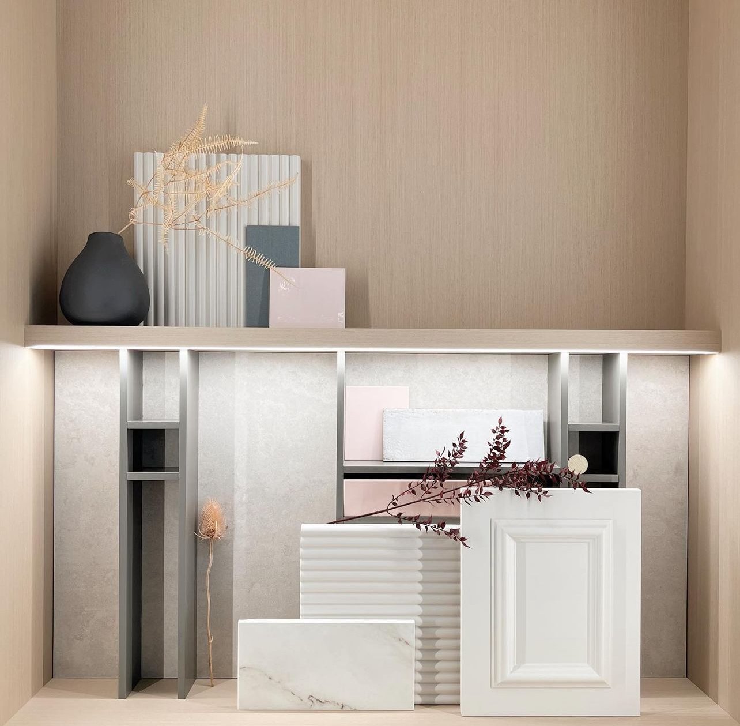
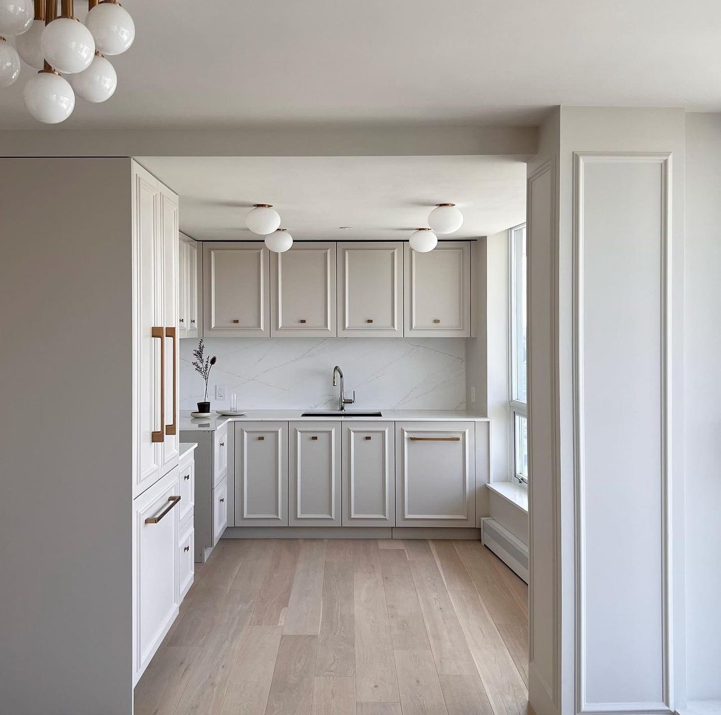
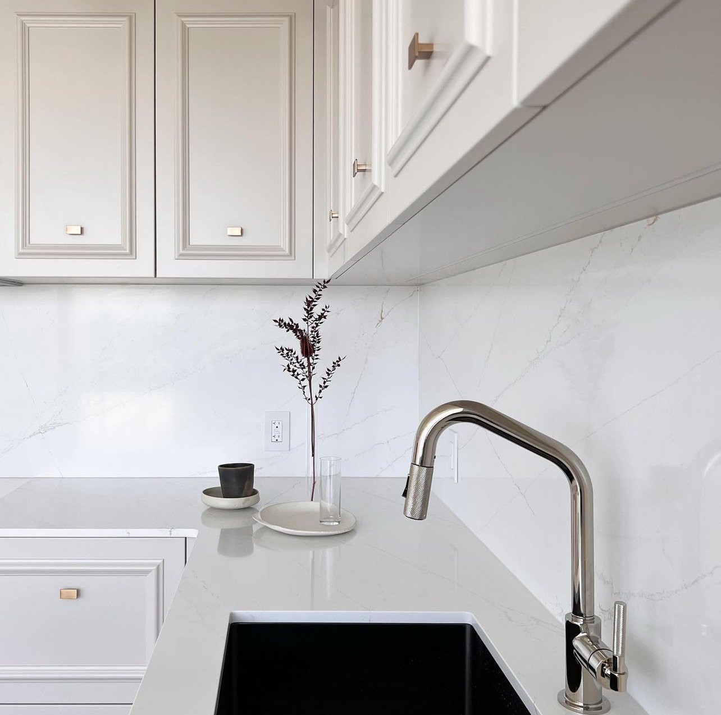
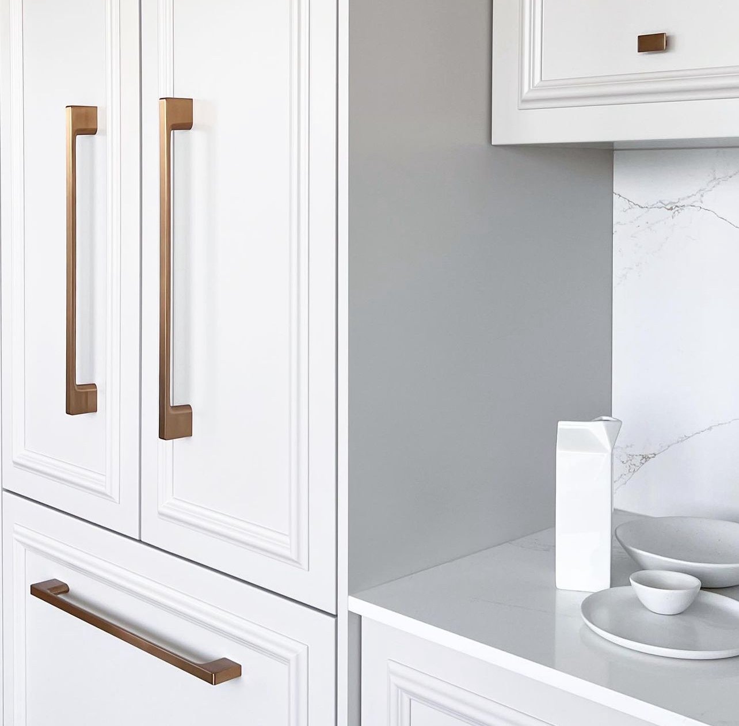

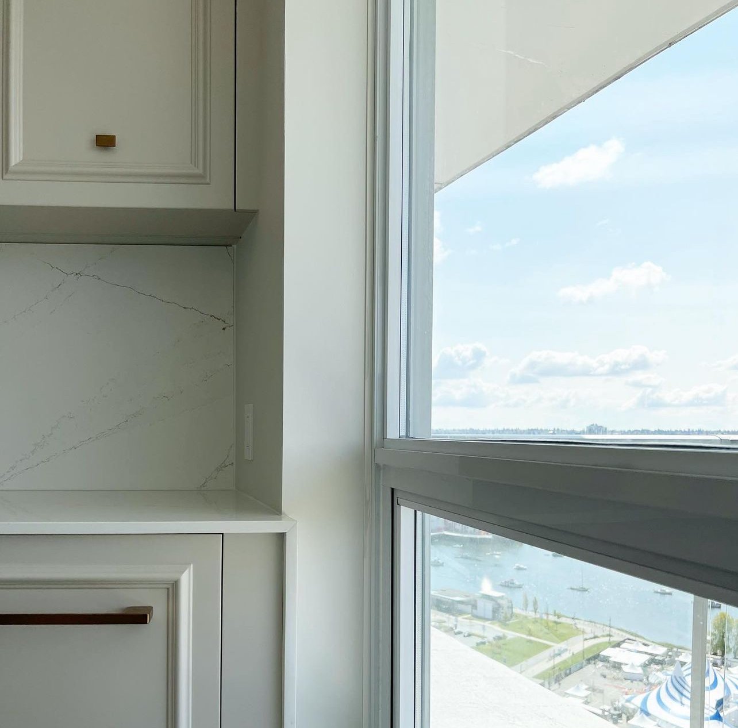
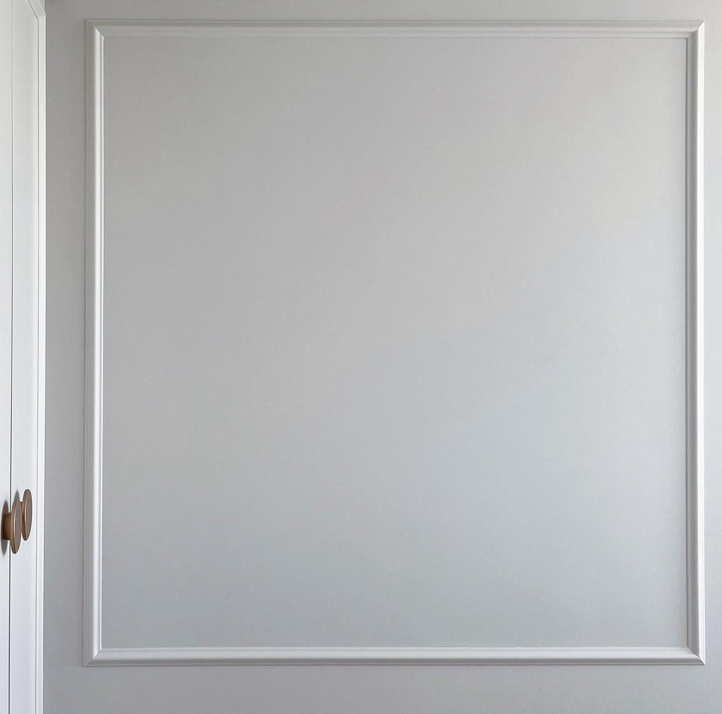
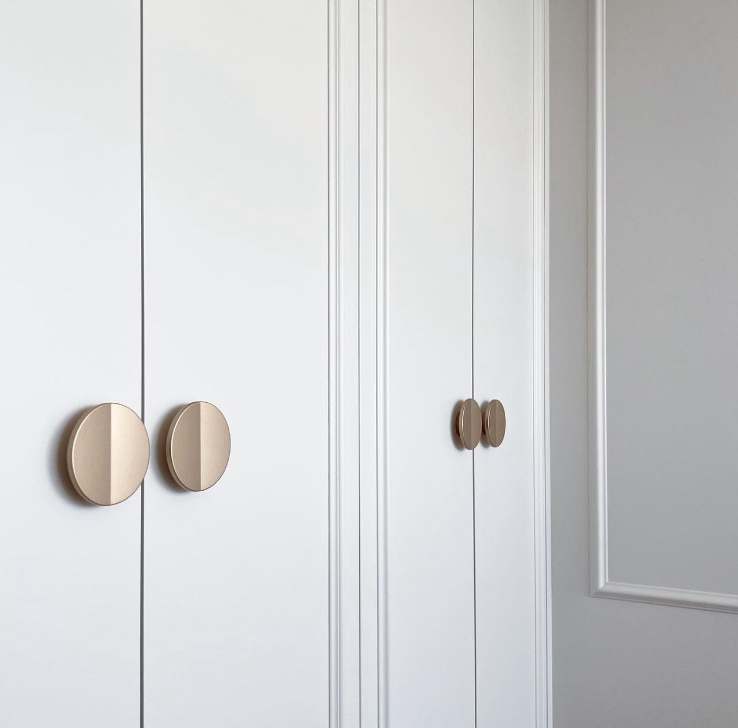

Below are material boards, CAD working and construction drawings, as well as presentation slides and images of the work-in-progress site:
